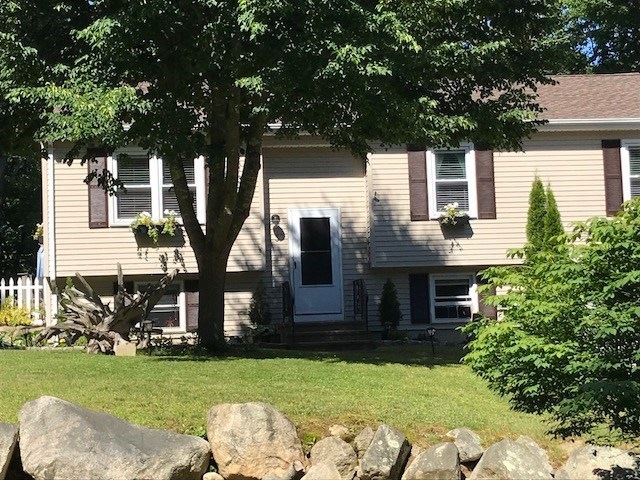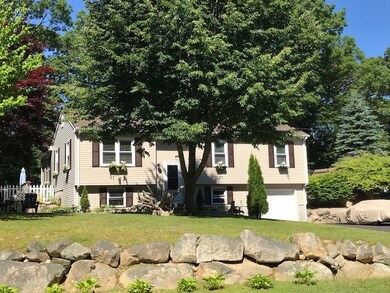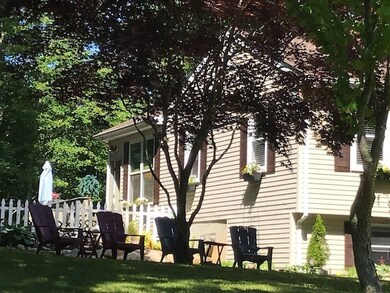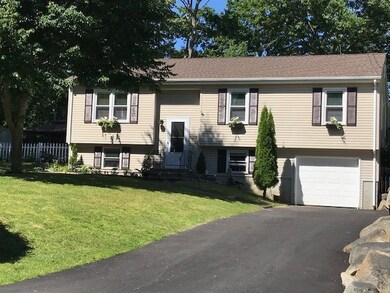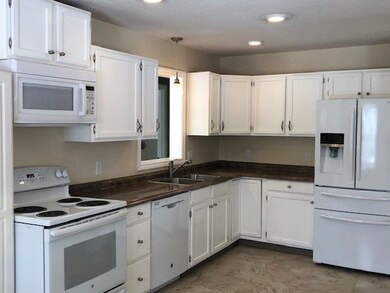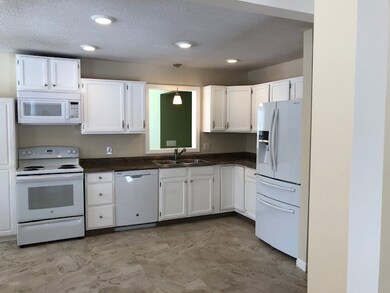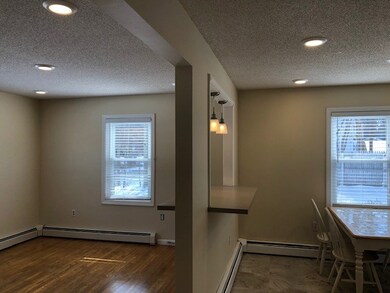
3 Twig Dr Westerly, RI 02891
Highlights
- Marina
- Spa
- Raised Ranch Architecture
- Golf Course Community
- Deck
- Cathedral Ceiling
About This Home
As of May 2019This oversized raised ranch is located in the popular Robin Hills sections of Dunns Corners just a few short miles to some of Rhode Island's beautiful beaches. Westerly's historic down town, its gorgeous parks, theaters, art, restaurants and shopping are just a hop skip and a jump away. This bright and airy home is nestled on a quiet cul de sac. The large lot (.62 of an acre) is a perfect settling for privacy, peace and quiet. This spacious home has a 14x16 foot vaulted ceiling family room with loads of new Anderson windows and deck access to a private yard. The l14x17 master bed room has loads of natural light and a walk in closet. There is also a private bath with a shower and jacuzzi tub.This main level of the house has a 11x20 foot kitchen with new appliances,two additional bed rooms, a full bath and a dining room/den and laundry room. The lower level with its inlaw potential or private guest area has a bed room/office, a full bath with walk in shower, a sitting area and a possible kitchenette set up. A new roof, lots of new Anderson windows, some hardwood flooring,and many newer ammenities.
Last Agent to Sell the Property
Weichert Realtors-Cress & Co. License #RES.0024423 Listed on: 01/09/2019

Home Details
Home Type
- Single Family
Est. Annual Taxes
- $3,244
Year Built
- Built in 1994
Lot Details
- 0.62 Acre Lot
- Cul-De-Sac
- Fenced
- Property is zoned R 20
Parking
- 1 Car Attached Garage
- Driveway
Home Design
- Raised Ranch Architecture
- Vinyl Siding
- Concrete Perimeter Foundation
Interior Spaces
- 2-Story Property
- Cathedral Ceiling
- Thermal Windows
- Storage Room
- Utility Room
- Storm Doors
Kitchen
- Oven
- Range
- Microwave
- Dishwasher
Flooring
- Wood
- Ceramic Tile
Bedrooms and Bathrooms
- 3 Bedrooms
- 3 Full Bathrooms
- Bathtub with Shower
Laundry
- Laundry Room
- Dryer
- Washer
Partially Finished Basement
- Walk-Out Basement
- Basement Fills Entire Space Under The House
Outdoor Features
- Spa
- Deck
Utilities
- No Cooling
- Zoned Heating
- Heating System Uses Oil
- Baseboard Heating
- Oil Water Heater
- Septic Tank
- Cable TV Available
Listing and Financial Details
- Tax Lot 32
- Assessor Parcel Number 3TWIGDRWEST
Community Details
Amenities
- Shops
Recreation
- Marina
- Golf Course Community
- Tennis Courts
- Recreation Facilities
Ownership History
Purchase Details
Home Financials for this Owner
Home Financials are based on the most recent Mortgage that was taken out on this home.Purchase Details
Home Financials for this Owner
Home Financials are based on the most recent Mortgage that was taken out on this home.Purchase Details
Similar Homes in Westerly, RI
Home Values in the Area
Average Home Value in this Area
Purchase History
| Date | Type | Sale Price | Title Company |
|---|---|---|---|
| Warranty Deed | $308,000 | -- | |
| Warranty Deed | $220,000 | -- | |
| Warranty Deed | $103,000 | -- |
Mortgage History
| Date | Status | Loan Amount | Loan Type |
|---|---|---|---|
| Open | $225,500 | Purchase Money Mortgage | |
| Previous Owner | $63,000 | Credit Line Revolving | |
| Previous Owner | $160,000 | Purchase Money Mortgage | |
| Previous Owner | $260,000 | Purchase Money Mortgage | |
| Previous Owner | $195,000 | No Value Available | |
| Previous Owner | $75,000 | No Value Available | |
| Previous Owner | $36,600 | No Value Available |
Property History
| Date | Event | Price | Change | Sq Ft Price |
|---|---|---|---|---|
| 05/24/2019 05/24/19 | Sold | $308,000 | -12.0% | $137 / Sq Ft |
| 04/24/2019 04/24/19 | Pending | -- | -- | -- |
| 01/09/2019 01/09/19 | For Sale | $349,900 | +59.0% | $156 / Sq Ft |
| 02/24/2017 02/24/17 | Sold | $220,000 | -11.6% | $98 / Sq Ft |
| 01/25/2017 01/25/17 | Pending | -- | -- | -- |
| 08/16/2016 08/16/16 | For Sale | $249,000 | -- | $111 / Sq Ft |
Tax History Compared to Growth
Tax History
| Year | Tax Paid | Tax Assessment Tax Assessment Total Assessment is a certain percentage of the fair market value that is determined by local assessors to be the total taxable value of land and additions on the property. | Land | Improvement |
|---|---|---|---|---|
| 2024 | $3,953 | $403,000 | $128,200 | $274,800 |
| 2023 | $3,877 | $403,000 | $128,200 | $274,800 |
| 2022 | $3,853 | $403,000 | $128,200 | $274,800 |
| 2021 | $3,707 | $321,800 | $105,900 | $215,900 |
| 2020 | $3,640 | $321,800 | $105,900 | $215,900 |
| 2019 | $3,604 | $321,800 | $105,900 | $215,900 |
| 2018 | $3,421 | $288,000 | $105,900 | $182,100 |
| 2017 | $3,271 | $282,200 | $105,900 | $176,300 |
| 2016 | $3,296 | $282,200 | $105,900 | $176,300 |
| 2015 | $3,132 | $289,500 | $113,200 | $176,300 |
| 2014 | $3,080 | $289,500 | $113,200 | $176,300 |
Agents Affiliated with this Home
-
M
Seller's Agent in 2019
Margaret Alden
Weichert Realtors-Cress & Co.
(401) 935-7770
6 in this area
8 Total Sales
-

Buyer's Agent in 2019
Jon Arruda
William Pitt Sotheby's Int'l
(860) 536-5900
3 in this area
166 Total Sales
-

Seller's Agent in 2017
Dottie Nigrelli
Residential Properties Ltd.
(401) 258-7684
26 in this area
47 Total Sales
Map
Source: State-Wide MLS
MLS Number: 1212686
APN: WEST-000104-000032
