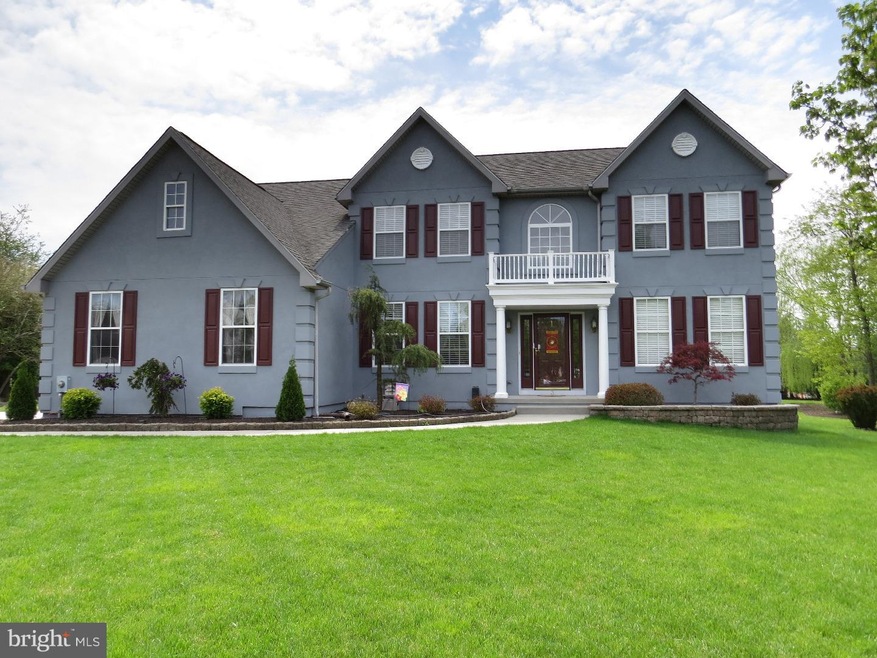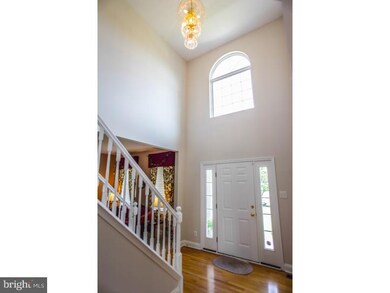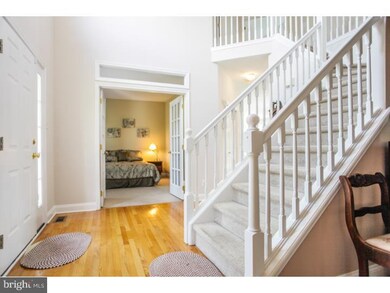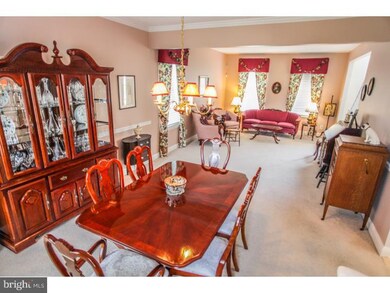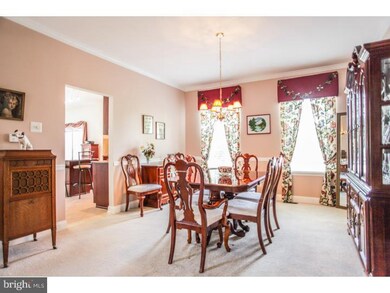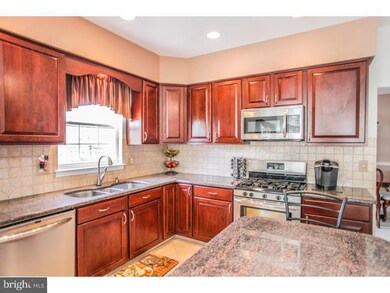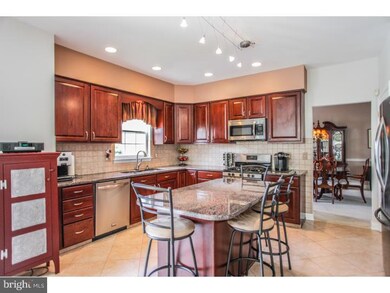
3 Twin Hollow Ct Sicklerville, NJ 08081
Washington Township NeighborhoodEstimated Value: $639,000 - $775,000
Highlights
- In Ground Pool
- Colonial Architecture
- Wood Flooring
- 1.25 Acre Lot
- Deck
- Attic
About This Home
As of August 2015Welcome home to this executive home built on over sized private cul-de-sac lot in the exclusive community of 'Twin Hollow' in Washington Township, Gloucester County. The beautiful home is graced with many fine amenities, and many upgrades and improvements completed by the original owner. A refaced and redecorated kitchen includes granite and tile, newer stainless steel appliances, warm & classic Cherry woods, beautiful color palate and flooring throughout, including rich stain-proof wall to wall carpeting. You'll enjoy the generously sized family, dining & living rooms adjacent to the gorgeous kitchen & breakfast area. The first floor is completed by a powder room, laundry room, & a 1st Floor Study. Upstairs you'll be pampered by the Master Suite with wonderful architectural ceiling, spacious sitting area, master bath with a Jetted Garden Tub, and two walk-in closets. There are 3 other comfortably sized bedrooms, a hall bath and a wonderful hall overlooking the sunny & welcoming 2 Story Foyer with hardwood flooring. You'll appreciate the full basement, beautifully & thoughtfully finished into recreational areas, custom wood bar, computer niches, and more storage. The side entry garage boasts additional storage and newer doors. Outside you'll enjoy a resort backyard with extra large deck (wired for future hot tub), separately fenced in-ground pool with newer liner (25 year warranty), new pump, storage shed, and much more. Many other fine amenities such as an imported "Murano" glass chandelier from Murano, Italy, recessed lighting, custom built in's in the finished basement. Custom window treatments, security & in ground irrigation systems and many other thoughtful amenities will impress.
Last Listed By
Joe Marotta
Century 21 Rauh & Johns Listed on: 04/08/2015
Home Details
Home Type
- Single Family
Est. Annual Taxes
- $11,765
Year Built
- Built in 2000
Lot Details
- 1.25 Acre Lot
- Lot Dimensions are 58x253
- Cul-De-Sac
- Sprinkler System
HOA Fees
- $21 Monthly HOA Fees
Parking
- 2 Car Attached Garage
- 3 Open Parking Spaces
- Driveway
Home Design
- Colonial Architecture
- Contemporary Architecture
- Shingle Roof
- Aluminum Siding
- Vinyl Siding
- Stucco
Interior Spaces
- 3,291 Sq Ft Home
- Property has 2 Levels
- Ceiling Fan
- Marble Fireplace
- Gas Fireplace
- Family Room
- Living Room
- Dining Room
- Basement Fills Entire Space Under The House
- Home Security System
- Laundry on main level
- Attic
Kitchen
- Eat-In Kitchen
- Butlers Pantry
- Self-Cleaning Oven
- Built-In Microwave
- Dishwasher
- Kitchen Island
- Disposal
Flooring
- Wood
- Wall to Wall Carpet
- Tile or Brick
Bedrooms and Bathrooms
- 4 Bedrooms
- En-Suite Primary Bedroom
- En-Suite Bathroom
- 2.5 Bathrooms
- Walk-in Shower
Outdoor Features
- In Ground Pool
- Deck
- Exterior Lighting
- Shed
- Porch
Utilities
- Forced Air Zoned Heating and Cooling System
- Heating System Uses Gas
- Natural Gas Water Heater
- Cable TV Available
Community Details
- Built by LANDMARK
- Twin Hollow Subdivision, Harrington Iii Floorplan
Listing and Financial Details
- Tax Lot 00003
- Assessor Parcel Number 18-00109 19-00003
Ownership History
Purchase Details
Home Financials for this Owner
Home Financials are based on the most recent Mortgage that was taken out on this home.Purchase Details
Home Financials for this Owner
Home Financials are based on the most recent Mortgage that was taken out on this home.Purchase Details
Home Financials for this Owner
Home Financials are based on the most recent Mortgage that was taken out on this home.Similar Homes in the area
Home Values in the Area
Average Home Value in this Area
Purchase History
| Date | Buyer | Sale Price | Title Company |
|---|---|---|---|
| Lapalomento Mark | $375,000 | Attorney | |
| Smith Edward | -- | -- | |
| Sullivan Maryalice | $248,840 | Fidelity National Title |
Mortgage History
| Date | Status | Borrower | Loan Amount |
|---|---|---|---|
| Open | Lapalomento Mark | $236,142 | |
| Closed | Lapalomento Mark | $260,000 | |
| Previous Owner | Smith Edward | $15,000 | |
| Previous Owner | Smith Edward | $253,650 | |
| Previous Owner | Smith Maryalice | $60,040 | |
| Previous Owner | Smith Edward C | $50,000 | |
| Previous Owner | Smith Edward C | $25,000 | |
| Previous Owner | Smith Edward C | $225,000 | |
| Previous Owner | Smith Edward | $15,000 | |
| Previous Owner | Smith Edward | $188,308 | |
| Previous Owner | Smith Edward C | $25,000 | |
| Previous Owner | Smith Edward C | $12,500 | |
| Previous Owner | Sullivan Maryalice | $148,800 |
Property History
| Date | Event | Price | Change | Sq Ft Price |
|---|---|---|---|---|
| 08/28/2015 08/28/15 | Sold | $375,000 | -2.6% | $114 / Sq Ft |
| 06/29/2015 06/29/15 | Pending | -- | -- | -- |
| 06/09/2015 06/09/15 | Price Changed | $384,900 | -2.2% | $117 / Sq Ft |
| 05/20/2015 05/20/15 | Price Changed | $393,500 | -3.8% | $120 / Sq Ft |
| 04/29/2015 04/29/15 | Price Changed | $409,000 | -1.3% | $124 / Sq Ft |
| 04/08/2015 04/08/15 | For Sale | $414,500 | -- | $126 / Sq Ft |
Tax History Compared to Growth
Tax History
| Year | Tax Paid | Tax Assessment Tax Assessment Total Assessment is a certain percentage of the fair market value that is determined by local assessors to be the total taxable value of land and additions on the property. | Land | Improvement |
|---|---|---|---|---|
| 2024 | $13,571 | $377,500 | $84,900 | $292,600 |
| 2023 | $13,571 | $377,500 | $84,900 | $292,600 |
| 2022 | $13,126 | $377,500 | $84,900 | $292,600 |
| 2021 | $9,671 | $377,500 | $84,900 | $292,600 |
| 2020 | $12,763 | $377,500 | $84,900 | $292,600 |
| 2019 | $12,696 | $348,300 | $65,100 | $283,200 |
| 2018 | $12,553 | $348,300 | $65,100 | $283,200 |
| 2017 | $12,396 | $348,300 | $65,100 | $283,200 |
| 2016 | $12,323 | $348,300 | $65,100 | $283,200 |
| 2015 | $12,149 | $348,300 | $65,100 | $283,200 |
| 2014 | $11,766 | $348,300 | $65,100 | $283,200 |
Agents Affiliated with this Home
-
J
Seller's Agent in 2015
Joe Marotta
Century 21 - Rauh & Johns
-
Ali Issa
A
Buyer's Agent in 2015
Ali Issa
Graham/Hearst Real Estate Company
5 in this area
7 Total Sales
Map
Source: Bright MLS
MLS Number: 1002569996
APN: 18-00109-19-00003
- 37 Longwood Dr
- 24 Longwood Dr
- 14 Rittenhouse Square
- 130 Strand Ave
- 34 Brandywine Way
- 209 Woodlawn Ave
- 73 Berlin Cross Keys Rd
- 14 Gibson Ln
- 862 Johnson Rd
- 45 Gregory Dr
- 133 Georgia Ave
- 107 Nevada Ave
- 318 Kentucky Ave
- 309 Texas Ave
- 112 Michigan Ave
- 10 Jasmine Ln
- 302 Arizona Ave
- 204 Kentucky Ave
- 301 Arizona Ave
- 75 Jonquil Way
- 3 Twin Hollow Ct
- 2 Twin Hollow Ct
- 4 Twin Hollow Ct
- 1 Twin Hollow
- 1 Twin Hollow Ct
- 4 Twin Hollow Ct
- 72 Olympia Ln
- 5 Twin Hollow Ct
- 70 Olympia Ln
- 74 Olympia Ln
- 12 Twin Hollow Ct
- 47 Longwood Dr
- 68 Olympia Ln
- 45 Longwood Dr
- 7 Twin Hollow Ct
- 49 Olympia Ln
- 76 Olympia Ln
- 49 Longwood Dr
- 51 Longwood Dr
- 2 Sweetbriar Dr
