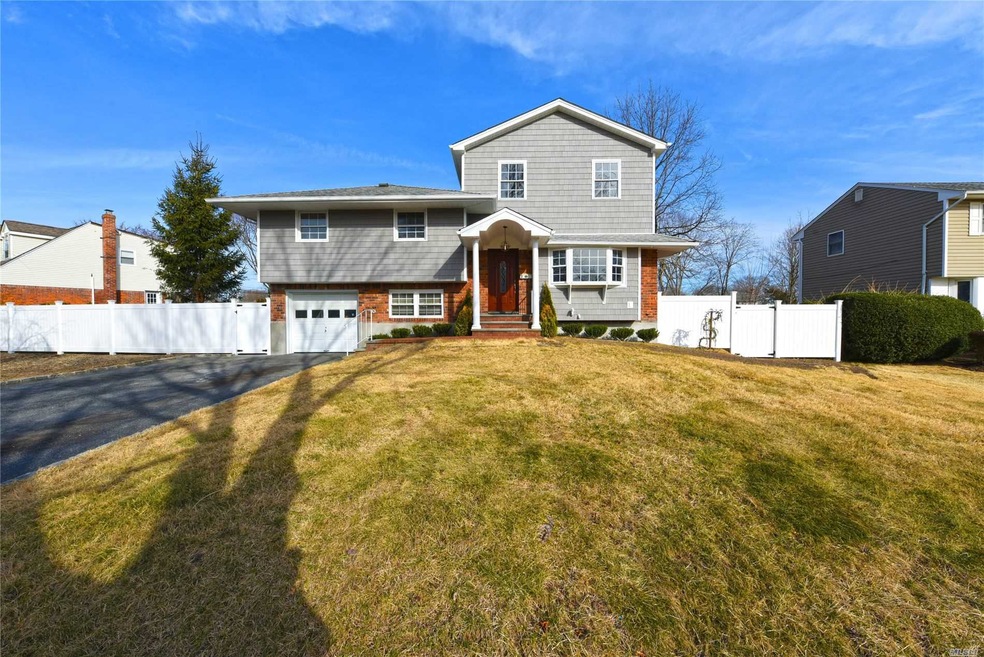
3 Tyram St ComMacK, NY 11725
Highlights
- Deck
- Wood Flooring
- Attached Garage
- Commack Middle School Rated A
- Formal Dining Room
- Eat-In Kitchen
About This Home
As of June 2020Just renovated and calling for its next owner. This home offers 4 different levels all exquisitely designed with a top floor massive master bedroom featuring walk in closet, on suite bath, a separate sitting area as large as the bedroom, and an outdoor terrace. Enjoy cooking, eating, or entertaining from an updated kitchen featuring stainless-steel appliances and granite countertops. If you are looking for lots of space this is the home for you. Outside features: new patio area, fenced yard., Additional information: Appearance:Mint,Business Located At:,Rental Income:,Separate Hotwater Heater:Yes
Last Agent to Sell the Property
EXP Realty License #10401298257 Listed on: 02/20/2020

Home Details
Home Type
- Single Family
Est. Annual Taxes
- $14,323
Year Built
- Built in 1960
Parking
- Attached Garage
Home Design
- Split Level Home
- Brick Exterior Construction
Interior Spaces
- 2,300 Sq Ft Home
- Formal Dining Room
- Wood Flooring
- Unfinished Basement
Kitchen
- Eat-In Kitchen
- Dishwasher
Bedrooms and Bathrooms
- 5 Bedrooms
- 3 Full Bathrooms
Laundry
- Dryer
- Washer
Schools
- Commack Middle School
- Commack High School
Utilities
- Forced Air Heating and Cooling System
- Heating System Uses Natural Gas
Additional Features
- Deck
- 0.31 Acre Lot
Listing and Financial Details
- Legal Lot and Block 26.000 / 1.00
- Assessor Parcel Number 0800-065-00-01-00-026-000
Ownership History
Purchase Details
Home Financials for this Owner
Home Financials are based on the most recent Mortgage that was taken out on this home.Purchase Details
Home Financials for this Owner
Home Financials are based on the most recent Mortgage that was taken out on this home.Purchase Details
Home Financials for this Owner
Home Financials are based on the most recent Mortgage that was taken out on this home.Purchase Details
Purchase Details
Similar Homes in the area
Home Values in the Area
Average Home Value in this Area
Purchase History
| Date | Type | Sale Price | Title Company |
|---|---|---|---|
| Warranty Deed | -- | None Available | |
| Deed | -- | -- | |
| Sheriffs Deed | $818,932 | -- | |
| Deed | $480,000 | Eric Finger | |
| Interfamily Deed Transfer | -- | -- |
Mortgage History
| Date | Status | Loan Amount | Loan Type |
|---|---|---|---|
| Previous Owner | $580,500 | New Conventional | |
| Previous Owner | $378,000 | Stand Alone Refi Refinance Of Original Loan | |
| Previous Owner | $378,000 | New Conventional | |
| Previous Owner | $100,000 | Credit Line Revolving |
Property History
| Date | Event | Price | Change | Sq Ft Price |
|---|---|---|---|---|
| 12/11/2024 12/11/24 | Off Market | $645,000 | -- | -- |
| 06/02/2020 06/02/20 | Sold | $645,000 | -3.6% | $280 / Sq Ft |
| 02/20/2020 02/20/20 | Pending | -- | -- | -- |
| 02/20/2020 02/20/20 | For Sale | $669,000 | +85.8% | $291 / Sq Ft |
| 07/31/2019 07/31/19 | Sold | $360,000 | -19.8% | $209 / Sq Ft |
| 07/01/2019 07/01/19 | Pending | -- | -- | -- |
| 06/19/2019 06/19/19 | For Sale | $449,000 | -- | $260 / Sq Ft |
Tax History Compared to Growth
Tax History
| Year | Tax Paid | Tax Assessment Tax Assessment Total Assessment is a certain percentage of the fair market value that is determined by local assessors to be the total taxable value of land and additions on the property. | Land | Improvement |
|---|---|---|---|---|
| 2024 | $17,541 | $6,321 | $350 | $5,971 |
| 2023 | $17,541 | $6,405 | $350 | $6,055 |
| 2022 | $14,358 | $6,405 | $350 | $6,055 |
| 2021 | $14,358 | $6,405 | $350 | $6,055 |
| 2020 | $16,854 | $6,405 | $350 | $6,055 |
| 2019 | $16,854 | $0 | $0 | $0 |
| 2018 | -- | $6,405 | $350 | $6,055 |
| 2017 | $15,677 | $6,405 | $350 | $6,055 |
| 2016 | $15,508 | $6,405 | $350 | $6,055 |
| 2015 | -- | $6,405 | $350 | $6,055 |
| 2014 | -- | $6,405 | $350 | $6,055 |
Agents Affiliated with this Home
-
Raymond Trinkle

Seller's Agent in 2020
Raymond Trinkle
EXP Realty
(631) 942-4319
1 in this area
34 Total Sales
-
Jennifer Mansi

Seller Co-Listing Agent in 2020
Jennifer Mansi
Signature Premier Properties
(516) 672-4569
15 Total Sales
-
Katherine Azeez

Buyer's Agent in 2020
Katherine Azeez
ERA/Top Service Realty Inc
(718) 464-5800
63 Total Sales
-
Stephen Bernardo

Seller's Agent in 2019
Stephen Bernardo
S & J Property Management Corp
(631) 940-8325
25 Total Sales
-
V
Buyer's Agent in 2019
Vivian Liu
B Square Realty
Map
Source: OneKey® MLS
MLS Number: L3201811
APN: 0800-065-00-01-00-026-000
- 24 Gaymor Ln
- 3 Quantuck Ct
- 5 Crest Ln
- 348 Indian Head Rd
- 8 Tecumseh Ct
- 54 Bethany Dr
- 110 Roxbury Dr
- 5 Long House Way
- 85 Caramel Rd
- 8 Long House Way
- 144 Kings Park Rd
- 34 Oak Meadow Rd
- 16 Wenmore Rd
- 92 Caramel Rd
- 26 Oak Meadow Rd
- 69 Fulton Blvd
- 55 Cross Bow Ln
- 5 Somerset Dr
- 20 Annandale Rd
- 8 Wichard Blvd
