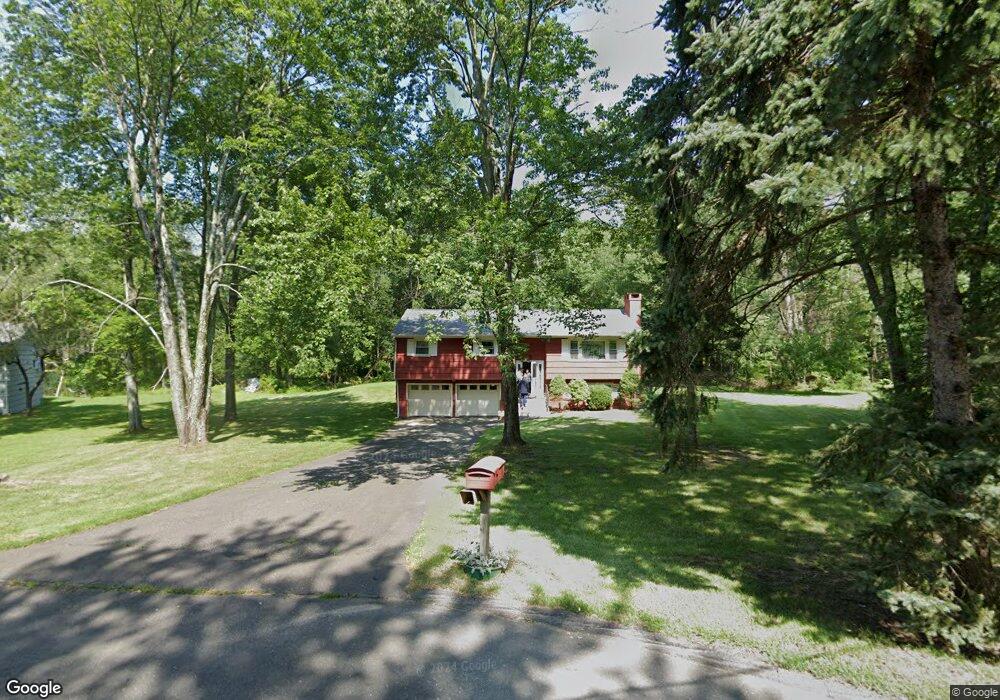3 Union Cir Danbury, CT 06810
Estimated Value: $425,000 - $532,000
3
Beds
3
Baths
1,236
Sq Ft
$407/Sq Ft
Est. Value
About This Home
This home is located at 3 Union Cir, Danbury, CT 06810 and is currently estimated at $502,856, approximately $406 per square foot. 3 Union Cir is a home located in Fairfield County with nearby schools including Mill Ridge Primary School, Rogers Park Middle School, and Danbury High School.
Create a Home Valuation Report for This Property
The Home Valuation Report is an in-depth analysis detailing your home's value as well as a comparison with similar homes in the area
Home Values in the Area
Average Home Value in this Area
Tax History Compared to Growth
Tax History
| Year | Tax Paid | Tax Assessment Tax Assessment Total Assessment is a certain percentage of the fair market value that is determined by local assessors to be the total taxable value of land and additions on the property. | Land | Improvement |
|---|---|---|---|---|
| 2025 | $6,637 | $265,580 | $96,740 | $168,840 |
| 2024 | $6,491 | $265,580 | $96,740 | $168,840 |
| 2023 | $6,196 | $265,580 | $96,740 | $168,840 |
| 2022 | $5,494 | $194,700 | $94,400 | $100,300 |
| 2021 | $5,374 | $194,700 | $94,400 | $100,300 |
| 2020 | $5,374 | $194,700 | $94,400 | $100,300 |
| 2019 | $5,374 | $194,700 | $94,400 | $100,300 |
| 2018 | $5,374 | $194,700 | $94,400 | $100,300 |
| 2017 | $5,165 | $178,400 | $90,000 | $88,400 |
| 2016 | $5,117 | $178,400 | $90,000 | $88,400 |
| 2015 | $5,042 | $178,400 | $90,000 | $88,400 |
| 2014 | $4,924 | $178,400 | $90,000 | $88,400 |
Source: Public Records
Map
Nearby Homes
- 4 Union Cir
- 1022 Country View Rd Unit 1022
- 13 Enclave Dr Unit 13
- 7 Foxwood Dr
- 5 Foxwood Dr
- 5 Foxwood Dr Unit Lot 58
- 7 Foxwood Dr Unit Lot 57
- Mohonk Elite Plan at Rivington - The Meadows
- Albrecht Plan at Rivington - The Meadows
- Mohonk Plan at Rivington - The Meadows
- Hawthorne Plan at Rivington - The Meadows
- 5 Thorncrest Ridge
- Winwood Plan at Rivington - Regency
- Jaywick Plan at Rivington - Regency
- Aberton Plan at Rivington - Regency
- Jaffrey Plan at Rivington - Regency
- Alstead Plan at Rivington - Regency
- 5 Thorncrest Ridge Unit Lot 54
- 3 Thorncrest Ridge Unit Lot 55
- 1 Thorncrest Ridge Unit Lot 56
