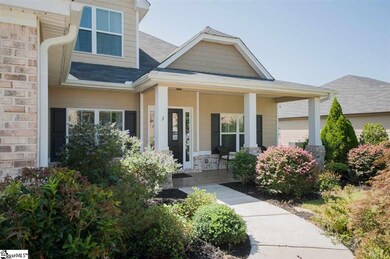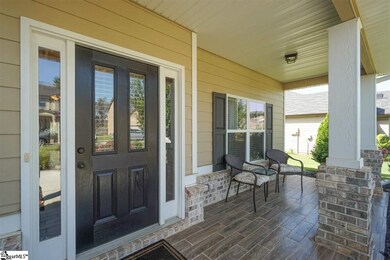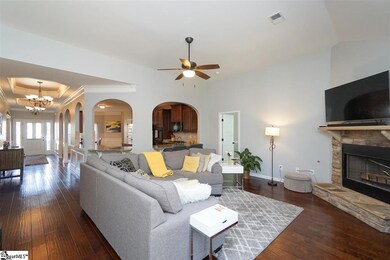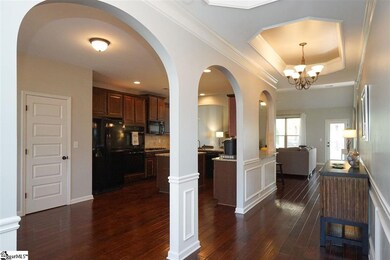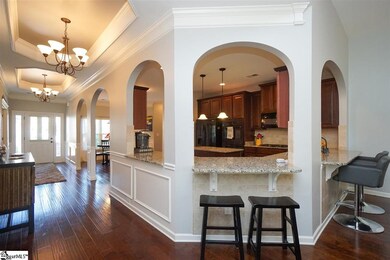
3 Verdana Ct Simpsonville, SC 29680
Estimated Value: $392,000 - $443,000
Highlights
- Craftsman Architecture
- Wood Flooring
- Great Room
- Ellen Woodside Elementary School Rated A-
- Pond in Community
- Granite Countertops
About This Home
As of October 2020Welcome home to 3 Verdana Ct. Located in the popular Simpsonville subdivision, Morning Mist. As you approach the front of the home, you'll notice the attention to detail starting at the front porch, which includes custom tile flooring and beautiful views of the flawlessly landscaped yard. Entering through the front door, you're welcomed with dark hardwood floors, arched entryways and open concept layout with optimal natural lighting.The first floor provides ample living space with 3 comfortable sized bedrooms and 2 full baths. The dining room features custom french doors and tile flooring. It can also be used as a home office, if so desired. Head over to the gigantic kitchen which includes an island, granite counters, double oven, breakfast nook,pantry closet, tons of cabinets and breakfast bar seating for up to 4. Great for entertaining friends and family. The open concept allows for cooking and interacting with guests.The guest bath as well as the dining room and breakfast bar also feature custom tile art along the walls. In the master bedroom, you'll be impressed by the huge bathroom, walk in closet, bonus medicine cabinets, and additional linen closet and personal closet. It also features a deep soaking tub and separate shower. Retreat to your back patio after a long hard day. A ceiling fan has been added along with a pergola and custom shed. Its truly an oasis for relaxation. The landscape is just right and the built in sprinkler system will help keep it that way. Back inside, upstairs is the fourth bedroom also with a full bath. Storage is available in the attic as well as the added storage space which can be accessed from the garage. The entire home was freshly painted in 2017. The neighborhood features a pool, pond and playground for the family. Private garbage pickup has been paid for by sellers through the rest of the year, so one less expense to worry about.
Last Agent to Sell the Property
RE/MAX Moves Greer License #94768 Listed on: 09/04/2020

Home Details
Home Type
- Single Family
Est. Annual Taxes
- $1,720
Year Built
- 2015
Lot Details
- 0.25 Acre Lot
- Fenced Yard
- Sprinkler System
HOA Fees
- $35 Monthly HOA Fees
Parking
- 2 Car Attached Garage
Home Design
- Craftsman Architecture
- Brick Exterior Construction
- Slab Foundation
- Architectural Shingle Roof
- Hardboard
Interior Spaces
- 2,565 Sq Ft Home
- 2,600-2,799 Sq Ft Home
- 1-Story Property
- Tray Ceiling
- Smooth Ceilings
- Ceiling height of 9 feet or more
- Gas Log Fireplace
- Great Room
- Breakfast Room
- Dining Room
- Storage In Attic
- Fire and Smoke Detector
Kitchen
- Double Oven
- Gas Oven
- Gas Cooktop
- Dishwasher
- Granite Countertops
- Disposal
Flooring
- Wood
- Ceramic Tile
Bedrooms and Bathrooms
- 4 Bedrooms | 3 Main Level Bedrooms
- Walk-In Closet
- 3 Full Bathrooms
- Dual Vanity Sinks in Primary Bathroom
- Garden Bath
- Separate Shower
Laundry
- Laundry Room
- Laundry on main level
- Gas Dryer Hookup
Outdoor Features
- Patio
- Front Porch
Schools
- Ellen Woodside Elementary School
- Woodmont Middle School
- Woodmont High School
Utilities
- Central Air
- Heating System Uses Natural Gas
- Gas Water Heater
Listing and Financial Details
- Assessor Parcel Number 0574260201600
Community Details
Overview
- Association fees include pool
- Morning Mist Subdivision
- Mandatory home owners association
- Pond in Community
Recreation
- Community Playground
- Community Pool
Ownership History
Purchase Details
Home Financials for this Owner
Home Financials are based on the most recent Mortgage that was taken out on this home.Purchase Details
Home Financials for this Owner
Home Financials are based on the most recent Mortgage that was taken out on this home.Purchase Details
Purchase Details
Similar Homes in Simpsonville, SC
Home Values in the Area
Average Home Value in this Area
Purchase History
| Date | Buyer | Sale Price | Title Company |
|---|---|---|---|
| Ballew Michael C | $287,350 | None Available | |
| Nielson Terronda | $269,900 | None Available | |
| Reierson Dennis | $223,382 | -- | |
| D R Horton Crown Llc | $90,600 | -- |
Mortgage History
| Date | Status | Borrower | Loan Amount |
|---|---|---|---|
| Open | Ballew Michael C | $285,924 | |
| Previous Owner | Nielson Terronda | $26,501,000 |
Property History
| Date | Event | Price | Change | Sq Ft Price |
|---|---|---|---|---|
| 10/23/2020 10/23/20 | Sold | $287,350 | -2.6% | $111 / Sq Ft |
| 09/04/2020 09/04/20 | For Sale | $294,900 | -- | $113 / Sq Ft |
Tax History Compared to Growth
Tax History
| Year | Tax Paid | Tax Assessment Tax Assessment Total Assessment is a certain percentage of the fair market value that is determined by local assessors to be the total taxable value of land and additions on the property. | Land | Improvement |
|---|---|---|---|---|
| 2024 | $1,792 | $11,380 | $1,800 | $9,580 |
| 2023 | $1,792 | $11,380 | $1,800 | $9,580 |
| 2022 | $1,746 | $11,380 | $1,800 | $9,580 |
| 2021 | $1,747 | $11,380 | $1,800 | $9,580 |
| 2020 | $1,719 | $10,670 | $1,600 | $9,070 |
| 2019 | $1,720 | $10,670 | $1,600 | $9,070 |
| 2018 | $1,772 | $10,670 | $1,600 | $9,070 |
| 2017 | $1,464 | $8,700 | $1,600 | $7,100 |
| 2016 | $1,105 | $217,510 | $40,000 | $177,510 |
| 2015 | $2,312 | $217,510 | $40,000 | $177,510 |
| 2014 | -- | $40,000 | $40,000 | $0 |
Agents Affiliated with this Home
-
Benjamin Zimmer

Seller's Agent in 2020
Benjamin Zimmer
RE/MAX
(864) 416-1501
4 in this area
46 Total Sales
-
Rex Galloway

Buyer's Agent in 2020
Rex Galloway
Blackstream International RE
(864) 630-1111
9 in this area
182 Total Sales
Map
Source: Greater Greenville Association of REALTORS®
MLS Number: 1426654
APN: 0574.26-02-016.00
- 16 Verdana Ct
- 113 Marshfield Trail
- 120 Marshfield Trail
- 202 Redmont Ct
- 305 Loxley Dr
- 215 Redmont Ct
- 508 Bellgreen Ave
- 204 Lambert Ct
- 126 Stenhouse Rd
- 213 Barker Rd
- 905 Morning Mist Ln
- 118 Bucklick Creek Ct
- 217 Barker Rd
- 133 Landau Place
- 311 Barker Rd
- 104 Wheaton Ct
- 4 Crested Owl Place
- 110 Wheaton Ct
- 313 Barker Rd
- 6 Baneberry Ct

