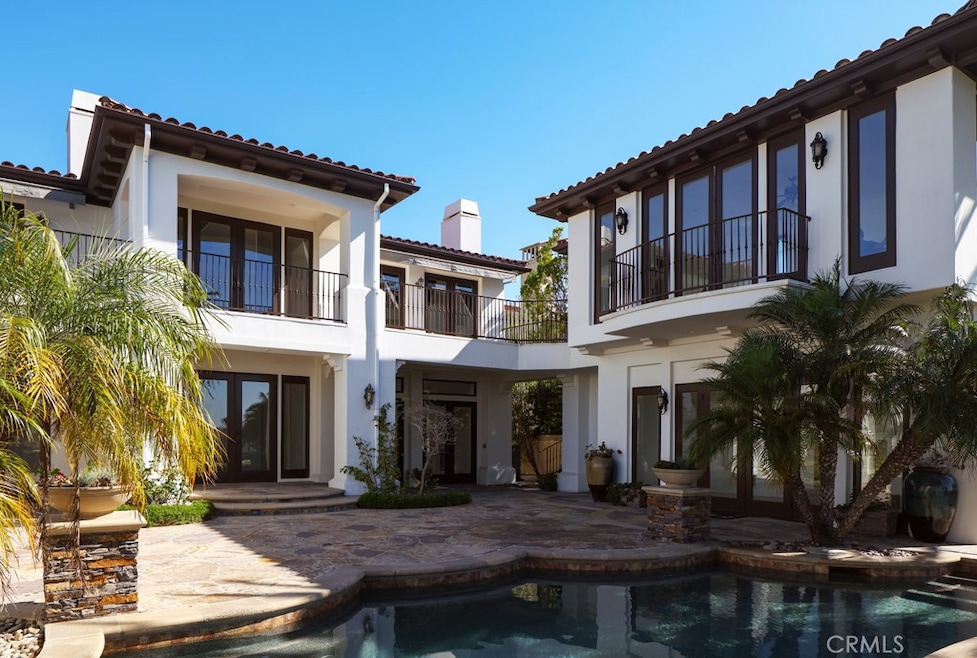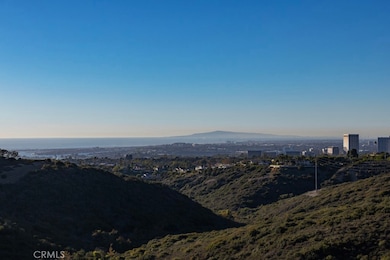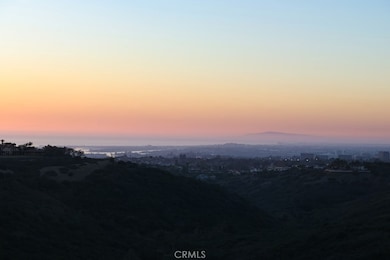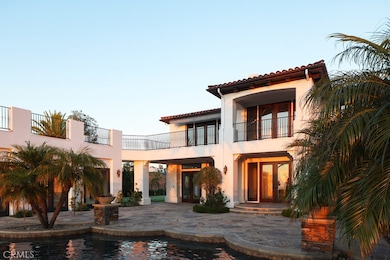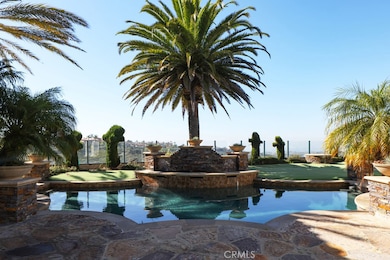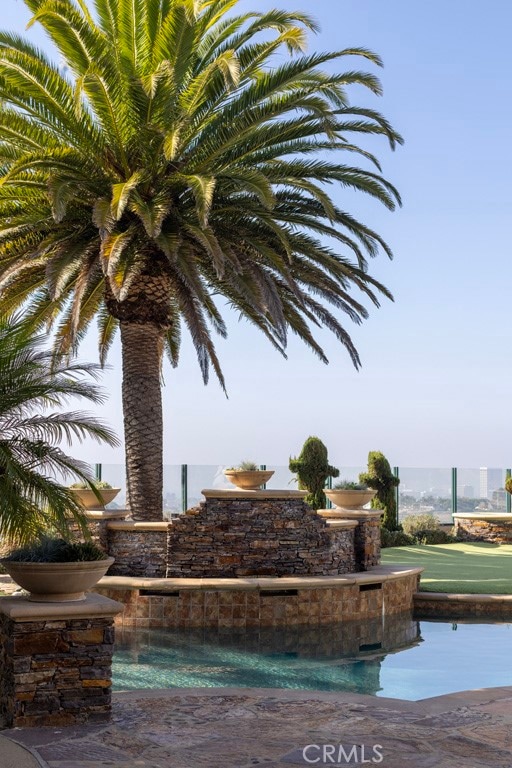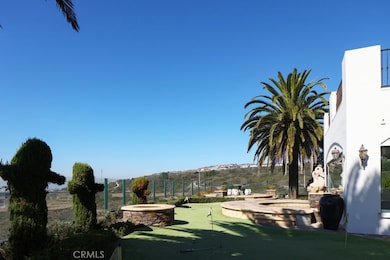3 Via Burrone Newport Coast, CA 92657
Newport Coast NeighborhoodEstimated payment $75,599/month
Highlights
- Ocean View
- Guest House
- Gated with Attendant
- Newport Coast Elementary School Rated A
- Dance Studio
- Cabana
About This Home
Located on the front row of the coveted, guard-gated enclave of Pelican Heights, this private estate harmonizes serenity and scale. Beyond its discreet gate and motor court, the residence unfolds across a half-acre, framing unobstructed views of the Pacific Ocean, Newport Harbor, and the contours of Buck Gully’s canyons. The main home embraces five-bedroom suites and an array of living spaces designed for reflection and gathering. Light drifts through extensive glass, connecting each room to the rhythm of the sea and sky. Outdoors, a private putting green blends into the natural open space, while the ocean-view terrace invites moments of calm beside the pool, waterfall, and spa. A separate structure offers a tranquil retreat with a ground-level lounge with pool bath and an upper-level office. The third pavilion, devoted to entertaining, evokes a sense of celebration and belonging. Its private kitchen, enclosed dining space, and rooftop deck open to 360-degree vistas, where ocean and mountain meet. A rare opportunity to refine and reimagine an extraordinary coastal retreat, where every element speaks of light, landscape, and tranquility.
Listing Agent
VALIA Properties Brokerage Phone: 949-292-6545 License #01417942 Listed on: 11/12/2025
Home Details
Home Type
- Single Family
Est. Annual Taxes
- $41,384
Year Built
- Built in 2000
Lot Details
- 0.5 Acre Lot
- Property fronts a private road
- Cul-De-Sac
- Glass Fence
- Security Fence
- Masonry wall
- Secluded Lot
- Corner Lot
- Flag Lot
- Backyard Sprinklers
- Private Yard
HOA Fees
Parking
- 4 Car Direct Access Garage
- 4 Open Parking Spaces
- 4 Carport Spaces
- Parking Available
- Single Garage Door
- Automatic Gate
Property Views
- Ocean
- Coastline
- Harbor
- Catalina
- City Lights
- Canyon
Home Design
- Mediterranean Architecture
- Entry on the 1st floor
- Planned Development
- Slab Foundation
- Spanish Tile Roof
- Stucco
Interior Spaces
- 7,000 Sq Ft Home
- 2-Story Property
- High Ceiling
- French Doors
- Family Room with Fireplace
- Great Room
- Family Room Off Kitchen
- Living Room
- Dining Room
- Bonus Room with Fireplace
- Recreation Room
- Dance Studio
- Fire and Smoke Detector
- Laundry Room
Kitchen
- Walk-In Pantry
- Double Oven
- Six Burner Stove
- Built-In Range
- Microwave
- Freezer
- Dishwasher
- Kitchen Island
- Stone Countertops
- Disposal
Flooring
- Wood
- Stone
Bedrooms and Bathrooms
- 5 Bedrooms | 1 Main Level Bedroom
- Retreat
- Fireplace in Primary Bedroom
- Primary Bedroom Suite
- Remodeled Bathroom
- Stone Bathroom Countertops
- Bidet
- Bathtub
- Walk-in Shower
Pool
- Cabana
- Heated In Ground Pool
- Heated Spa
- In Ground Spa
- Gas Heated Pool
Outdoor Features
- Balcony
- Deck
- Stone Porch or Patio
- Outdoor Fireplace
- Arizona Room
- Exterior Lighting
- Outdoor Grill
- Rain Gutters
Additional Homes
- Guest House
Utilities
- Central Heating and Cooling System
- Vented Exhaust Fan
- Natural Gas Connected
- Cable TV Available
Listing and Financial Details
- Tax Lot 58
- Tax Tract Number 14070
- Assessor Parcel Number 47303201
- $1,500 per year additional tax assessments
Community Details
Overview
- Pelican Heights Association, Phone Number (949) 363-1963
- Nc Comm Assoc Association
- Bhe HOA
- Pelican Heights Montecito Subdivision
Security
- Gated with Attendant
- Resident Manager or Management On Site
Map
Home Values in the Area
Average Home Value in this Area
Tax History
| Year | Tax Paid | Tax Assessment Tax Assessment Total Assessment is a certain percentage of the fair market value that is determined by local assessors to be the total taxable value of land and additions on the property. | Land | Improvement |
|---|---|---|---|---|
| 2025 | $41,384 | $3,908,939 | $2,434,463 | $1,474,476 |
| 2024 | $41,384 | $3,832,294 | $2,386,729 | $1,445,565 |
| 2023 | $40,499 | $3,757,151 | $2,339,930 | $1,417,221 |
| 2022 | $39,827 | $3,683,482 | $2,294,049 | $1,389,433 |
| 2021 | $38,514 | $3,611,257 | $2,249,067 | $1,362,190 |
| 2020 | $38,796 | $3,574,228 | $2,226,005 | $1,348,223 |
| 2019 | $38,178 | $3,504,146 | $2,182,358 | $1,321,788 |
| 2018 | $37,425 | $3,435,438 | $2,139,567 | $1,295,871 |
| 2017 | $37,835 | $3,368,077 | $2,097,615 | $1,270,462 |
| 2016 | $39,614 | $3,302,037 | $2,056,486 | $1,245,551 |
| 2015 | $39,337 | $3,252,438 | $2,025,596 | $1,226,842 |
| 2014 | $38,458 | $3,188,728 | $1,985,918 | $1,202,810 |
Property History
| Date | Event | Price | List to Sale | Price per Sq Ft |
|---|---|---|---|---|
| 11/12/2025 11/12/25 | For Sale | $13,500,000 | 0.0% | $1,929 / Sq Ft |
| 02/24/2022 02/24/22 | For Rent | $35,000 | +16.7% | -- |
| 02/23/2022 02/23/22 | Rented | $30,000 | -14.3% | -- |
| 02/16/2022 02/16/22 | Off Market | $35,000 | -- | -- |
| 01/23/2022 01/23/22 | For Rent | $35,000 | -- | -- |
Purchase History
| Date | Type | Sale Price | Title Company |
|---|---|---|---|
| Interfamily Deed Transfer | -- | None Available | |
| Interfamily Deed Transfer | -- | None Available | |
| Interfamily Deed Transfer | -- | -- | |
| Grant Deed | $2,250,000 | First American Title Co |
Mortgage History
| Date | Status | Loan Amount | Loan Type |
|---|---|---|---|
| Previous Owner | $1,585,000 | No Value Available |
Source: California Regional Multiple Listing Service (CRMLS)
MLS Number: NP25249988
APN: 473-032-01
