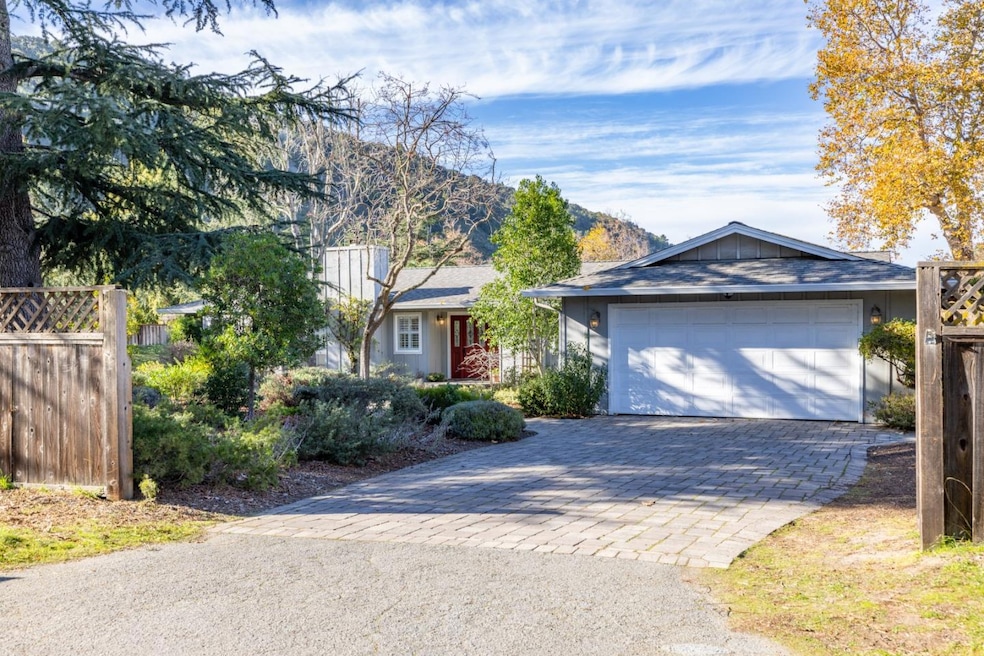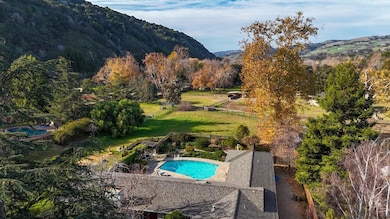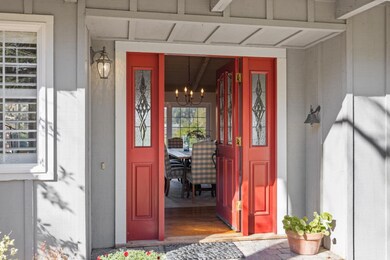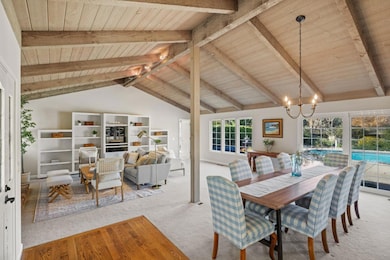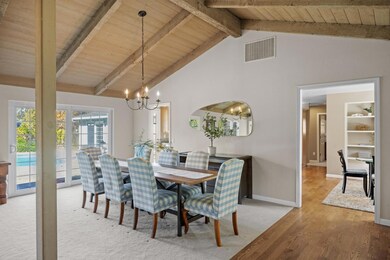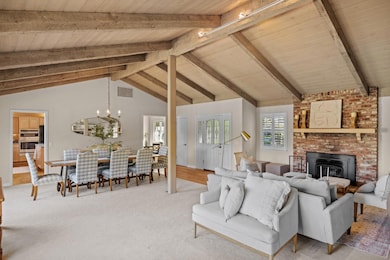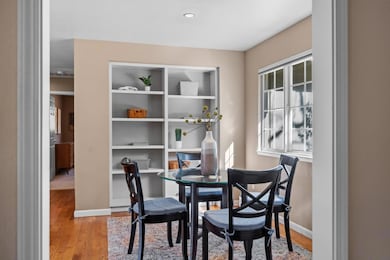
3 Via Las Encinas Carmel Valley, CA 93924
Carmel Valley Village NeighborhoodHighlights
- In Ground Pool
- Primary Bedroom Suite
- Family Room with Fireplace
- Tularcitos Elementary School Rated A
- Ridge View
- Vaulted Ceiling
About This Home
As of May 2025Welcome to this warm and inviting California Ranch-style home, perfectly situated on a flat, usable acre in sunny Carmel Valley. Just minutes from world-class dining, wineries, and top-rated schools, this single-level gem offers the ultimate blend of tranquility and convenience. Step inside to discover a thoughtful layout with the primary bedroom and living room on one end, and three additional bedrooms, an office space, and a family room on the other. The living room has vaulted ceilings, a cozy fireplace and a large dining area. The kitchen is spacious, and has an eat-in area and tons of storage. The primary bedroom suite has high ceilings, gorgeous views of Garland Park, a spacious walk-in closet and direct access to the private patio and pool. Numerous patio doors, skylights and windows create an inviting atmosphere that brings the beauty of the outdoors in. World-class hiking and horse riding trails are just outside your door. Whether you are savoring a glass of wine while watching the spectacular sunsets on the expansive patio, taking in the sweeping views, or simply soaking up the sun in your private pool, this home is a true sanctuary. Come see why everyone loves the friendly Carmel Valley Village!
Last Agent to Sell the Property
Coldwell Banker Realty License #01461317 Listed on: 01/29/2025

Home Details
Home Type
- Single Family
Est. Annual Taxes
- $8,014
Year Built
- Built in 1975
Lot Details
- 1.03 Acre Lot
- East Facing Home
- Partially Fenced Property
- Mostly Level
- Back Yard
Parking
- 2 Car Garage
Property Views
- Ridge
- Mountain
- Hills
- Forest
- Valley
- Garden
- Park or Greenbelt
- Neighborhood
Home Design
- Composition Roof
Interior Spaces
- 2,686 Sq Ft Home
- 1-Story Property
- Beamed Ceilings
- Vaulted Ceiling
- Skylights in Kitchen
- Wood Burning Fireplace
- Double Pane Windows
- Family Room with Fireplace
- 2 Fireplaces
- Living Room with Fireplace
- Combination Dining and Living Room
- Den
- Crawl Space
Kitchen
- Breakfast Area or Nook
- Eat-In Kitchen
- Electric Oven
- Gas Cooktop
- Microwave
- Dishwasher
- Kitchen Island
- Granite Countertops
- Trash Compactor
- Disposal
Flooring
- Wood
- Carpet
- Tile
Bedrooms and Bathrooms
- 4 Bedrooms
- Primary Bedroom Suite
- Walk-In Closet
- Remodeled Bathroom
- Bathroom on Main Level
- 2 Full Bathrooms
- Dual Sinks
- Bathtub with Shower
- Walk-in Shower
Laundry
- Laundry in unit
- Washer and Dryer
Pool
- In Ground Pool
- Pool has a Solar Cover
Utilities
- Forced Air Heating System
- Wood Insert Heater
- Septic Tank
Additional Features
- Balcony
- Horses Potentially Allowed on Property
Listing and Financial Details
- Assessor Parcel Number 189-561-021-000
Ownership History
Purchase Details
Home Financials for this Owner
Home Financials are based on the most recent Mortgage that was taken out on this home.Purchase Details
Home Financials for this Owner
Home Financials are based on the most recent Mortgage that was taken out on this home.Purchase Details
Purchase Details
Home Financials for this Owner
Home Financials are based on the most recent Mortgage that was taken out on this home.Similar Homes in Carmel Valley, CA
Home Values in the Area
Average Home Value in this Area
Purchase History
| Date | Type | Sale Price | Title Company |
|---|---|---|---|
| Grant Deed | $2,225,000 | Old Republic Title Company | |
| Quit Claim Deed | -- | Old Republic Title Company | |
| Quit Claim Deed | -- | Old Republic Title Company | |
| Interfamily Deed Transfer | -- | None Available | |
| Grant Deed | $425,000 | Old Republic Title Company |
Mortgage History
| Date | Status | Loan Amount | Loan Type |
|---|---|---|---|
| Open | $850,000 | New Conventional | |
| Previous Owner | $1,295,000 | New Conventional | |
| Previous Owner | $250,000 | Credit Line Revolving | |
| Previous Owner | $208,270 | Unknown | |
| Previous Owner | $189,000 | Unknown | |
| Previous Owner | $189,000 | Unknown | |
| Previous Owner | $200,000 | No Value Available |
Property History
| Date | Event | Price | Change | Sq Ft Price |
|---|---|---|---|---|
| 05/05/2025 05/05/25 | Sold | $2,225,000 | -3.2% | $828 / Sq Ft |
| 04/11/2025 04/11/25 | Pending | -- | -- | -- |
| 01/29/2025 01/29/25 | For Sale | $2,299,000 | -- | $856 / Sq Ft |
Tax History Compared to Growth
Tax History
| Year | Tax Paid | Tax Assessment Tax Assessment Total Assessment is a certain percentage of the fair market value that is determined by local assessors to be the total taxable value of land and additions on the property. | Land | Improvement |
|---|---|---|---|---|
| 2025 | $8,014 | $761,267 | $382,411 | $378,856 |
| 2024 | $8,014 | $746,341 | $374,913 | $371,428 |
| 2023 | $8,066 | $731,708 | $367,562 | $364,146 |
| 2022 | $7,810 | $717,361 | $360,355 | $357,006 |
| 2021 | $7,727 | $703,296 | $353,290 | $350,006 |
| 2020 | $7,570 | $696,086 | $349,668 | $346,418 |
| 2019 | $7,430 | $682,438 | $342,812 | $339,626 |
| 2018 | $7,300 | $669,058 | $336,091 | $332,967 |
| 2017 | $7,156 | $655,940 | $329,501 | $326,439 |
| 2016 | $7,016 | $643,080 | $323,041 | $320,039 |
| 2015 | $6,922 | $633,421 | $318,189 | $315,232 |
| 2014 | $6,853 | $621,015 | $311,957 | $309,058 |
Agents Affiliated with this Home
-
Molly McGee

Seller's Agent in 2025
Molly McGee
Coldwell Banker Realty
(831) 601-8424
7 in this area
30 Total Sales
-
Grace Merritt

Buyer's Agent in 2025
Grace Merritt
Sotheby’s International Realty
(831) 200-4334
2 in this area
67 Total Sales
Map
Source: MLSListings
MLS Number: ML81992081
APN: 189-561-021-000
- 9 De Amaral Rd
- 10 Ring Ln
- 265 Nido Way
- 50 La Rancheria
- 81 E Garzas Rd
- 13369 Middle Canyon Rd
- 304 Country Club Heights
- 13399 Middle Canyon Rd
- 5 Laurel Dr
- 77 Paso Hondo
- 196 Laurel Dr
- 0 Country Club Heights Unit ML82017993
- 60 Toyon Way
- 22 Rancho Fiesta Rd
- 55 Paso Cresta
- 9 Story Rd
- 134 El Hermorro
- 8 El Caminito Rd
- 0000 Carmel Valley Rd
- 175 Chaparral Rd
