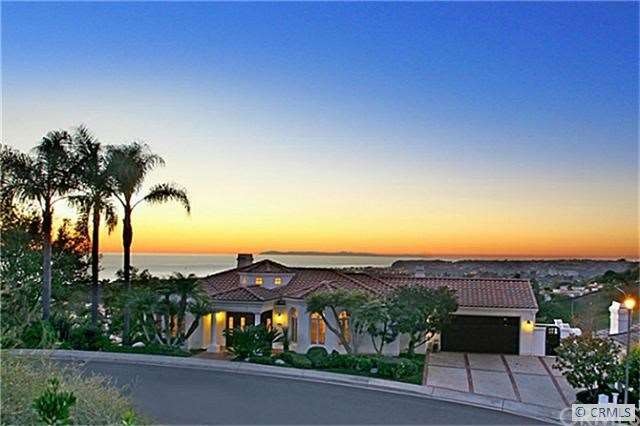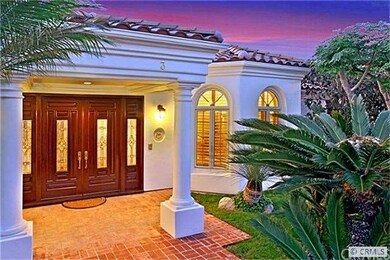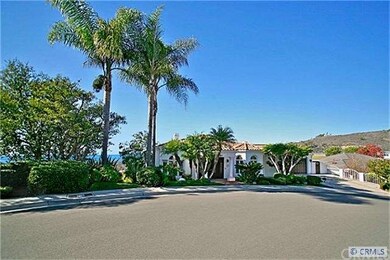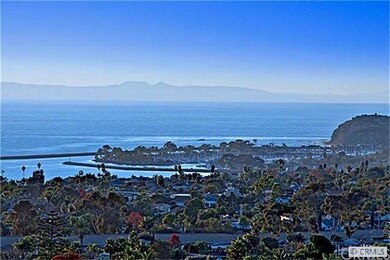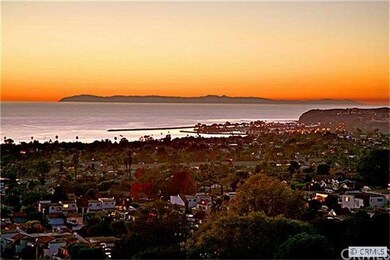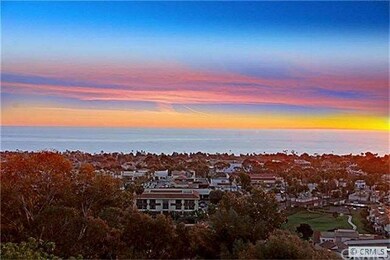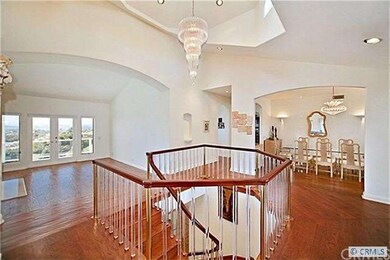
3 Via Pasa San Clemente, CA 92673
Highlights
- White Water Ocean Views
- Gated with Attendant
- Sauna
- Palisades Elementary School Rated A
- Private Pool
- Primary Bedroom Suite
About This Home
As of April 2013This Luxurious Mediterranean Residence Features Unobstructed, Panoramic Coastline,Dana Point Harbor and Catalina Views from Every Room! Located in the prestigious guard-gated community of Sea Pointe Estates,this is one of the best view lots currently available. The home offers an office, bonus room and four oversized bedrooms. Mesmerizing views of the ocean abound from the moment you enter. From the dramatic front entry, to the formal living room, formal dining room,a main floor bedroom w/full bath, powder room and a private office. A remodeled gourmet kitchen featuring an extra-large island, quality custom cabinetry and a custom built-in breakfast table that opens to the family room. The lower level features an oversized master suite w/a romantic fireplace. Two additional oversized bedrooms, a large bonus room, dry sauna and steam shower. A complete list of upgrades awaits at the home! Most of the rooms have decks to relax and entertain while enjoying the AMAZING views and sunsets!
Last Agent to Sell the Property
Re/Max Coastal Homes License #01181253 Listed on: 12/26/2012

Home Details
Home Type
- Single Family
Est. Annual Taxes
- $18,268
Year Built
- Built in 1989 | Remodeled
Lot Details
- 0.28 Acre Lot
- Property fronts a private road
Parking
- 2 Car Direct Access Garage
- Parking Available
- Driveway
Property Views
- White Water Ocean
- Marina
- Coastline
- Harbor
- Catalina
- Panoramic
- City Lights
Home Design
- Mediterranean Architecture
- Tile Roof
- Concrete Roof
- Wood Siding
- Stucco
Interior Spaces
- 4,142 Sq Ft Home
- Open Floorplan
- Built-In Features
- Wood Burning Fireplace
- Electric Fireplace
- Gas Fireplace
- Shutters
- Blinds
- Double Door Entry
- French Doors
- Family Room Off Kitchen
- Living Room
- Dining Room
- Den
- Bonus Room
- Sauna
- Fire Sprinkler System
- Laundry in unit
Kitchen
- Breakfast Area or Nook
- Eat-In Kitchen
- Breakfast Bar
- Double Oven
- Gas Oven or Range
- Cooktop
- Dishwasher
- Disposal
Flooring
- Wood
- Carpet
Bedrooms and Bathrooms
- 4 Bedrooms
- Main Floor Bedroom
- Primary Bedroom Suite
Pool
- Private Pool
- Spa
Outdoor Features
- Balcony
Utilities
- Central Heating and Cooling System
- Sewer Paid
Listing and Financial Details
- Tax Lot 26
- Tax Tract Number 8575
- Assessor Parcel Number 67517318
Community Details
Overview
- Property has a Home Owners Association
- Association Phone (949) 293-3236
- Built by Custom
- Custom
Recreation
- Tennis Courts
- Community Pool
- Community Spa
Security
- Gated with Attendant
Ownership History
Purchase Details
Home Financials for this Owner
Home Financials are based on the most recent Mortgage that was taken out on this home.Purchase Details
Home Financials for this Owner
Home Financials are based on the most recent Mortgage that was taken out on this home.Purchase Details
Purchase Details
Home Financials for this Owner
Home Financials are based on the most recent Mortgage that was taken out on this home.Purchase Details
Home Financials for this Owner
Home Financials are based on the most recent Mortgage that was taken out on this home.Purchase Details
Purchase Details
Home Financials for this Owner
Home Financials are based on the most recent Mortgage that was taken out on this home.Similar Homes in the area
Home Values in the Area
Average Home Value in this Area
Purchase History
| Date | Type | Sale Price | Title Company |
|---|---|---|---|
| Gift Deed | -- | Wfg National Title | |
| Grant Deed | -- | Wfg National Title | |
| Interfamily Deed Transfer | -- | None Available | |
| Interfamily Deed Transfer | -- | None Available | |
| Interfamily Deed Transfer | -- | Title365 | |
| Grant Deed | $1,500,000 | Title365 | |
| Interfamily Deed Transfer | -- | None Available | |
| Grant Deed | $680,000 | Gateway Title |
Mortgage History
| Date | Status | Loan Amount | Loan Type |
|---|---|---|---|
| Open | $2,280,000 | New Conventional | |
| Previous Owner | $1,200,000 | New Conventional | |
| Previous Owner | $348,000 | Credit Line Revolving | |
| Previous Owner | $333,700 | Purchase Money Mortgage | |
| Previous Owner | $418,467 | Unknown | |
| Previous Owner | $530,000 | Unknown | |
| Previous Owner | $544,000 | No Value Available |
Property History
| Date | Event | Price | Change | Sq Ft Price |
|---|---|---|---|---|
| 04/29/2025 04/29/25 | For Sale | $3,999,000 | +166.6% | $965 / Sq Ft |
| 04/17/2013 04/17/13 | Sold | $1,500,000 | -4.8% | $362 / Sq Ft |
| 03/02/2013 03/02/13 | Pending | -- | -- | -- |
| 12/26/2012 12/26/12 | For Sale | $1,575,000 | -- | $380 / Sq Ft |
Tax History Compared to Growth
Tax History
| Year | Tax Paid | Tax Assessment Tax Assessment Total Assessment is a certain percentage of the fair market value that is determined by local assessors to be the total taxable value of land and additions on the property. | Land | Improvement |
|---|---|---|---|---|
| 2024 | $18,268 | $1,810,921 | $1,116,523 | $694,398 |
| 2023 | $17,880 | $1,775,413 | $1,094,630 | $680,783 |
| 2022 | $17,538 | $1,740,601 | $1,073,166 | $667,435 |
| 2021 | $17,199 | $1,706,472 | $1,052,123 | $654,349 |
| 2020 | $17,027 | $1,688,975 | $1,041,335 | $647,640 |
| 2019 | $16,690 | $1,655,858 | $1,020,916 | $634,942 |
| 2018 | $16,369 | $1,623,391 | $1,000,898 | $622,493 |
| 2017 | $16,048 | $1,591,560 | $981,272 | $610,288 |
| 2016 | $15,739 | $1,560,353 | $962,031 | $598,322 |
| 2015 | $15,502 | $1,536,916 | $947,581 | $589,335 |
| 2014 | $15,204 | $1,506,810 | $929,019 | $577,791 |
Agents Affiliated with this Home
-
R
Seller's Agent in 2025
Rebecca Dulmage
eHomes
-
S
Seller's Agent in 2013
Sandy Marquez
RE/MAX
-
T
Buyer's Agent in 2013
Todd Strane
American Pride Financial Group
Map
Source: California Regional Multiple Listing Service (CRMLS)
MLS Number: S721272
APN: 675-173-18
- 3 Calle Agua
- 2 Cresta Del Sol
- 19 Marbella
- 3736 Calle Casino
- 881 Calle Pluma
- 3703 Calle la Quinta
- 3807 Via Manzana
- 3823 Via Manzana
- 14 Tesoro
- 34619 Calle Portola
- 34605 Calle Portola
- 27062 Calle Juanita
- 3481 Paseo Flamenco
- 34561 Calle Portola
- 615 Calle Campana
- 34501 Calle Carmelita
- 27002 Avenida Las Palmas
- 42 Mira Las Olas
- 53 Mira Las Olas
- 3208 Calle Grande Vista
