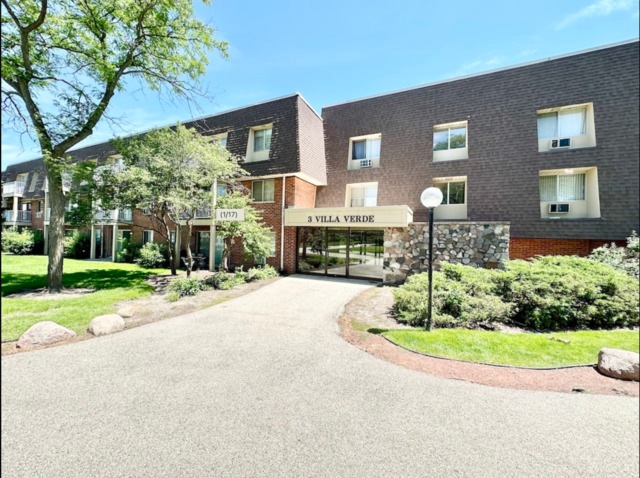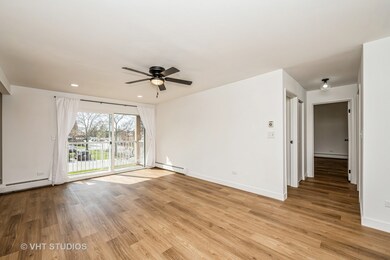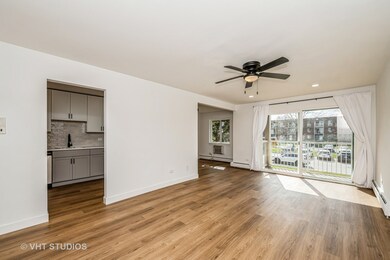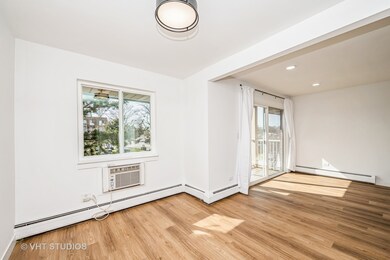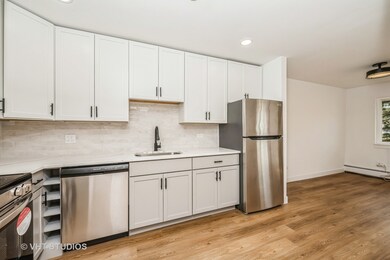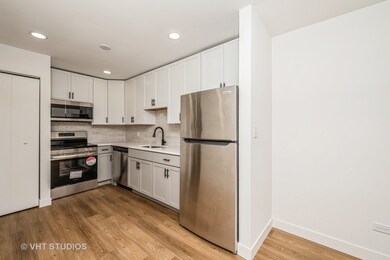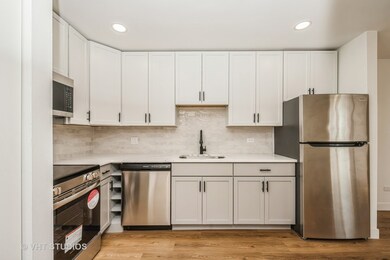
3 Villa Verde Dr Unit 200 Buffalo Grove, IL 60089
South Buffalo Grove NeighborhoodHighlights
- End Unit
- Granite Countertops
- Walk-In Closet
- Buffalo Grove High School Rated A+
- Stainless Steel Appliances
- Living Room
About This Home
As of May 2025Located in this highly sought-after area of Buffalo Grove, this stunning TOTALLY remodeled 2 bed 2 bath corner unit offers condo living at its best. Every designer detail has been thoughtfully curated to create exceptional beauty with modern comforts. The entirely new gourmet kitchen is equipped with new SS appliances, new 42"cabinetry, granite counter tops, new backsplash and large storage pantry. The spacious eating area is sun filled featuring new windows. 2 full baths are exceptional and remodeled impeccably. Bedrooms are large and feature tons of storage in the closets. The ENTIRE unit has new flooring throughout. Laundry facilities are located on the same floor. Elevator very close to the unit. Close to shopping, dining and major highways. HOA amenities include pool (with life guard!) clubhouse, exercise room, bike storage, playground, security cameras, intercom via cell phone, exterior maintenance and separate storage room. Rentals are allowed.
Property Details
Home Type
- Condominium
Est. Annual Taxes
- $3,067
Year Built
- Built in 1977
HOA Fees
- $581 Monthly HOA Fees
Home Design
- Brick Exterior Construction
Interior Spaces
- 1,100 Sq Ft Home
- 3-Story Property
- Family Room
- Living Room
- Dining Room
- Storage
- Laundry Room
Kitchen
- Range<<rangeHoodToken>>
- <<microwave>>
- Dishwasher
- Stainless Steel Appliances
- Granite Countertops
- Disposal
Bedrooms and Bathrooms
- 2 Bedrooms
- 2 Potential Bedrooms
- Walk-In Closet
- 2 Full Bathrooms
Parking
- 2 Parking Spaces
- Parking Included in Price
Schools
- Edgar A Poe Elementary School
- Cooper Middle School
- Buffalo Grove High School
Additional Features
- End Unit
- Baseboard Heating
Community Details
Overview
- Association fees include heat, water, parking, insurance, pool, exterior maintenance, lawn care, scavenger, snow removal
- 56 Units
- Villa Verde Condominium Associa Association, Phone Number (847) 398-1020
- Arbors Of Buffalo Grove Subdivision
- Property managed by Villa Verde Condominium Association
Amenities
- Laundry Facilities
Pet Policy
- Cats Allowed
Ownership History
Purchase Details
Home Financials for this Owner
Home Financials are based on the most recent Mortgage that was taken out on this home.Purchase Details
Home Financials for this Owner
Home Financials are based on the most recent Mortgage that was taken out on this home.Purchase Details
Home Financials for this Owner
Home Financials are based on the most recent Mortgage that was taken out on this home.Purchase Details
Purchase Details
Home Financials for this Owner
Home Financials are based on the most recent Mortgage that was taken out on this home.Similar Homes in the area
Home Values in the Area
Average Home Value in this Area
Purchase History
| Date | Type | Sale Price | Title Company |
|---|---|---|---|
| Warranty Deed | $222,000 | None Listed On Document | |
| Warranty Deed | $160,000 | Executive Land Title | |
| Warranty Deed | $160,000 | Executive Land Title | |
| Warranty Deed | $143,000 | Chicago Title Insurance Co | |
| Warranty Deed | $123,500 | Chicago Title Insurance Co | |
| Warranty Deed | $83,000 | -- |
Mortgage History
| Date | Status | Loan Amount | Loan Type |
|---|---|---|---|
| Previous Owner | $128,000 | New Conventional | |
| Previous Owner | $130,550 | New Conventional | |
| Previous Owner | $137,000 | Unknown | |
| Previous Owner | $137,000 | Unknown | |
| Previous Owner | $137,000 | Unknown | |
| Previous Owner | $137,000 | Unknown | |
| Previous Owner | $137,000 | Unknown | |
| Previous Owner | $137,000 | Unknown | |
| Previous Owner | $137,000 | Unknown | |
| Previous Owner | $137,000 | Fannie Mae Freddie Mac | |
| Previous Owner | $137,000 | Fannie Mae Freddie Mac | |
| Previous Owner | $137,000 | Fannie Mae Freddie Mac | |
| Previous Owner | $136,000 | Unknown | |
| Previous Owner | $135,500 | Unknown | |
| Previous Owner | $135,000 | Unknown | |
| Previous Owner | $135,000 | Unknown | |
| Previous Owner | $135,800 | Purchase Money Mortgage | |
| Previous Owner | $12,450 | No Value Available |
Property History
| Date | Event | Price | Change | Sq Ft Price |
|---|---|---|---|---|
| 05/29/2025 05/29/25 | Sold | $222,000 | -1.3% | $202 / Sq Ft |
| 05/10/2025 05/10/25 | Pending | -- | -- | -- |
| 05/05/2025 05/05/25 | For Sale | $225,000 | +40.6% | $205 / Sq Ft |
| 12/19/2024 12/19/24 | Sold | $160,000 | -3.0% | $145 / Sq Ft |
| 11/15/2024 11/15/24 | Pending | -- | -- | -- |
| 11/12/2024 11/12/24 | For Sale | $164,995 | -- | $150 / Sq Ft |
Tax History Compared to Growth
Tax History
| Year | Tax Paid | Tax Assessment Tax Assessment Total Assessment is a certain percentage of the fair market value that is determined by local assessors to be the total taxable value of land and additions on the property. | Land | Improvement |
|---|---|---|---|---|
| 2024 | $3,067 | $12,901 | $3,086 | $9,815 |
| 2023 | $2,919 | $12,901 | $3,086 | $9,815 |
| 2022 | $2,919 | $12,901 | $3,086 | $9,815 |
| 2021 | $3,040 | $11,935 | $428 | $11,507 |
| 2020 | $3,037 | $11,935 | $428 | $11,507 |
| 2019 | $3,040 | $13,247 | $428 | $12,819 |
| 2018 | $1,772 | $8,582 | $342 | $8,240 |
| 2017 | $1,760 | $8,582 | $342 | $8,240 |
| 2016 | $1,911 | $8,582 | $342 | $8,240 |
| 2015 | $908 | $5,297 | $1,457 | $3,840 |
| 2014 | $912 | $5,297 | $1,457 | $3,840 |
| 2013 | $995 | $5,852 | $1,457 | $4,395 |
Agents Affiliated with this Home
-
Terri Lima

Seller's Agent in 2025
Terri Lima
Baird Warner
(847) 387-7671
2 in this area
48 Total Sales
-
Elizabeth Delrose

Buyer's Agent in 2025
Elizabeth Delrose
Keller Williams Infinity
(815) 791-1406
1 in this area
141 Total Sales
-
Michael Kazakish
M
Seller's Agent in 2024
Michael Kazakish
Core Realty & Investments Inc.
(847) 508-4545
3 in this area
36 Total Sales
Map
Source: Midwest Real Estate Data (MRED)
MLS Number: 12357103
APN: 03-07-201-019-1131
- 2 Villa Verde Dr Unit 320
- 6 Villa Verde Dr Unit 102
- 815 Grove Dr Unit 1126
- 745 Grove Dr Unit 103
- 725 Grove Dr Unit 209
- 3246 N Heritage Ln
- 3221 N Heritage Ln
- 791 W Happfield Dr
- 974 Thornton Ln Unit 107
- 975 W Happfield Dr
- 202 W Tanglewood Dr
- 740 Weidner Rd Unit 206
- 820 Weidner Rd Unit 405
- 820 Weidner Rd Unit 409
- 860 Weidner Rd Unit 403
- 800 Weidner Rd Unit 307
- 1050 Crofton Ln
- 1130 Bernard Dr
- 535 Weidner Rd
- 738 Hapsfield Ln Unit 7A2
