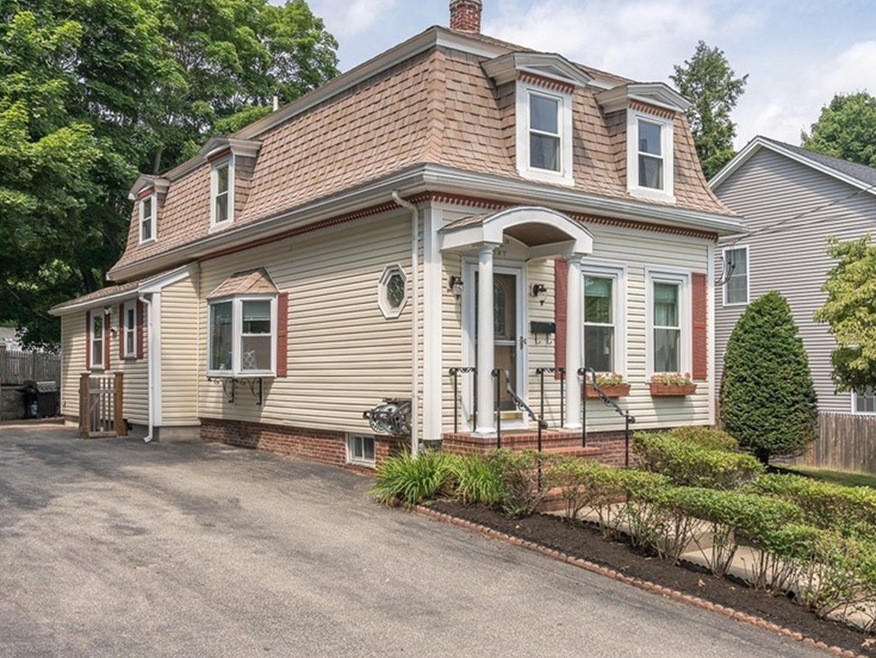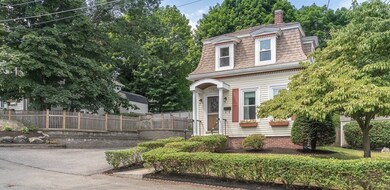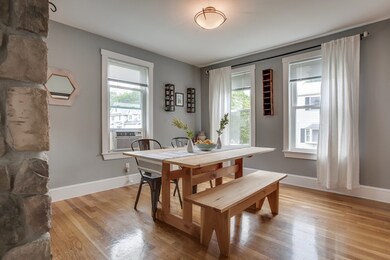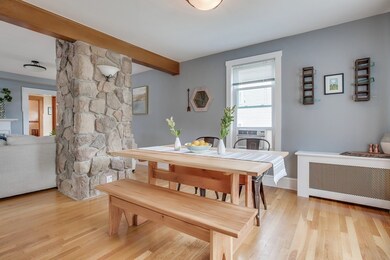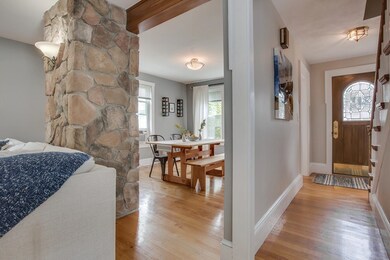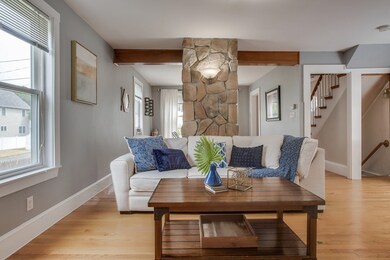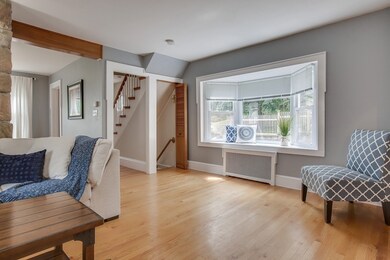
3 Vinton Ct Stoneham, MA 02180
Colonial Park NeighborhoodHighlights
- Above Ground Pool
- Wood Flooring
- Patio
About This Home
As of August 2022Welcome to 3 Vinton Court! This Mansard Colonial exudes Style and Character. With a sun-filled and spacious layout, this home makes for easy and fun entertaining! The master bedroom offers cathedral ceilings, double closets and provides a welcoming retreat. New 2nd level bath. The terraced yard offers separate spaces for play. The pool offers a great space for refreshing summer fun at home! The patio is just waiting for summer gatherings, grilling and barbecues! The expanded driveway not only provides plenty of room for guests to park but also makes for an ideal spot for bike riding as well as other games and play. Many updates over the past 10 years. Conveniently located with an easy commute to Boston, close proximity to Wakefield's commuter rail and down the street from restaurants, farmers market, and the trails on the upcoming Tri-Community Greenway!
Last Agent to Sell the Property
Leading Edge Real Estate Listed on: 07/18/2018
Home Details
Home Type
- Single Family
Est. Annual Taxes
- $7,328
Year Built
- Built in 1900
Lot Details
- Property is zoned RA
Kitchen
- Range
- Dishwasher
- Disposal
Flooring
- Wood
- Wall to Wall Carpet
- Tile
Outdoor Features
- Above Ground Pool
- Patio
Utilities
- Hot Water Baseboard Heater
- Heating System Uses Gas
- Natural Gas Water Heater
Additional Features
- Basement
Listing and Financial Details
- Assessor Parcel Number M:07 B:000 L:429
Ownership History
Purchase Details
Home Financials for this Owner
Home Financials are based on the most recent Mortgage that was taken out on this home.Purchase Details
Home Financials for this Owner
Home Financials are based on the most recent Mortgage that was taken out on this home.Purchase Details
Home Financials for this Owner
Home Financials are based on the most recent Mortgage that was taken out on this home.Similar Homes in Stoneham, MA
Home Values in the Area
Average Home Value in this Area
Purchase History
| Date | Type | Sale Price | Title Company |
|---|---|---|---|
| Not Resolvable | $580,000 | -- | |
| Not Resolvable | $410,000 | -- | |
| Deed | $128,000 | -- |
Mortgage History
| Date | Status | Loan Amount | Loan Type |
|---|---|---|---|
| Open | $531,000 | Purchase Money Mortgage | |
| Closed | $443,000 | Stand Alone Refi Refinance Of Original Loan | |
| Closed | $455,000 | New Conventional | |
| Previous Owner | $364,900 | New Conventional | |
| Previous Owner | $200,000 | No Value Available | |
| Previous Owner | $102,800 | No Value Available | |
| Previous Owner | $15,000 | No Value Available | |
| Previous Owner | $110,000 | No Value Available | |
| Previous Owner | $93,000 | Purchase Money Mortgage |
Property History
| Date | Event | Price | Change | Sq Ft Price |
|---|---|---|---|---|
| 08/04/2022 08/04/22 | Sold | $700,000 | +9.5% | $492 / Sq Ft |
| 06/28/2022 06/28/22 | Pending | -- | -- | -- |
| 06/23/2022 06/23/22 | For Sale | $639,000 | +10.2% | $449 / Sq Ft |
| 08/28/2018 08/28/18 | Sold | $580,000 | +10.5% | $407 / Sq Ft |
| 07/25/2018 07/25/18 | Pending | -- | -- | -- |
| 07/18/2018 07/18/18 | For Sale | $524,900 | +28.0% | $369 / Sq Ft |
| 09/18/2014 09/18/14 | Sold | $410,000 | 0.0% | $298 / Sq Ft |
| 08/22/2014 08/22/14 | Pending | -- | -- | -- |
| 08/14/2014 08/14/14 | Off Market | $410,000 | -- | -- |
| 08/06/2014 08/06/14 | For Sale | $385,000 | -- | $279 / Sq Ft |
Tax History Compared to Growth
Tax History
| Year | Tax Paid | Tax Assessment Tax Assessment Total Assessment is a certain percentage of the fair market value that is determined by local assessors to be the total taxable value of land and additions on the property. | Land | Improvement |
|---|---|---|---|---|
| 2025 | $7,328 | $716,300 | $354,700 | $361,600 |
| 2024 | $6,985 | $659,600 | $326,700 | $332,900 |
| 2023 | $6,264 | $564,300 | $298,700 | $265,600 |
| 2022 | $5,424 | $521,000 | $270,700 | $250,300 |
| 2021 | $5,484 | $506,800 | $261,400 | $245,400 |
| 2020 | $5,289 | $490,200 | $248,500 | $241,700 |
| 2019 | $5,190 | $462,600 | $236,700 | $225,900 |
| 2018 | $4,942 | $422,000 | $211,600 | $210,400 |
| 2017 | $4,697 | $379,100 | $196,600 | $182,500 |
| 2016 | $4,651 | $366,200 | $196,600 | $169,600 |
| 2015 | $4,448 | $343,200 | $187,700 | $155,500 |
| 2014 | $4,380 | $324,700 | $178,700 | $146,000 |
Agents Affiliated with this Home
-
William & Veroni Real Estate Team
W
Seller's Agent in 2022
William & Veroni Real Estate Team
eXp Realty
(781) 420-5391
4 in this area
150 Total Sales
-
Yi Chen

Buyer's Agent in 2022
Yi Chen
Keller Williams Realty
(617) 309-0288
2 in this area
82 Total Sales
-
The Ternullo Real Estate Team

Seller's Agent in 2018
The Ternullo Real Estate Team
Leading Edge Real Estate
(617) 275-3379
4 in this area
125 Total Sales
-
Lynette DeLucia

Seller's Agent in 2014
Lynette DeLucia
Leading Edge Real Estate
(781) 979-0100
14 Total Sales
Map
Source: MLS Property Information Network (MLS PIN)
MLS Number: 72364248
APN: STON-000007-000000-000429
- 23 Landers Rd
- 42 Pleasant St Unit 20
- 121 Franklin St
- 131 Franklin St Unit 104
- 17 Franklin St
- 133 Franklin St Unit 502
- 12 Cricklewood Dr
- 17 Melba Ln
- 157 Franklin St Unit A7
- 4 Merrow Ln
- 17 Penny Ln
- 0 Stonecroft Ave
- 179 Franklin St Unit 4
- 5 Emery Ct
- 426 Main St Unit 206
- 191 Franklin St Unit a
- 6 Lovis Ave
- 26 Emery Ct
- 72 Wright St
- 25 Maple St Unit C
