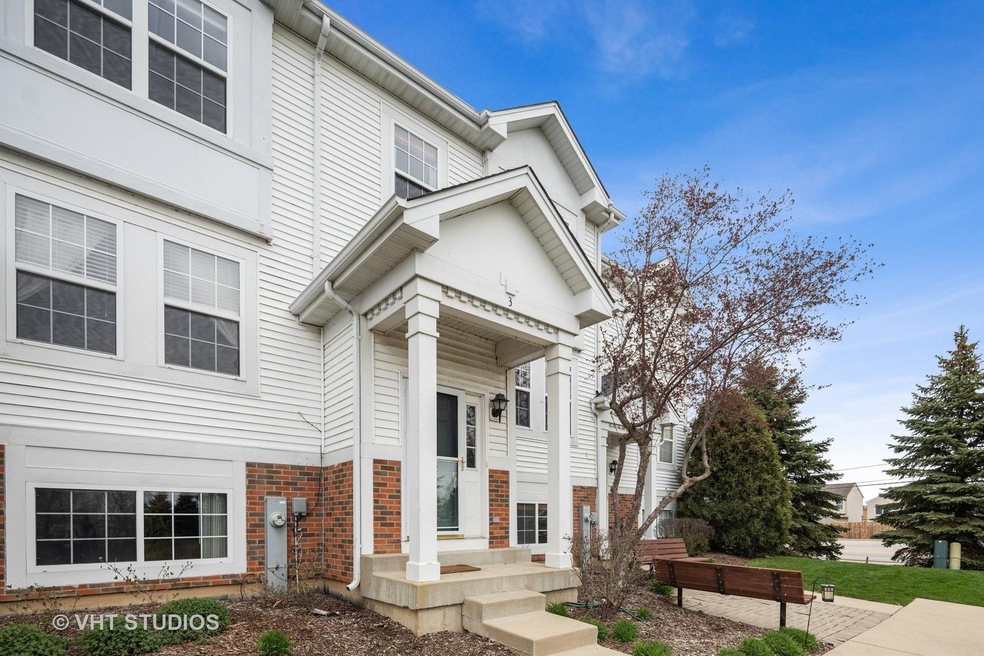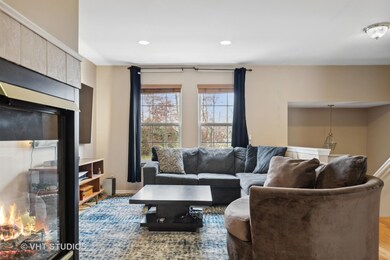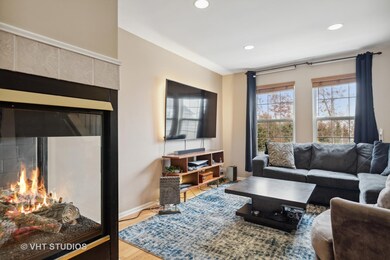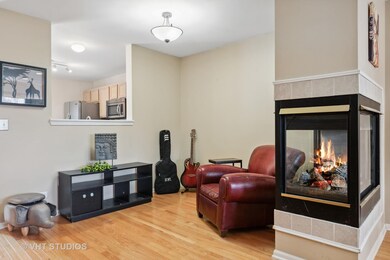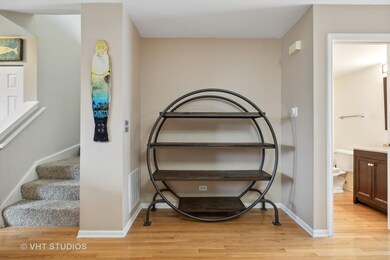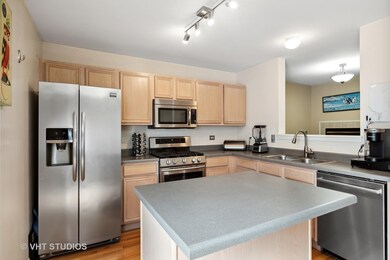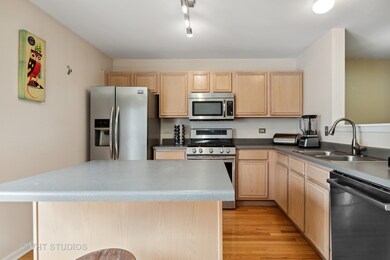3 W Big Horn Dr Unit 12 Hainesville, IL 60073
Hainesville NeighborhoodHighlights
- Wood Flooring
- Balcony
- Walk-In Closet
- Loft
- 2 Car Attached Garage
- Breakfast Bar
About This Home
As of April 2024Wonderful 2 bedroom plus loft and English basement townhome with a view! Great view of the seasons changing and the wildlife coming through your front yard year round. Living room looking out over the ponds has a see through fireplace and connecting dining room. Large eat-in kitchen with plenty of storage, newer stainless steel appliances and huge center island with breakfast bar and storage. Primary bedroom has custom built-in closet systems in walk-in closet and built-in closet. Pass through bathroom has separate shower and separate tub with shower and dual sinks. Laundry is located on the second floor. Furnace and A/C new in 2021; Nest Thermostat; Oven and Dishwasher new in 2019; Garage Door Opener System new in 2019; Bathrooms, blinds and lighting updated in last 3 years. Walking trails right outside front door. Close to shopping, dining and transportation.
Last Agent to Sell the Property
Berkshire Hathaway HomeServices Starck Real Estate License #475175884

Last Buyer's Agent
Tamara Hernandez
Re/Max In The Village License #475183328

Townhouse Details
Home Type
- Townhome
Est. Annual Taxes
- $4,637
Year Built
- Built in 2003
HOA Fees
- $233 Monthly HOA Fees
Parking
- 2 Car Attached Garage
- Garage Transmitter
- Garage Door Opener
- Driveway
- Parking Included in Price
Home Design
- Concrete Perimeter Foundation
Interior Spaces
- 1,472 Sq Ft Home
- 2-Story Property
- Ceiling Fan
- Double Sided Fireplace
- Family Room
- Living Room with Fireplace
- Combination Dining and Living Room
- Loft
- Wood Flooring
- Breakfast Bar
Bedrooms and Bathrooms
- 2 Bedrooms
- 2 Potential Bedrooms
- Walk-In Closet
- Dual Sinks
- Separate Shower
Laundry
- Laundry Room
- Laundry on upper level
- Washer and Dryer Hookup
Finished Basement
- English Basement
- Basement Fills Entire Space Under The House
- Exterior Basement Entry
Home Security
Outdoor Features
- Balcony
Schools
- W J Murphy Elementary School
- John T Magee Middle School
- Round Lake Senior High School
Utilities
- Forced Air Heating and Cooling System
- Heating System Uses Natural Gas
Listing and Financial Details
- Homeowner Tax Exemptions
Community Details
Overview
- Association fees include insurance, exterior maintenance, lawn care, scavenger, snow removal
- 4 Units
- Associa Staff Association, Phone Number (847) 490-3833
- Cranberry Lake Subdivision, Danbury Floorplan
- Property managed by Associa Chicagoland
Pet Policy
- Dogs and Cats Allowed
Security
- Resident Manager or Management On Site
- Storm Screens
- Carbon Monoxide Detectors
Map
Home Values in the Area
Average Home Value in this Area
Property History
| Date | Event | Price | Change | Sq Ft Price |
|---|---|---|---|---|
| 04/01/2024 04/01/24 | Sold | $231,900 | +0.9% | $158 / Sq Ft |
| 02/26/2024 02/26/24 | Pending | -- | -- | -- |
| 02/23/2024 02/23/24 | For Sale | $229,900 | +32.9% | $156 / Sq Ft |
| 06/10/2022 06/10/22 | Sold | $173,000 | 0.0% | $118 / Sq Ft |
| 05/02/2022 05/02/22 | Pending | -- | -- | -- |
| 04/30/2022 04/30/22 | For Sale | $173,000 | +26.3% | $118 / Sq Ft |
| 07/19/2018 07/19/18 | Sold | $137,000 | -2.1% | $93 / Sq Ft |
| 06/02/2018 06/02/18 | Pending | -- | -- | -- |
| 05/29/2018 05/29/18 | For Sale | $139,900 | +39.9% | $95 / Sq Ft |
| 03/18/2014 03/18/14 | Sold | $100,000 | -4.8% | $68 / Sq Ft |
| 01/30/2014 01/30/14 | Pending | -- | -- | -- |
| 01/20/2014 01/20/14 | For Sale | $105,000 | -- | $71 / Sq Ft |
Tax History
| Year | Tax Paid | Tax Assessment Tax Assessment Total Assessment is a certain percentage of the fair market value that is determined by local assessors to be the total taxable value of land and additions on the property. | Land | Improvement |
|---|---|---|---|---|
| 2023 | $4,369 | $54,419 | $2,671 | $51,748 |
| 2022 | $4,369 | $50,543 | $2,996 | $47,547 |
| 2021 | $4,637 | $48,581 | $2,880 | $45,701 |
| 2020 | $4,426 | $46,223 | $2,740 | $43,483 |
| 2019 | $4,305 | $44,347 | $2,629 | $41,718 |
| 2018 | $4,190 | $38,118 | $2,942 | $35,176 |
| 2017 | $3,993 | $35,855 | $2,767 | $33,088 |
| 2016 | $3,811 | $33,098 | $2,554 | $30,544 |
| 2015 | $3,688 | $30,237 | $2,333 | $27,904 |
| 2014 | $3,533 | $29,974 | $2,703 | $27,271 |
| 2012 | $3,584 | $31,304 | $2,823 | $28,481 |
Mortgage History
| Date | Status | Loan Amount | Loan Type |
|---|---|---|---|
| Open | $220,305 | New Conventional | |
| Previous Owner | $164,350 | New Conventional | |
| Previous Owner | $109,600 | New Conventional | |
| Previous Owner | $95,000 | New Conventional | |
| Previous Owner | $173,700 | FHA |
Deed History
| Date | Type | Sale Price | Title Company |
|---|---|---|---|
| Warranty Deed | $232,000 | Lakeland Title Services | |
| Warranty Deed | $173,000 | Chicago Title | |
| Warranty Deed | $137,000 | Chicago Title | |
| Warranty Deed | $100,000 | Attorneys Title Guaranty Fun | |
| Warranty Deed | $179,500 | First American Title |
Source: Midwest Real Estate Data (MRED)
MLS Number: 11377848
APN: 06-28-206-133
- 131 W Big Horn Dr Unit 124
- 87 E Haines Dr Unit 2304
- 379 N Tower Dr Unit 1204
- 404 Parkview Ct
- 401 Fairlawn Dr
- 363 Holiday Ln Unit 363
- 301 Holiday Ln Unit 341
- 423 Bellevue Dr
- 204 Heritage Trail
- 113 E Pineview Dr
- 13 E Lake Shore Dr
- 1282 Berkshire Ln
- 1270 Chesterfield Ln
- 165 Davis Ct
- 348 Behm Dr
- 1347 Locust Ct
- 208 W Nippersink Rd
- 77 N Macgillis Dr Unit 77
- 131 School St
- 319 E Shorewood Dr
