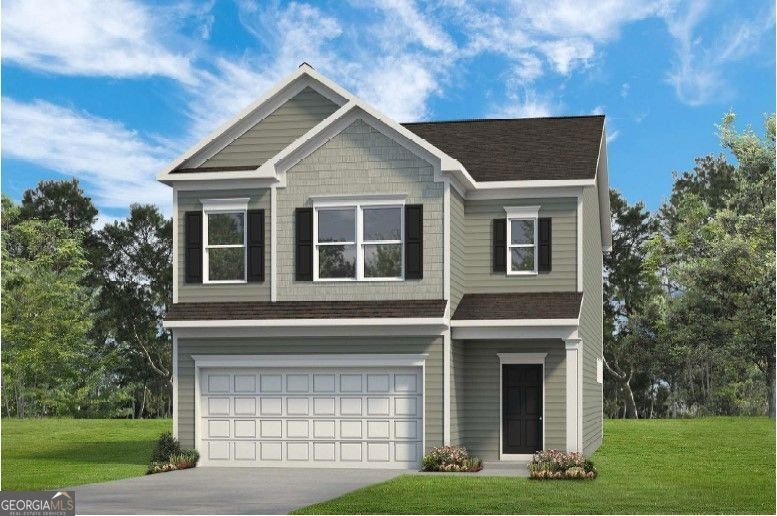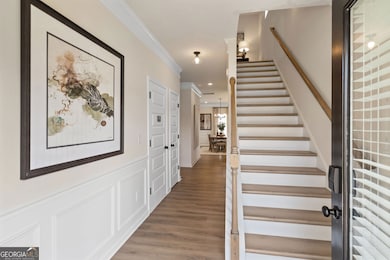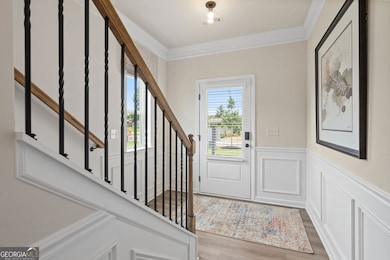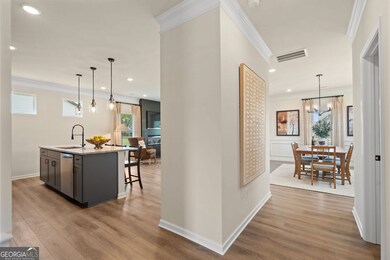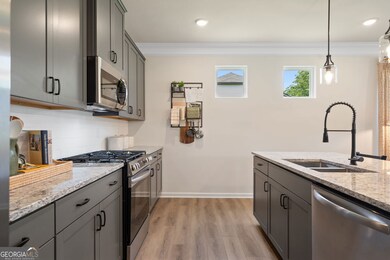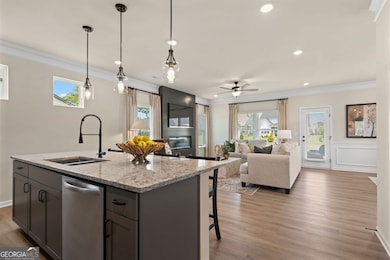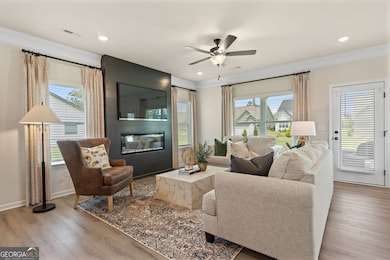3 W Cove Rd Chickamauga, GA 30705
Estimated payment $2,059/month
Highlights
- Under Construction
- Loft
- Solid Surface Countertops
- Traditional Architecture
- High Ceiling
- Double Vanity
About This Home
Move-In Ready April! The Greenbrier II plan by Smith Douglas Homes, located in the brand-new Hillcrest Park community. New Construction in Ringgold, GA! Welcome home to this beautiful two-story home showcasing exceptional curb appeal with a covered front porch and thoughtfully designed spaces perfect for today's modern lifestyle. Step inside to find an open-concept floor plan with a bright, spacious family room that flows effortlessly into the dining area and upgraded island kitchen-perfect for entertaining. The kitchen features granite countertops, upgraded cabinetry with crown molding, tile backsplash, a large pantry, and convenient access from the owner's entry for easy grocery drop-off. Enjoy durable luxury vinyl plank flooring throughout the main living areas and an open iron rail staircase that adds a designer touch. Upstairs, unwind in the private primary suite complete with a double sink vanity, walk-in shower, and generous walk-in closet. Two additional bedrooms share a spacious hall bath, while an oversized loft provides flexible space for a home office, media area, or playroom. Located in Ringgold, Georgia, this new construction home offers energy-efficient features, modern finishes, and move-in ready convenience-all in a desirable community near shopping, dining, and top-rated schools. Seller incentives with use of preferred lender. Photos representative of plan not of actual home.
Home Details
Home Type
- Single Family
Year Built
- Built in 2025 | Under Construction
Lot Details
- 9,148 Sq Ft Lot
- Level Lot
HOA Fees
- $40 Monthly HOA Fees
Home Design
- Traditional Architecture
- Slab Foundation
- Composition Roof
- Stone Siding
- Stone
Interior Spaces
- 2,237 Sq Ft Home
- 2-Story Property
- High Ceiling
- Entrance Foyer
- Combination Dining and Living Room
- Loft
- Carpet
- Laundry on upper level
Kitchen
- Microwave
- Dishwasher
- Kitchen Island
- Solid Surface Countertops
- Disposal
Bedrooms and Bathrooms
- 3 Bedrooms
- Split Bedroom Floorplan
- Double Vanity
- Separate Shower
Parking
- 2 Car Garage
- Garage Door Opener
Schools
- Boynton Elementary School
- Heritage Middle School
- Heritage High School
Utilities
- Central Heating and Cooling System
Community Details
- $400 Initiation Fee
- Association fees include management fee
- Hillcrest Park Subdivision
Listing and Financial Details
- Tax Lot 29
Map
Home Values in the Area
Average Home Value in this Area
Property History
| Date | Event | Price | List to Sale | Price per Sq Ft |
|---|---|---|---|---|
| 11/13/2025 11/13/25 | For Sale | $321,990 | -- | $144 / Sq Ft |
Source: Georgia MLS
MLS Number: 10643081
- 49 Sun Mountain Rd
- 480 Sun Mountain Rd
- 480 Sun Mount Rd
- 402 Sun Mount Rd
- 402 Sun Mountain Rd
- 00 Sun Mount Rd
- Ga-382
- 9600 Old Hwy 411s
- 9600 Old Highway 411
- 355 #127 Peaceful Loop Unit 127
- 355 #127 Peaceful Loop
- 355 Peaceful Loop
- 63 Peaceful Loop
- 415 Peaceful Loop
- 402 Peaceful Loop
- 212 Phoenix Dr
- 104 Scott Dr
- 314 Oberlin Ct
- 372 Emerald Springs Ln
- 579 Galaxy Way NE
- 124 Adair Dr NE
- 348 Ruby Ridge Dr
- 734 Lemmon Ln S
- 6073 Mount Pisgah Rd
- 1119 Villa Dr
- 85 27th St
- 856 Ogden Dr
- 3177 Rodgers Creek Rd
- 700 Tilley Rd
- 168 Courier St
- 176 Ridgehaven Trail
- 775 Bernhardt Rd
- 11954 Fairmount Hwy SE
- 171 Boardtown Rd
- 506 S 2nd Ave
- 328 Mountain Blvd S Unit 5
- 1528 Twisted Oak Rd Unit ID1263819P
- 100 Harvest Grove Ln Unit Roland
- 100 Harvest Grove Ln Unit Hayes
