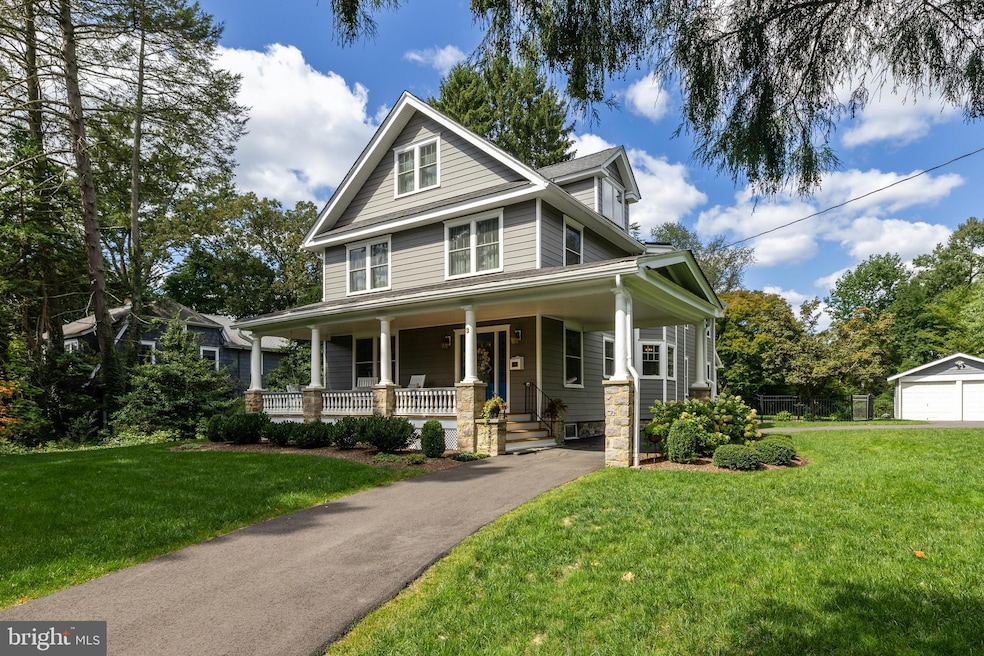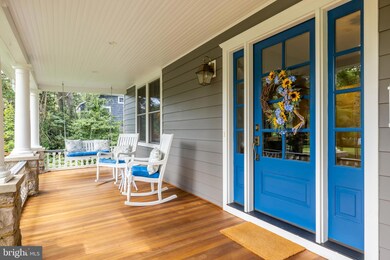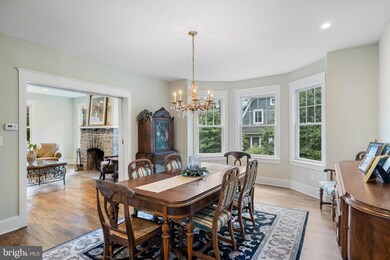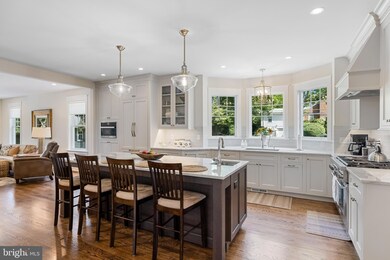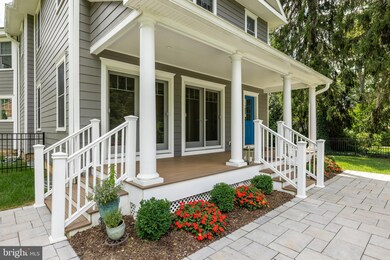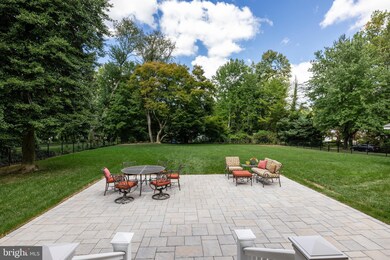
3 W Maple Ave Moorestown, NJ 08057
Outlying Moorestown NeighborhoodHighlights
- Gourmet Kitchen
- Commercial Range
- Colonial Architecture
- George C. Baker Elementary School Rated A
- Open Floorplan
- Wood Flooring
About This Home
As of November 2022Completely renovated with a fresh, designer aesthetic using a top local builder and esteemed architect, a classic Colonial with covered front and back porches features new Hardie Board siding, new windows throughout, all-new electric, plumbing and HVAC. A spectacular three-story addition blends seamlessly with the original home, and the entire floor plan is detailed with top-end finishes. Nothing was untouched in the restoration process of the 5 bed room, 4 bath residence. A lushly landscaped, fenced backyard has an expansive paver patio and plenty of room for outdoor activities. The bright, airy three-level layout offers an elevator, two fireplaces, hardwood floors on the main level, generous storage space and neutral paint colors. Entertain in the gracious living and dining rooms, host movie nights in the fireside family room, or enjoy quiet pursuits in a den or the home office. A center island chef’s kitchen contains custom white Plato cabinets from Main Street Cabinet Co, quartzite counters, and stainless-steel appliances from Thermador and Miele. The primary suite is an owner’s retreat featuring a sun-splashed bedroom, room-sized closet and spa-inspired bath. Served by new water and sewer lines for additional peace of mind, this upgraded Colonial is a few blocks from a local elementary school and historic Moorestown’s shops and eateries.
Home Details
Home Type
- Single Family
Est. Annual Taxes
- $19,694
Year Built
- Built in 1900 | Remodeled in 2019
Lot Details
- 0.57 Acre Lot
- Lot Dimensions are 100.00 x 250.00
- Decorative Fence
- Extensive Hardscape
- Corner Lot
- Property is in excellent condition
Parking
- 2 Car Detached Garage
- 4 Driveway Spaces
- Front Facing Garage
- Circular Driveway
Home Design
- Colonial Architecture
- Stone Foundation
- Frame Construction
- Architectural Shingle Roof
- Concrete Perimeter Foundation
- HardiePlank Type
Interior Spaces
- 4,032 Sq Ft Home
- Property has 3 Levels
- Open Floorplan
- Ceiling Fan
- Recessed Lighting
- 2 Fireplaces
- Wood Burning Fireplace
- Gas Fireplace
- Double Hung Windows
- Bay Window
- Window Screens
- Entrance Foyer
- Family Room Off Kitchen
- Living Room
- Dining Room
- Den
- Home Gym
- Partially Finished Basement
- Sump Pump
Kitchen
- Gourmet Kitchen
- Commercial Range
- Dishwasher
- Stainless Steel Appliances
- Kitchen Island
- Disposal
Flooring
- Wood
- Carpet
- Ceramic Tile
Bedrooms and Bathrooms
- 5 Bedrooms
- En-Suite Primary Bedroom
- Bathtub with Shower
- Walk-in Shower
Laundry
- Dryer
- Washer
Accessible Home Design
- Accessible Elevator Installed
Outdoor Features
- Patio
- Rain Gutters
- Porch
Schools
- Moorestown Elementary School
- Moorestown Upper Middle School
- Moorestown High School
Utilities
- Forced Air Heating and Cooling System
- Tankless Water Heater
- Natural Gas Water Heater
Community Details
- No Home Owners Association
Listing and Financial Details
- Tax Lot 00014
- Assessor Parcel Number 22-04105-00014
Ownership History
Purchase Details
Home Financials for this Owner
Home Financials are based on the most recent Mortgage that was taken out on this home.Purchase Details
Home Financials for this Owner
Home Financials are based on the most recent Mortgage that was taken out on this home.Purchase Details
Similar Homes in Moorestown, NJ
Home Values in the Area
Average Home Value in this Area
Purchase History
| Date | Type | Sale Price | Title Company |
|---|---|---|---|
| Bargain Sale Deed | $1,335,000 | Realsafe Title | |
| Deed | $480,000 | Infinity Title Agency | |
| Deed | $56,000 | -- |
Mortgage History
| Date | Status | Loan Amount | Loan Type |
|---|---|---|---|
| Open | $511,000 | No Value Available | |
| Previous Owner | $61,200 | Credit Line Revolving | |
| Previous Owner | $776,000 | Construction | |
| Previous Owner | $384,000 | New Conventional | |
| Previous Owner | $40,000 | Credit Line Revolving |
Property History
| Date | Event | Price | Change | Sq Ft Price |
|---|---|---|---|---|
| 11/30/2022 11/30/22 | Sold | $1,335,000 | -1.1% | $331 / Sq Ft |
| 10/06/2022 10/06/22 | Pending | -- | -- | -- |
| 09/26/2022 09/26/22 | For Sale | $1,350,000 | +181.3% | $335 / Sq Ft |
| 09/25/2017 09/25/17 | Sold | $480,000 | -7.7% | $167 / Sq Ft |
| 08/30/2017 08/30/17 | For Sale | $520,000 | +8.3% | $181 / Sq Ft |
| 08/30/2017 08/30/17 | Off Market | $480,000 | -- | -- |
| 07/27/2017 07/27/17 | Price Changed | $520,000 | -5.5% | $181 / Sq Ft |
| 06/24/2017 06/24/17 | Price Changed | $550,000 | -7.6% | $191 / Sq Ft |
| 05/26/2017 05/26/17 | Price Changed | $595,000 | -4.8% | $207 / Sq Ft |
| 05/07/2017 05/07/17 | Price Changed | $625,000 | -3.8% | $217 / Sq Ft |
| 03/22/2017 03/22/17 | Price Changed | $650,000 | -3.7% | $226 / Sq Ft |
| 02/10/2017 02/10/17 | For Sale | $675,000 | -- | $235 / Sq Ft |
Tax History Compared to Growth
Tax History
| Year | Tax Paid | Tax Assessment Tax Assessment Total Assessment is a certain percentage of the fair market value that is determined by local assessors to be the total taxable value of land and additions on the property. | Land | Improvement |
|---|---|---|---|---|
| 2024 | $19,694 | $715,900 | $238,600 | $477,300 |
| 2023 | $19,694 | $715,900 | $238,600 | $477,300 |
| 2022 | $19,494 | $715,900 | $238,600 | $477,300 |
| 2021 | $19,236 | $715,900 | $238,600 | $477,300 |
| 2020 | $12,132 | $454,400 | $238,600 | $215,800 |
| 2019 | $11,919 | $454,400 | $238,600 | $215,800 |
| 2018 | $11,596 | $454,400 | $238,600 | $215,800 |
| 2017 | $11,446 | $454,400 | $238,600 | $215,800 |
| 2016 | $11,405 | $454,400 | $238,600 | $215,800 |
| 2015 | $11,264 | $454,400 | $238,600 | $215,800 |
| 2014 | $10,683 | $454,400 | $238,600 | $215,800 |
Agents Affiliated with this Home
-
Mary Sewell

Seller's Agent in 2022
Mary Sewell
Coldwell Banker Realty
(609) 504-5449
19 in this area
32 Total Sales
-
Kelly Maia

Buyer's Agent in 2022
Kelly Maia
Coldwell Banker Realty
(609) 841-4248
1 in this area
59 Total Sales
-
Kathryn Supko

Seller's Agent in 2017
Kathryn Supko
BHHS Fox & Roach
(609) 504-4579
34 in this area
115 Total Sales
Map
Source: Bright MLS
MLS Number: NJBL2034556
APN: 22-04105-0000-00014
- 11 W Spruce Ave
- 8 E Oak Ave
- 500 Chester Ave
- 3 Fullerton Rd
- 7 Collins Mill Ct
- 543 Bethel Ave
- 479 N Church St
- 493 N Church St
- 715 Iron Post Rd
- 1 W 2nd St
- 205 E Central Ave
- 134 Plum St
- 562 Bartram Rd
- 127 Schooley St
- 201 Locust St
- 125 Schooley St
- 406 Parker Ave
- 313 Fairview Ave
- 129 S Church St
- 4 W Close
