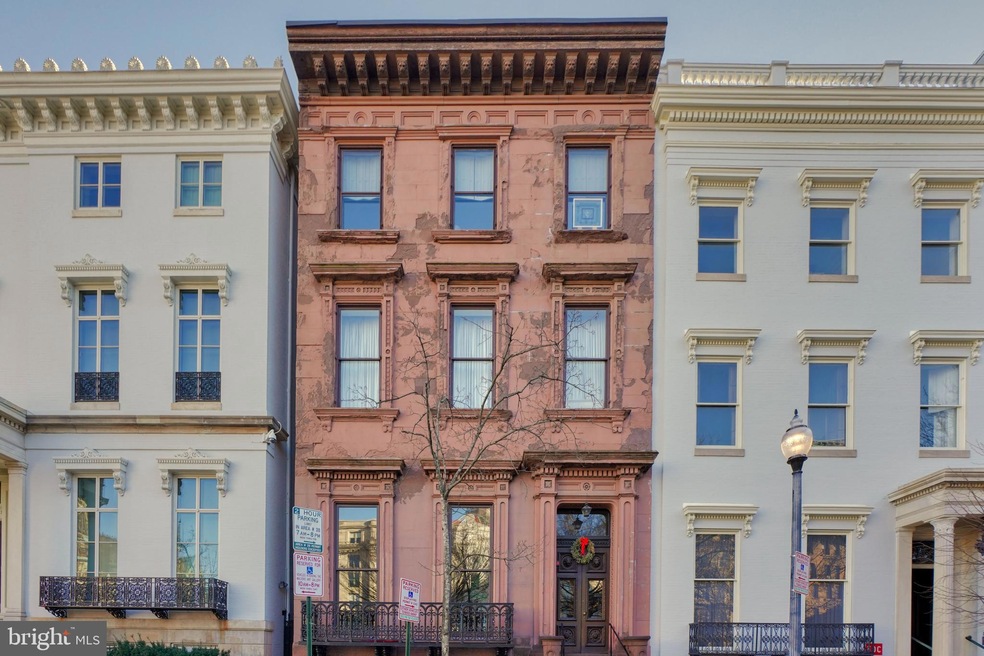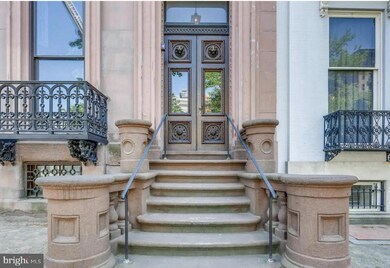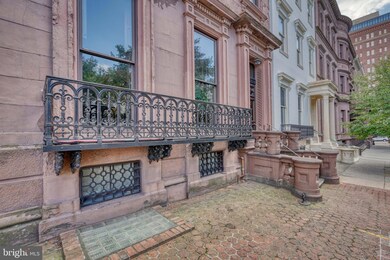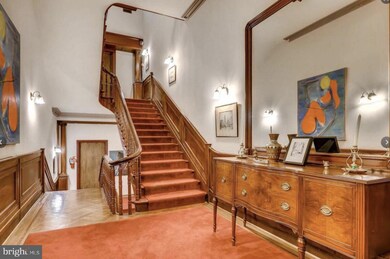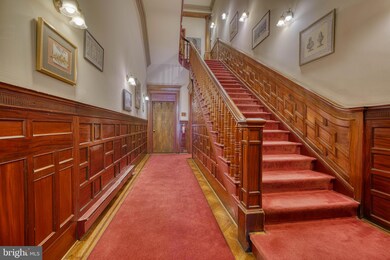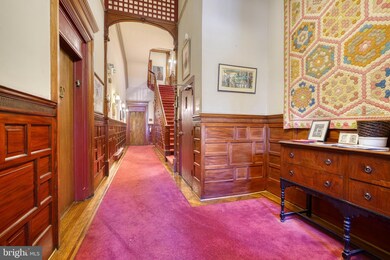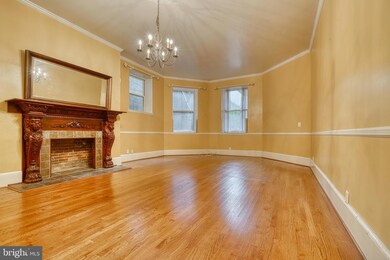
3 W Mount Vernon Place Unit 1 Baltimore, MD 21201
Mount Vernon NeighborhoodHighlights
- Open Floorplan
- Main Floor Bedroom
- Upgraded Countertops
- Wood Flooring
- Victorian Architecture
- 1-minute walk to Washington Monument and Mount Vernon Place
About This Home
As of October 2022Welcome to 3 West Mount Vernon Place, a sophisticated Greek Revival mansion circa 1851, situated just steps from the Washington Monument. Arguably the best location in historic Mount Vernon, you'll be neighbors with The Engineers Club ,The Peabody, and, just next door, The Walters Art Gallery! As you enter through the original ornate double doors, you'll marvel at the amazing craftsmanship of yesteryear. To get to your new home, you can take the vintage elevator or the stairs down just one flight. Tucked away at the back of the building with views of the lovely walled courtyard, this unit will surprise you! Over 1,100 square feet, there are soaring ceilings--easily over 10 feet tall--wood floors, the original fireplace and mantle, and tons of windows. This open floor plan presents plenty of living space. You could have a large living room, office space and a dining table that could seat 10! The kitchen has been updated with tons of cabinets and counter space, there is a handy hallway half bathroom, a large bedroom with closets galore, a separate dressing area and a full bathroom. Don't miss this gem that just needs your shine and polish.
Property Details
Home Type
- Condominium
Est. Annual Taxes
- $3,195
Year Built
- Built in 1851
Lot Details
- Historic Home
- Property is in good condition
HOA Fees
- $624 Monthly HOA Fees
Parking
- On-Street Parking
Home Design
- Victorian Architecture
- Built-Up Roof
- Stone Siding
Interior Spaces
- 1,129 Sq Ft Home
- Property has 1 Level
- Open Floorplan
- Crown Molding
- Ceiling height of 9 feet or more
- Fireplace Mantel
- Double Pane Windows
- Insulated Windows
- Window Screens
- French Doors
- Family Room Off Kitchen
- Combination Dining and Living Room
Kitchen
- Breakfast Area or Nook
- Electric Oven or Range
- Self-Cleaning Oven
- Cooktop
- Microwave
- Dishwasher
- Upgraded Countertops
- Disposal
Flooring
- Wood
- Ceramic Tile
Bedrooms and Bathrooms
- 1 Main Level Bedroom
- Bathtub with Shower
Laundry
- Laundry on main level
- Stacked Washer and Dryer
Home Security
- Intercom
- Alarm System
Utilities
- Forced Air Heating and Cooling System
- Vented Exhaust Fan
- Electric Water Heater
Additional Features
- Accessible Elevator Installed
- Energy-Efficient Appliances
Listing and Financial Details
- Tax Lot 010
- Assessor Parcel Number 0311100534 010
Community Details
Overview
- Association fees include insurance, reserve funds, snow removal, trash, water, common area maintenance
- Mid-Rise Condominium
- The Benton House Condominium Condos
- Mount Vernon Place Historic District Subdivision
- Property Manager
Pet Policy
- Pets allowed on a case-by-case basis
Ownership History
Purchase Details
Home Financials for this Owner
Home Financials are based on the most recent Mortgage that was taken out on this home.Purchase Details
Purchase Details
Home Financials for this Owner
Home Financials are based on the most recent Mortgage that was taken out on this home.Purchase Details
Purchase Details
Purchase Details
Similar Homes in Baltimore, MD
Home Values in the Area
Average Home Value in this Area
Purchase History
| Date | Type | Sale Price | Title Company |
|---|---|---|---|
| Deed | $164,900 | -- | |
| Interfamily Deed Transfer | -- | None Available | |
| Deed | $168,000 | Title Resources Guaranty Co | |
| Deed | $197,000 | -- | |
| Deed | $156,000 | -- | |
| Deed | $156,000 | -- |
Mortgage History
| Date | Status | Loan Amount | Loan Type |
|---|---|---|---|
| Previous Owner | $150,300 | New Conventional | |
| Previous Owner | $51,000 | Credit Line Revolving |
Property History
| Date | Event | Price | Change | Sq Ft Price |
|---|---|---|---|---|
| 07/23/2025 07/23/25 | Price Changed | $279,000 | -2.1% | $247 / Sq Ft |
| 07/02/2025 07/02/25 | Price Changed | $284,999 | -1.7% | $252 / Sq Ft |
| 05/23/2025 05/23/25 | For Sale | $289,999 | +75.9% | $257 / Sq Ft |
| 10/25/2022 10/25/22 | Sold | $164,900 | -2.9% | $146 / Sq Ft |
| 10/04/2022 10/04/22 | Pending | -- | -- | -- |
| 09/29/2022 09/29/22 | For Sale | $169,900 | -- | $150 / Sq Ft |
Tax History Compared to Growth
Tax History
| Year | Tax Paid | Tax Assessment Tax Assessment Total Assessment is a certain percentage of the fair market value that is determined by local assessors to be the total taxable value of land and additions on the property. | Land | Improvement |
|---|---|---|---|---|
| 2025 | $3,782 | $173,800 | $43,400 | $130,400 |
| 2024 | $3,782 | $161,000 | $0 | $0 |
| 2023 | $3,481 | $148,200 | $0 | $0 |
| 2022 | $3,195 | $135,400 | $33,800 | $101,600 |
| 2021 | $3,195 | $135,400 | $33,800 | $101,600 |
| 2020 | $2,908 | $135,400 | $33,800 | $101,600 |
| 2019 | $2,893 | $135,400 | $33,800 | $101,600 |
| 2018 | $2,941 | $135,400 | $33,800 | $101,600 |
| 2017 | $2,974 | $135,400 | $0 | $0 |
| 2016 | $3,553 | $150,000 | $0 | $0 |
| 2015 | $3,553 | $150,000 | $0 | $0 |
| 2014 | $3,553 | $150,000 | $0 | $0 |
Agents Affiliated with this Home
-
Caroline Nowell

Seller's Agent in 2025
Caroline Nowell
Cummings & Co Realtors
(757) 646-5812
5 in this area
96 Total Sales
-
Heather Perkins

Seller's Agent in 2022
Heather Perkins
Cummings & Co Realtors
(443) 928-9613
3 in this area
179 Total Sales
-
Steve Wilson

Buyer's Agent in 2022
Steve Wilson
Samson Properties
(240) 913-5235
1 in this area
71 Total Sales
Map
Source: Bright MLS
MLS Number: MDBA2061520
APN: 0534-010
- 700 Washington Place Unit 3B
- 700 Washington Place Unit 4B
- 700 Washington Place Unit 1F
- 529 N Charles St Unit 303
- 529 N Charles St Unit 101
- 8 W Madison St Unit 42
- 10 W Madison St
- 801 Park Ave Unit 2
- 825 N Charles St
- 216 W Monument St
- 829 Park Ave
- 16 W Read St
- 118 W Mulberry St
- 324 Park Ave
- 939 Saint Paul St
- 1001 Saint Paul St Unit 2D
- 1001 Saint Paul St Unit 3F
- 1001 Saint Paul St Unit 9F
- 1001 Saint Paul St Unit 7H
- 1014 N Charles St Unit 1014-2
