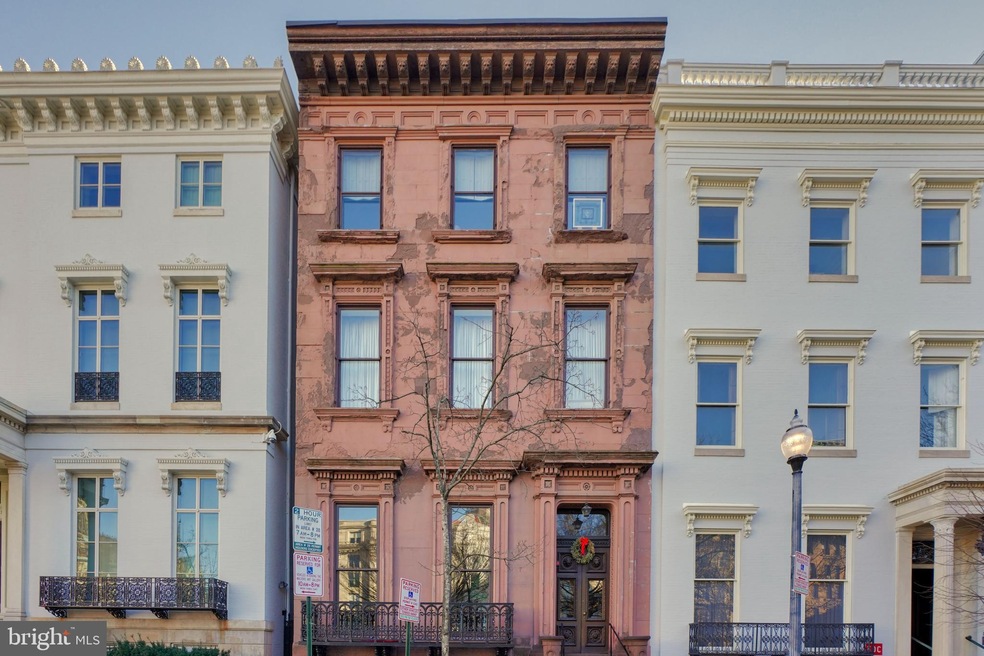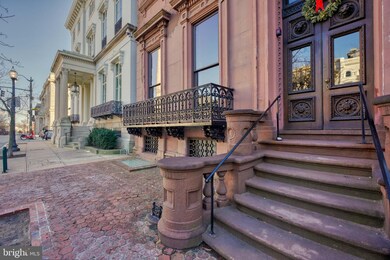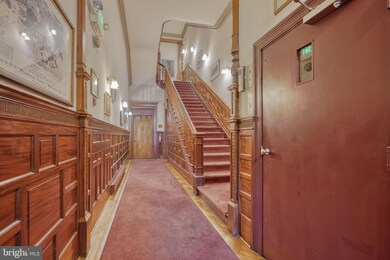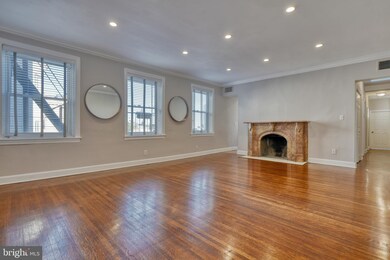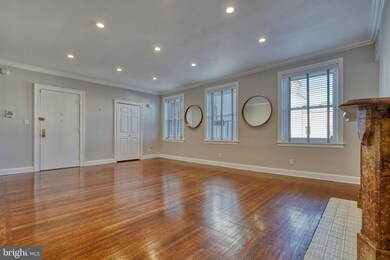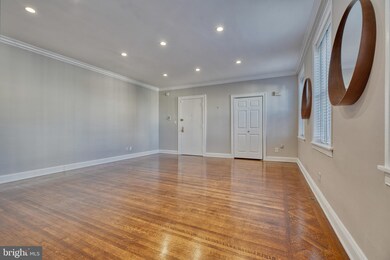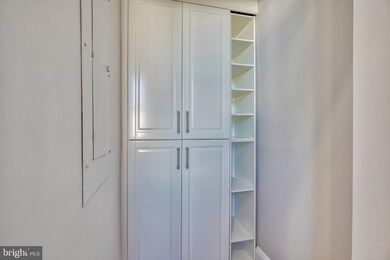
3 W Mount Vernon Place Unit 8 Baltimore, MD 21201
Mount Vernon NeighborhoodHighlights
- Gourmet Galley Kitchen
- Wood Flooring
- Upgraded Countertops
- Open Floorplan
- Victorian Architecture
- 1-minute walk to Washington Monument and Mount Vernon Place
About This Home
As of March 2022Don't miss this rare opportunity to live in the best location in Historic Mount Vernon! 3 West Mount Vernon Place, a sophisticated Greek Revival mansion circa 1851, is situated just steps from the Washington Monument, The Engineers Club and The Walters Art Gallery. As you enter the through the original ornate double doors, you'll marvel at the amazing craftsmanship of yesteryear. You'll take the sweeping staircase to Unit #8. As you enter, what will catch your eye first?
All of natural light from the tons of windows, the gleaming original hardwood floors or the vintage decorative fireplace? Beyond the living room is the gorgeous kitchen with a waterfall quartz counters, luxe stainless stainless steel appliances and views of the Walters Art Gallery. Don't miss stackable washer and dryer cleverly tucked away in a closet just off the kitchen. Next peek your head into the owner's bedroom with en suite bathroom with a spacious marble tile shower. Last but not least is the second bedroom with more natural light and great closet space. This lovely unit is a very special offering and not to be missed. Make your appointment today!
Townhouse Details
Home Type
- Townhome
Est. Annual Taxes
- $4,242
Year Built
- Built in 1851
Lot Details
- North Facing Home
- Historic Home
- Property is in very good condition
HOA Fees
- $624 Monthly HOA Fees
Parking
- On-Street Parking
Home Design
- Victorian Architecture
- Stone Siding
Interior Spaces
- 994 Sq Ft Home
- Open Floorplan
- Built-In Features
- Crown Molding
- Recessed Lighting
- Window Treatments
- Combination Dining and Living Room
- Wood Flooring
- Stacked Washer and Dryer
Kitchen
- Gourmet Galley Kitchen
- Electric Oven or Range
- Built-In Microwave
- Ice Maker
- Dishwasher
- Stainless Steel Appliances
- Upgraded Countertops
- Disposal
Bedrooms and Bathrooms
- 2 Main Level Bedrooms
- En-Suite Bathroom
- 2 Full Bathrooms
- Soaking Tub
- Bathtub with Shower
Accessible Home Design
- Accessible Elevator Installed
Utilities
- Forced Air Heating and Cooling System
- Heat Pump System
- Vented Exhaust Fan
- Electric Water Heater
Listing and Financial Details
- Tax Lot 010G
- Assessor Parcel Number 0311100534 010G
Community Details
Overview
- Association fees include common area maintenance, exterior building maintenance
- The Benton House Condominium Community
- Mount Vernon Place Historic District Subdivision
- Property has 5 Levels
Pet Policy
- Limit on the number of pets
Amenities
- 1 Elevator
Ownership History
Purchase Details
Home Financials for this Owner
Home Financials are based on the most recent Mortgage that was taken out on this home.Purchase Details
Home Financials for this Owner
Home Financials are based on the most recent Mortgage that was taken out on this home.Purchase Details
Home Financials for this Owner
Home Financials are based on the most recent Mortgage that was taken out on this home.Purchase Details
Similar Homes in Baltimore, MD
Home Values in the Area
Average Home Value in this Area
Purchase History
| Date | Type | Sale Price | Title Company |
|---|---|---|---|
| Deed | $239,900 | Dulaney Title | |
| Deed | $219,999 | Homesale Settlement | |
| Deed | $120,000 | Sage Title Group Llc | |
| Deed | $65,000 | -- |
Mortgage History
| Date | Status | Loan Amount | Loan Type |
|---|---|---|---|
| Previous Owner | $227,905 | New Conventional | |
| Previous Owner | $96,000 | New Conventional |
Property History
| Date | Event | Price | Change | Sq Ft Price |
|---|---|---|---|---|
| 03/31/2022 03/31/22 | Sold | $239,900 | 0.0% | $241 / Sq Ft |
| 02/26/2022 02/26/22 | Pending | -- | -- | -- |
| 02/21/2022 02/21/22 | For Sale | $239,900 | +9.0% | $241 / Sq Ft |
| 05/31/2018 05/31/18 | Sold | $219,999 | 0.0% | $221 / Sq Ft |
| 05/14/2018 05/14/18 | Pending | -- | -- | -- |
| 05/11/2018 05/11/18 | For Sale | $219,999 | +83.3% | $221 / Sq Ft |
| 05/12/2016 05/12/16 | Sold | $120,000 | -12.7% | $121 / Sq Ft |
| 03/30/2016 03/30/16 | Pending | -- | -- | -- |
| 03/19/2016 03/19/16 | For Sale | $137,500 | -- | $138 / Sq Ft |
Tax History Compared to Growth
Tax History
| Year | Tax Paid | Tax Assessment Tax Assessment Total Assessment is a certain percentage of the fair market value that is determined by local assessors to be the total taxable value of land and additions on the property. | Land | Improvement |
|---|---|---|---|---|
| 2025 | $4,643 | $218,600 | $54,600 | $164,000 |
| 2024 | $4,643 | $215,733 | $0 | $0 |
| 2023 | $5,000 | $212,867 | $0 | $0 |
| 2022 | $2,561 | $210,000 | $29,800 | $180,200 |
| 2021 | $2,813 | $119,200 | $29,800 | $89,400 |
| 2020 | $2,560 | $119,200 | $29,800 | $89,400 |
| 2019 | $2,547 | $119,200 | $29,800 | $89,400 |
| 2018 | $2,590 | $119,200 | $29,800 | $89,400 |
| 2017 | $2,618 | $119,200 | $0 | $0 |
| 2016 | -- | $150,000 | $0 | $0 |
| 2015 | -- | $150,000 | $0 | $0 |
| 2014 | -- | $150,000 | $0 | $0 |
Agents Affiliated with this Home
-

Seller's Agent in 2022
Heather Perkins
Cummings & Co Realtors
(443) 928-9613
3 in this area
180 Total Sales
-

Buyer's Agent in 2022
Julie Canard
Long & Foster
(202) 236-2200
20 in this area
51 Total Sales
-

Seller's Agent in 2018
Lisa Pozderac
Monument Sotheby's International Realty
(443) 904-6763
15 Total Sales
-

Seller's Agent in 2016
Georgiana Tyler
Coldwell Banker (NRT-Southeast-MidAtlantic)
(410) 823-2323
16 Total Sales
-
B
Buyer's Agent in 2016
Bill Love
Long & Foster
Map
Source: Bright MLS
MLS Number: MDBA2034264
APN: 0534-010G
- 3 W Mount Vernon Place Unit 1
- 700 Washington Place Unit 3B
- 700 Washington Place Unit 4B
- 700 Washington Place Unit 1F
- 529 N Charles St Unit 303
- 8 W Madison St Unit 42
- 10 W Madison St
- 801 Park Ave Unit 2
- 825 N Charles St
- 216 W Monument St
- 829 Park Ave
- 16 W Read St
- 118 W Mulberry St
- 324 Park Ave
- 939 Saint Paul St
- 1001 Saint Paul St Unit 2D
- 1001 Saint Paul St Unit 3F
- 1001 Saint Paul St Unit 9F
- 1001 Saint Paul St Unit 7H
- 1014 N Charles St Unit 1014-2
