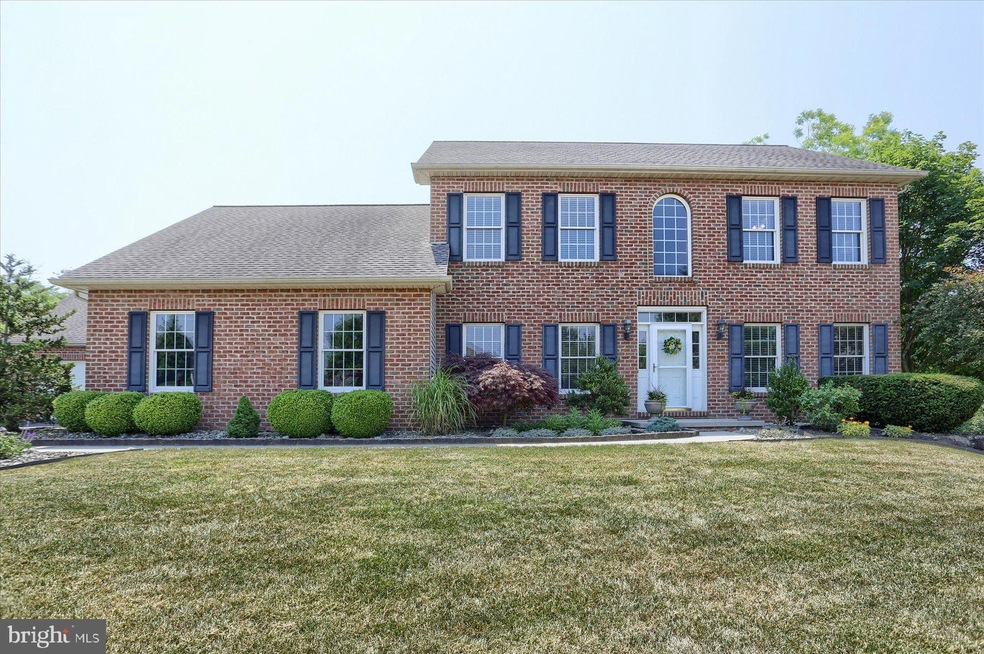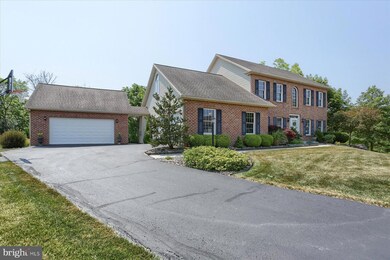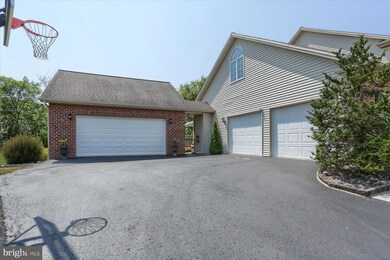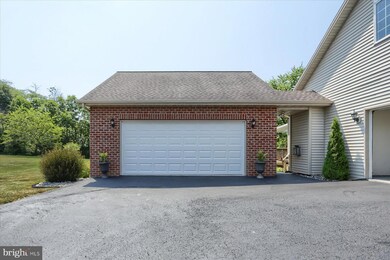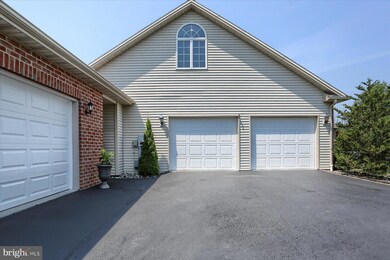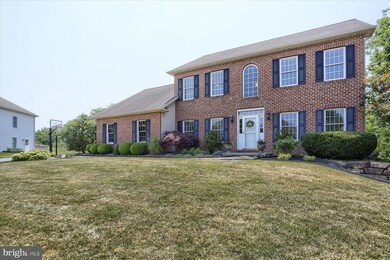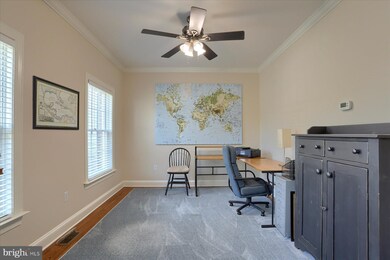
3 W Mulberry Hill Rd Carlisle, PA 17013
Highlights
- Second Kitchen
- Deck
- Traditional Architecture
- Second Garage
- Traditional Floor Plan
- Cathedral Ceiling
About This Home
As of August 2024Welcome to your new home on a cul-de-sac that is surrounded by mature landscaping. This sophisticated traditional style home provides a center hallway that creates a welcoming entryway that leads to the heart of the home. The fully equipped kitchen with island provides plenty of counterspace for prepping meals and provides an area for causal sit-down dining. The family room seamlessly connects to the kitchen, fostering a sense of togetherness. The vaulted ceiling and skylights add and open feeling. The cozy gas fireplace, flanked by custom cabinets and lighted shelving, creates a focal point to the family room. Accessible from the family room, the covered deck provides a serene outdoor space for relaxation and entertaining. The yard offers a mix of shade and sunlight, making it an ideal spot for gardening, play or enjoying nature. The formal dining room is framed by chair rail and crown molding and ensures a smooth flow to the living room. The second front room can serve various purposes beyond the traditional role: home office, playroom, den, sitting area, craft room, use your imagination. The thoughtfully designed second floor offers, comfort, style and convenience. The generous owner's suite provides wall to wall carpet, a walk-in closet with plenty of storage for your wardrobe. The beautifully remodeled bathroom is your personal sanctuary offers a blend of luxury and practicality. The oversized double vanity stands at comfortable height, providing ample space for your daily routine. The walk-in shower enveloped in floor-to-ceiling tiles. This bathroom is well appointed. Need space for a growing family or guests? You’ll find three more bedrooms on this floor, 2 with walk-in closets and one with a 12-foot closet. Whether it’s a cozy nursery, a home office, or a guest room, these versatile spaces can adapt to your needs. The main bathroom has been updated with modern fixtures and a countertop height double vanity. Unwind in your ultimate lower retreat or it would make the perfect in-law suite that allows natural light to flow in. This 1150-square-foot space has been thoughtfully designed for relaxation, entertainment, and practicality. The acid-washed floors are sleek and modern; they add character and durability. The acid-washed surfaces are both stylish and easy to maintain. The kitchenette with dining area provides a quick snack or can offer a full meal, it is equipped for convenience; enjoy casual dining right here, surrounded by comfort. The spacious entertainment zone offers so much versatility: movie nights, game days, and friendly competitions—this area has it all! Fit in a ping pong table, pool table, foosball, or even an arcade setup. The large space can accommodate a sectional that will invite you to kick back and enjoy the show. Practicality meets functionality in the utility room. It boasts a double maintenance sink and heavy-duty built-in shelving. organize tools, supplies, holiday decorations or hobby materials with ease. All mechanical components of the home are situated in the room that allows for easy access. Discover the perfect blend of functionality and storage with our dual garage setup. The attached two-car garage provides double doors, garage door openers, convenience at your fingertips, easy access for your vehicles, painted flooring provides a clean look and access to the main house which allows a seamless transition from car to home. The additional semi-detached two-car garage provides a work bench, the attic is floored that allows storage space for seasonal items, tools, and much more. Great location just outside of the Historic downtown Carlisle. Many upgrades, updates and improvements have been completed; this home offers more than you can imagine. Call for your private showing before it is TOO LATE.
Home Details
Home Type
- Single Family
Est. Annual Taxes
- $7,395
Year Built
- Built in 1998
Lot Details
- 0.56 Acre Lot
- Cul-De-Sac
- Landscaped
- Extensive Hardscape
- Backs to Trees or Woods
- Back, Front, and Side Yard
- Property is in excellent condition
- Property is zoned LOW TO MEDIUM DENSITY RES, Residential use
Parking
- 2 Car Direct Access Garage
- 4 Driveway Spaces
- Second Garage
- Parking Storage or Cabinetry
- Front Facing Garage
- Side Facing Garage
- Garage Door Opener
- On-Street Parking
- Off-Street Parking
Home Design
- Traditional Architecture
- Poured Concrete
- Frame Construction
- Blown-In Insulation
- Batts Insulation
- Architectural Shingle Roof
- Vinyl Siding
- Brick Front
- Active Radon Mitigation
- Stick Built Home
- Copper Plumbing
- CPVC or PVC Pipes
Interior Spaces
- Property has 2 Levels
- Traditional Floor Plan
- Built-In Features
- Chair Railings
- Crown Molding
- Cathedral Ceiling
- Ceiling Fan
- Skylights
- Recessed Lighting
- Fireplace Mantel
- Gas Fireplace
- Double Pane Windows
- Low Emissivity Windows
- Insulated Windows
- Double Hung Windows
- Casement Windows
- Window Screens
- Sliding Doors
- Insulated Doors
- Six Panel Doors
- Family Room Off Kitchen
- Living Room
- Formal Dining Room
- Den
- Utility Room
- Attic
Kitchen
- Kitchenette
- Second Kitchen
- Eat-In Kitchen
- Gas Oven or Range
- Self-Cleaning Oven
- Range Hood
- Built-In Microwave
- Dishwasher
- Stainless Steel Appliances
- Kitchen Island
- Upgraded Countertops
- Disposal
Flooring
- Wood
- Carpet
- Concrete
- Ceramic Tile
Bedrooms and Bathrooms
- 4 Bedrooms
- En-Suite Primary Bedroom
- En-Suite Bathroom
- Walk-In Closet
- In-Law or Guest Suite
- Bathtub with Shower
- Walk-in Shower
Laundry
- Laundry Room
- Laundry on main level
- Electric Front Loading Dryer
- Front Loading Washer
Partially Finished Basement
- Heated Basement
- Basement Fills Entire Space Under The House
- Interior and Exterior Basement Entry
- Basement with some natural light
Home Security
- Carbon Monoxide Detectors
- Fire and Smoke Detector
- Flood Lights
Accessible Home Design
- Doors swing in
- More Than Two Accessible Exits
Outdoor Features
- Deck
- Patio
- Exterior Lighting
- Breezeway
Location
- Suburban Location
Schools
- Crestview Elementary School
- Wilson Middle School
- Carlisle Area High School
Utilities
- Forced Air Heating and Cooling System
- Vented Exhaust Fan
- Underground Utilities
- 200+ Amp Service
- 100 Amp Service
- Natural Gas Water Heater
- Phone Available
- Cable TV Available
Community Details
- Property has a Home Owners Association
- $100 Capital Contribution Fee
- Association fees include common area maintenance
- Meadowbrook Farms Subdivision
Listing and Financial Details
- Tax Lot 11
- Assessor Parcel Number 29-15-1253-006
Ownership History
Purchase Details
Home Financials for this Owner
Home Financials are based on the most recent Mortgage that was taken out on this home.Purchase Details
Home Financials for this Owner
Home Financials are based on the most recent Mortgage that was taken out on this home.Purchase Details
Home Financials for this Owner
Home Financials are based on the most recent Mortgage that was taken out on this home.Purchase Details
Home Financials for this Owner
Home Financials are based on the most recent Mortgage that was taken out on this home.Map
Similar Homes in Carlisle, PA
Home Values in the Area
Average Home Value in this Area
Purchase History
| Date | Type | Sale Price | Title Company |
|---|---|---|---|
| Deed | $635,000 | None Listed On Document | |
| Deed | $274,900 | -- | |
| Deed | $274,000 | -- | |
| Deed | $259,900 | -- |
Mortgage History
| Date | Status | Loan Amount | Loan Type |
|---|---|---|---|
| Previous Owner | $206,000 | New Conventional | |
| Previous Owner | $219,900 | New Conventional | |
| Previous Owner | $233,910 | No Value Available |
Property History
| Date | Event | Price | Change | Sq Ft Price |
|---|---|---|---|---|
| 08/15/2024 08/15/24 | Sold | $635,000 | -3.8% | $162 / Sq Ft |
| 07/20/2024 07/20/24 | Pending | -- | -- | -- |
| 07/10/2024 07/10/24 | Price Changed | $659,900 | -2.2% | $169 / Sq Ft |
| 06/21/2024 06/21/24 | For Sale | $674,901 | -- | $173 / Sq Ft |
Tax History
| Year | Tax Paid | Tax Assessment Tax Assessment Total Assessment is a certain percentage of the fair market value that is determined by local assessors to be the total taxable value of land and additions on the property. | Land | Improvement |
|---|---|---|---|---|
| 2025 | $7,814 | $373,000 | $85,900 | $287,100 |
| 2024 | $7,518 | $373,000 | $85,900 | $287,100 |
| 2023 | $7,246 | $373,000 | $85,900 | $287,100 |
| 2022 | $7,129 | $373,000 | $85,900 | $287,100 |
| 2021 | $7,015 | $373,000 | $85,900 | $287,100 |
| 2020 | $6,848 | $373,000 | $85,900 | $287,100 |
| 2019 | $6,686 | $373,000 | $85,900 | $287,100 |
| 2018 | $6,511 | $373,000 | $85,900 | $287,100 |
| 2017 | $6,364 | $373,000 | $85,900 | $287,100 |
| 2016 | -- | $373,000 | $85,900 | $287,100 |
| 2015 | -- | $350,100 | $85,900 | $264,200 |
| 2014 | -- | $350,100 | $85,900 | $264,200 |
Source: Bright MLS
MLS Number: PACB2031766
APN: 29-15-1253-006
- 24 Country Side Dr
- 22 Old Coach Ln
- 28 Old Coach Ln
- 21 Country Side Dr
- 2300 Spring Rd
- 28 Bayberry Rd
- 21 Marilyn Dr
- 26 Morgan Cir Unit 2-01
- 16 Morgan Cir Unit 7-02
- 18 Morgan Cir Unit 6-01
- 14 Morgan Cir Unit 8-02
- 115 B Partridge Cir
- 4 Kenzie Way Unit 16
- 147 Tower Cir
- 6 Shover Dr
- Lot C Wolfs Bridge Rd
- Lot A Wolfs Bridge Rd
- 42 Ridge Ave Unit NOTTINGHAM
- 42 Ridge Ave
- 1995 Spring Rd
