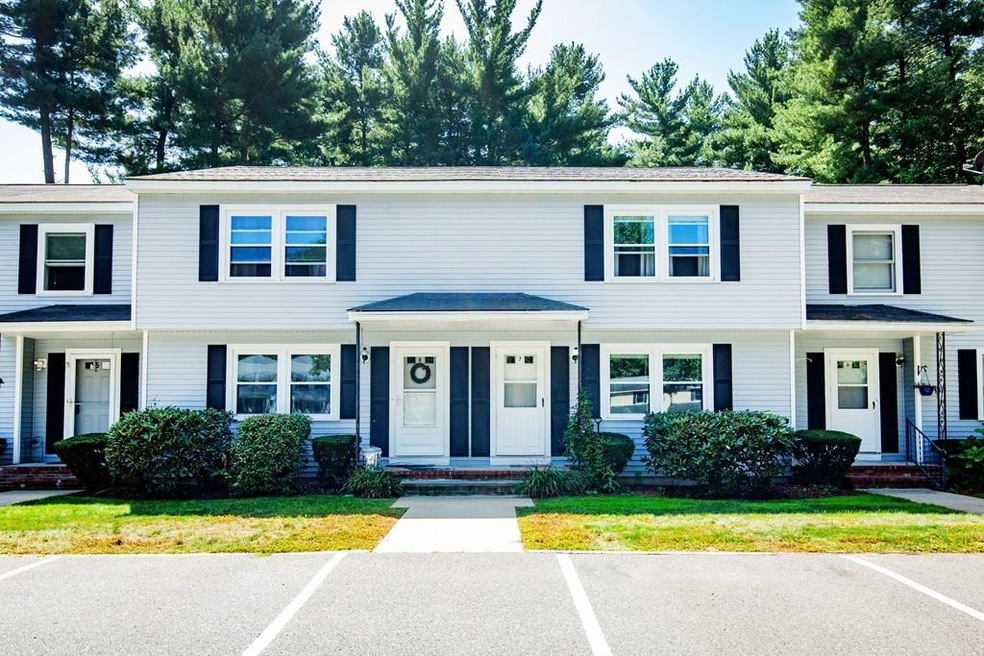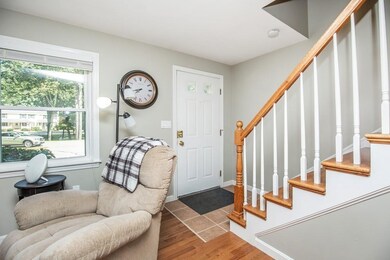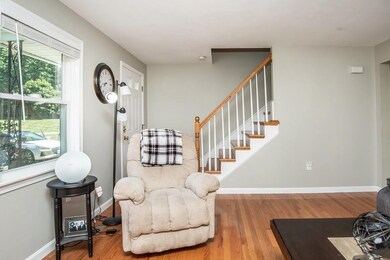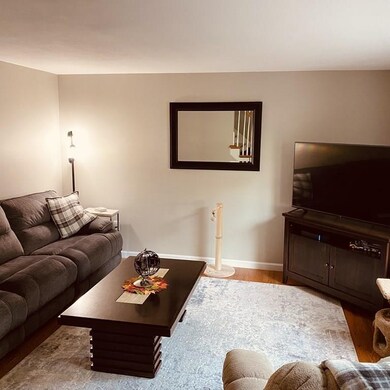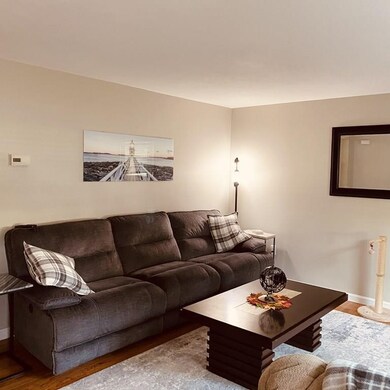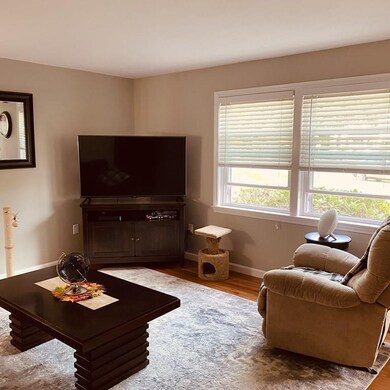
3 W Pine St Unit 7 Plaistow, NH 03865
About This Home
As of November 2020Welcome Home to West Pines! Attractive townhouse located in country like setting, nestled in cul de sac. Step inside and you will be delighted.The living room features hardwood floors, eat-in kitchen with tiled floors and oak cabinets, new counter top,tile flooring and all appliances to remain.Back door opens to private deck over looking wooded area,perfect to BBQ on or enjoy your morning coffee. Newly finished 3/4 bath completes this first floor. The second floor contains 2 bedrooms , with ample closet space and a full bath. This condominium has freshly painted interior, new h/w heater, new water main. The basement is full walk out with windows and laundry area just waiting to be finished! Great commuter location, minutes to the Mass line and rte 495. Plenty of shopping nearby. Call today for your private showing! This complex is not FHA or VA approved
Townhouse Details
Home Type
- Townhome
Est. Annual Taxes
- $5,429
Year Built
- Built in 1989
Kitchen
- Range<<rangeHoodToken>>
- Dishwasher
Flooring
- Wood
- Wall to Wall Carpet
- Tile
Laundry
- Dryer
- Washer
Utilities
- Forced Air Heating and Cooling System
- Heating System Uses Gas
- Private Sewer
- Cable TV Available
Additional Features
- Basement
Community Details
- Pets Allowed
Ownership History
Purchase Details
Purchase Details
Home Financials for this Owner
Home Financials are based on the most recent Mortgage that was taken out on this home.Purchase Details
Home Financials for this Owner
Home Financials are based on the most recent Mortgage that was taken out on this home.Purchase Details
Home Financials for this Owner
Home Financials are based on the most recent Mortgage that was taken out on this home.Similar Home in Plaistow, NH
Home Values in the Area
Average Home Value in this Area
Purchase History
| Date | Type | Sale Price | Title Company |
|---|---|---|---|
| Quit Claim Deed | -- | None Available | |
| Warranty Deed | $250,000 | None Available | |
| Warranty Deed | $192,000 | -- | |
| Warranty Deed | $195,000 | -- |
Mortgage History
| Date | Status | Loan Amount | Loan Type |
|---|---|---|---|
| Previous Owner | $182,400 | New Conventional | |
| Previous Owner | $116,500 | Unknown | |
| Previous Owner | $120,000 | Purchase Money Mortgage |
Property History
| Date | Event | Price | Change | Sq Ft Price |
|---|---|---|---|---|
| 11/10/2020 11/10/20 | Sold | $250,000 | 0.0% | $219 / Sq Ft |
| 10/10/2020 10/10/20 | Pending | -- | -- | -- |
| 10/08/2020 10/08/20 | Price Changed | $250,000 | -3.5% | $219 / Sq Ft |
| 09/18/2020 09/18/20 | For Sale | $259,000 | +34.9% | $227 / Sq Ft |
| 09/28/2018 09/28/18 | Sold | $192,000 | -1.5% | $168 / Sq Ft |
| 09/03/2018 09/03/18 | Pending | -- | -- | -- |
| 08/28/2018 08/28/18 | Price Changed | $194,900 | -7.1% | $171 / Sq Ft |
| 08/23/2018 08/23/18 | For Sale | $209,900 | -- | $184 / Sq Ft |
Tax History Compared to Growth
Tax History
| Year | Tax Paid | Tax Assessment Tax Assessment Total Assessment is a certain percentage of the fair market value that is determined by local assessors to be the total taxable value of land and additions on the property. | Land | Improvement |
|---|---|---|---|---|
| 2024 | $5,429 | $262,000 | $0 | $262,000 |
| 2023 | $5,853 | $262,000 | $0 | $262,000 |
| 2022 | $4,981 | $262,000 | $0 | $262,000 |
| 2021 | $4,968 | $262,000 | $0 | $262,000 |
| 2020 | $4,103 | $189,500 | $65,000 | $124,500 |
| 2019 | $4,038 | $189,500 | $65,000 | $124,500 |
| 2018 | $3,443 | $140,000 | $44,000 | $96,000 |
| 2017 | $3,359 | $140,200 | $44,000 | $96,200 |
| 2016 | $3,155 | $140,200 | $44,000 | $96,200 |
| 2015 | $2,996 | $124,000 | $44,000 | $80,000 |
| 2014 | $3,847 | $153,100 | $59,000 | $94,100 |
| 2011 | $3,867 | $156,500 | $59,000 | $97,500 |
Agents Affiliated with this Home
-
Lynne Farrington

Seller's Agent in 2020
Lynne Farrington
RE/MAX
(888) 345-7362
6 in this area
72 Total Sales
-
Roseann Camilo

Buyer's Agent in 2020
Roseann Camilo
Realty One Group Nest
(978) 857-6300
1 in this area
42 Total Sales
-
Sherrie Frisone

Seller's Agent in 2018
Sherrie Frisone
Diamond Key Real Estate
(978) 373-6033
2 in this area
33 Total Sales
Map
Source: MLS Property Information Network (MLS PIN)
MLS Number: 72728945
APN: PLSW-000038-000089-000002-000007
- 106 Willard Way
- 68 Forrest St Unit 8C
- 68 Forrest St Unit 6D
- 108 Main St Unit B
- 17 North Ave
- 48 Westville Rd Unit 2
- 23 Tulip Cir Unit 7
- 42 Brickett Hill Cir Unit 42
- 44 Brickett Hill Cir Unit 44
- 15 Iris Way Unit 27
- 34 Bel's Way
- 42 Plaistow Rd
- 3 Elm St
- 2 Mankill Brook Rd
- 6 Elm St
- 15 Northside Ct
- 44 Stephen C Savage Way Unit 10
- 44 Stephen C Savage Way Unit 12
- 0 Plaistow Rd Unit 73184617
- 440 North Ave Unit 177
