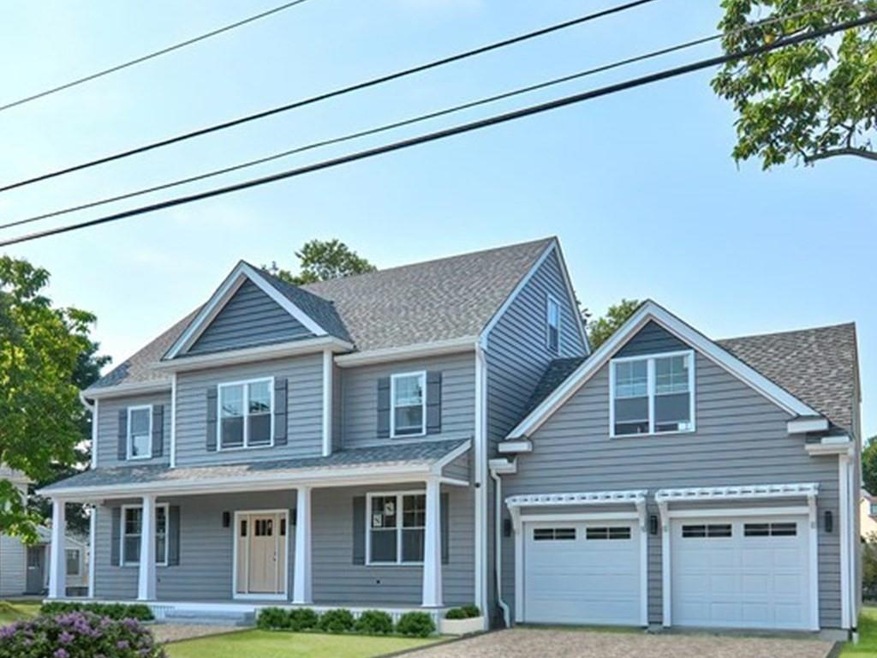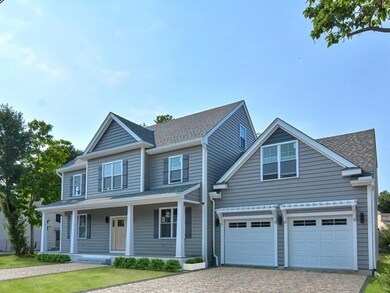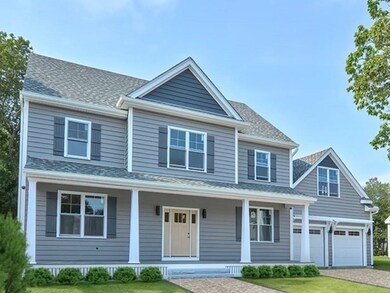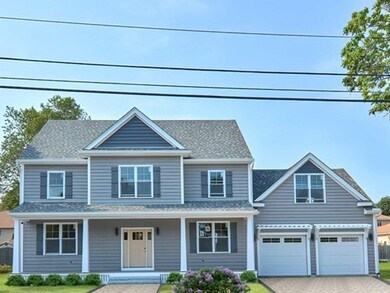
3 Wagner Rd Stoneham, MA 02180
Lindenwood NeighborhoodHighlights
- Open Floorplan
- Solid Surface Countertops
- Walk-In Closet
- Wood Flooring
- Stainless Steel Appliances
- Breakfast Bar
About This Home
As of February 2022**NEW CONSTRUCTION** in a great location offering *5 Bedrooms* with *TWO LUXURIOUS MASTER BEDROOM SUITES* The First Floor offers a sleek kitchen design with an expansive island, fine finishes & custom cabinetry, fireplaced great room, formal dining and a home office or guest room. Welcoming foyer in the front and a mud room entry off the two-car garage. The second floor offers lots of closets, laundry; and 5 Bedrooms including 2 En Suites. Hardwoods throughout. State of the art systems, full basement and huge attic space too. There’s still time to customize the interior finishing and call this one home. The town of Stoneham, MA is located just about 10 miles North of Boston, bringing education into the future with its proposed/upcoming new High School and offers a vibrant downtown scene with a farmers' market, events on the common, restaurants, shops and live theater with quick access to I93, and 128.
Home Details
Home Type
- Single Family
Est. Annual Taxes
- $12,176
Year Built
- 2021
Parking
- 2
Interior Spaces
- Open Floorplan
- Recessed Lighting
- Dining Area
- Exterior Basement Entry
Kitchen
- Breakfast Bar
- Stainless Steel Appliances
- Kitchen Island
- Solid Surface Countertops
Flooring
- Wood
- Ceramic Tile
Bedrooms and Bathrooms
- Primary bedroom located on second floor
- Walk-In Closet
Utilities
- 2 Cooling Zones
- 2 Heating Zones
Ownership History
Purchase Details
Home Financials for this Owner
Home Financials are based on the most recent Mortgage that was taken out on this home.Purchase Details
Purchase Details
Similar Homes in Stoneham, MA
Home Values in the Area
Average Home Value in this Area
Purchase History
| Date | Type | Sale Price | Title Company |
|---|---|---|---|
| Quit Claim Deed | -- | None Available | |
| Deed | -- | -- | |
| Deed | -- | -- |
Mortgage History
| Date | Status | Loan Amount | Loan Type |
|---|---|---|---|
| Open | $1,105,000 | Purchase Money Mortgage | |
| Previous Owner | $656,000 | New Conventional | |
| Previous Owner | $40,000 | No Value Available |
Property History
| Date | Event | Price | Change | Sq Ft Price |
|---|---|---|---|---|
| 02/15/2022 02/15/22 | Sold | $1,300,000 | +0.1% | $240 / Sq Ft |
| 10/21/2021 10/21/21 | Pending | -- | -- | -- |
| 10/14/2021 10/14/21 | For Sale | $1,299,000 | +231.4% | $240 / Sq Ft |
| 09/04/2020 09/04/20 | Sold | $392,000 | -2.0% | $262 / Sq Ft |
| 08/10/2020 08/10/20 | Pending | -- | -- | -- |
| 08/07/2020 08/07/20 | For Sale | $399,800 | -- | $267 / Sq Ft |
Tax History Compared to Growth
Tax History
| Year | Tax Paid | Tax Assessment Tax Assessment Total Assessment is a certain percentage of the fair market value that is determined by local assessors to be the total taxable value of land and additions on the property. | Land | Improvement |
|---|---|---|---|---|
| 2025 | $12,176 | $1,190,200 | $400,100 | $790,100 |
| 2024 | $11,703 | $1,105,100 | $370,100 | $735,000 |
| 2023 | $11,392 | $1,026,300 | $340,100 | $686,200 |
| 2022 | $3,332 | $320,100 | $320,100 | $0 |
| 2021 | $4,934 | $456,000 | $290,100 | $165,900 |
| 2020 | $4,726 | $438,000 | $280,100 | $157,900 |
| 2019 | $4,840 | $431,400 | $260,100 | $171,300 |
| 2018 | $4,810 | $410,800 | $240,100 | $170,700 |
| 2017 | $4,655 | $375,700 | $230,100 | $145,600 |
| 2016 | $4,618 | $363,600 | $230,100 | $133,500 |
| 2015 | $4,841 | $373,500 | $230,100 | $143,400 |
| 2014 | $4,645 | $344,300 | $210,100 | $134,200 |
Agents Affiliated with this Home
-

Seller's Agent in 2022
Cheryl Pendenza
RE/MAX
(617) 470-0652
2 in this area
18 Total Sales
-

Buyer's Agent in 2022
Rabiah Akar
William Raveis R.E. & Home Services
(603) 770-3357
1 in this area
24 Total Sales
-

Seller's Agent in 2020
John Veneziano
RE/MAX
(617) 840-5499
1 in this area
105 Total Sales
Map
Source: MLS Property Information Network (MLS PIN)
MLS Number: 72908429
APN: STON-000020-000000-000006
- 246 Walnut St
- 27 Evans Rd
- 57 Augustus Ct Unit 1013
- 36 Abigail Way Unit 4003
- 313 South St
- 11 Lynn St Unit R
- 62 Abigail Way Unit 2007
- 62 Abigail Way Unit 2003
- 108 South St
- 89 North St
- 49 James Rd
- 4 Hobson Ave
- 7 Richard Cir
- 64 Main St Unit 34B
- 64 Main St Unit 25B
- 16 Border Rd
- 66 Main St Unit 58A
- 305 Salem St Unit 301
- 305 Salem St Unit 106
- 51 Red Gate Ln



