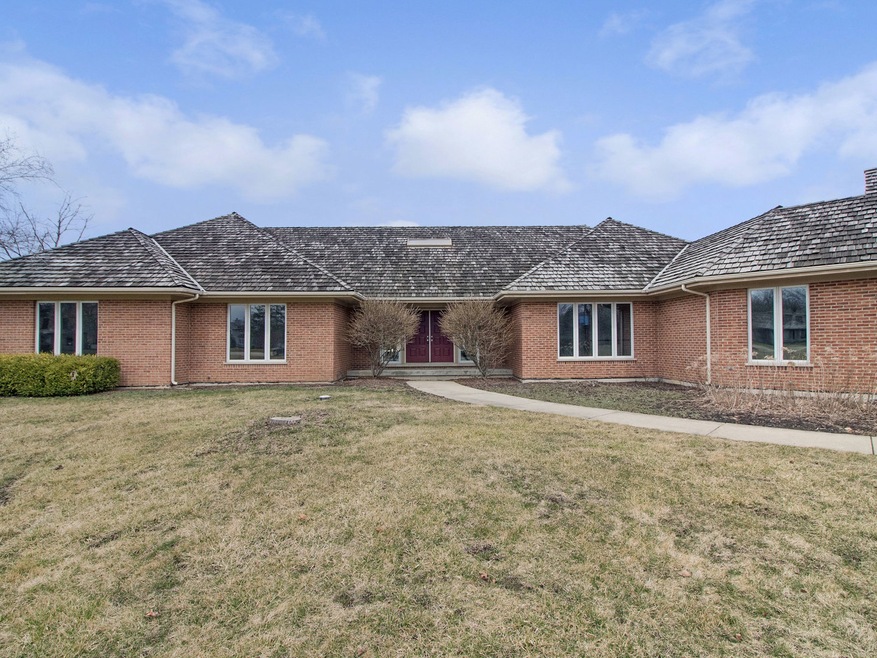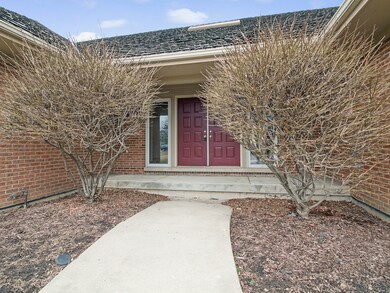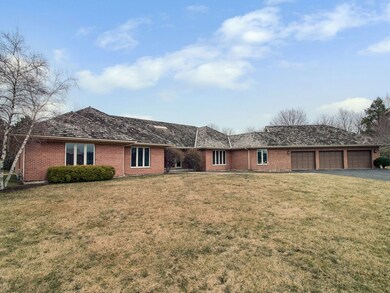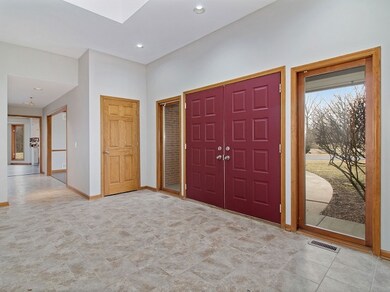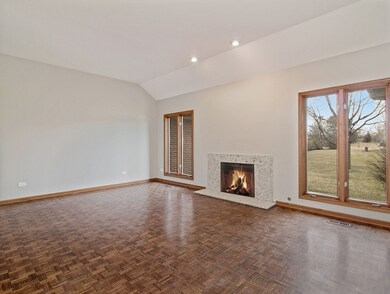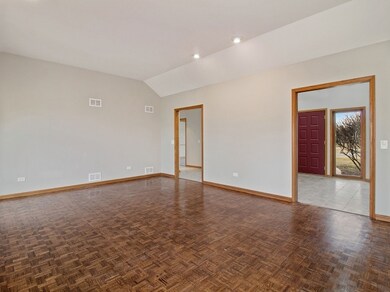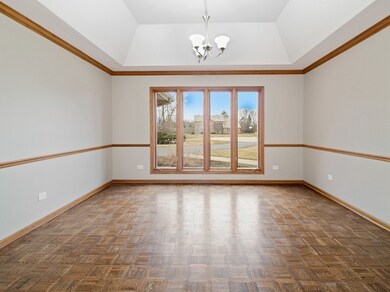
Estimated Value: $659,000 - $750,000
Highlights
- Vaulted Ceiling
- Ranch Style House
- Whirlpool Bathtub
- Fremont Intermediate School Rated A-
- Wood Flooring
- Walk-In Pantry
About This Home
As of April 2020PERFECTION IN HAWTHORN WOODS! 1 STORY 3640SF, 4 BED 2 1/2 BATH BRICK HOME FULLY RENOVATED. NEW KITCHEN WITH WHITE SHAKER CABINETS/GRANITE CTOPS/SS APPLIANCES/BACKSPLASH! GLORIOUS 28X16 FAMILY ROOM INCLUDES VAULTED CEILINGS & WALLS OF WINDOWS WITH NATURAL LIGHT! PARTIAL BASEMENT AND 3 CAR GARAGE. READY FOR NEW OWNERS!
Last Agent to Sell the Property
Wilk Real Estate License #471012010 Listed on: 05/09/2019
Home Details
Home Type
- Single Family
Est. Annual Taxes
- $14,743
Year Built | Renovated
- 1988 | 2017
Lot Details
- Cul-De-Sac
- Southern Exposure
Parking
- Attached Garage
- Garage Transmitter
- Garage Door Opener
- Driveway
- Parking Included in Price
- Garage Is Owned
Home Design
- Ranch Style House
- Brick Exterior Construction
- Slab Foundation
- Wood Shingle Roof
Interior Spaces
- Wet Bar
- Vaulted Ceiling
- Wood Burning Fireplace
- Fireplace With Gas Starter
- Entrance Foyer
- Wood Flooring
- Unfinished Basement
- Partial Basement
- Laundry on main level
Kitchen
- Breakfast Bar
- Walk-In Pantry
- Double Oven
- Dishwasher
Bedrooms and Bathrooms
- Primary Bathroom is a Full Bathroom
- Bathroom on Main Level
- Whirlpool Bathtub
- Separate Shower
Outdoor Features
- Patio
Utilities
- Forced Air Heating and Cooling System
- Heating System Uses Gas
- Well
- Private or Community Septic Tank
Listing and Financial Details
- Homeowner Tax Exemptions
Ownership History
Purchase Details
Home Financials for this Owner
Home Financials are based on the most recent Mortgage that was taken out on this home.Purchase Details
Similar Homes in the area
Home Values in the Area
Average Home Value in this Area
Purchase History
| Date | Buyer | Sale Price | Title Company |
|---|---|---|---|
| Truszkowski Pawel | $391,000 | Attorney | |
| Diplomat Property Manager Llc | -- | None Available |
Mortgage History
| Date | Status | Borrower | Loan Amount |
|---|---|---|---|
| Open | Truszkowski Pawel | $191,000 | |
| Previous Owner | Spula Edward J | $150,000 | |
| Previous Owner | Spula Edward J | $300,000 | |
| Previous Owner | Spula Edward J | $228,500 |
Property History
| Date | Event | Price | Change | Sq Ft Price |
|---|---|---|---|---|
| 04/03/2020 04/03/20 | Sold | $391,000 | -8.0% | $107 / Sq Ft |
| 03/02/2020 03/02/20 | Pending | -- | -- | -- |
| 02/19/2020 02/19/20 | Price Changed | $425,000 | -5.6% | $117 / Sq Ft |
| 10/30/2019 10/30/19 | Price Changed | $450,000 | -3.2% | $124 / Sq Ft |
| 05/09/2019 05/09/19 | For Sale | $464,900 | -- | $128 / Sq Ft |
Tax History Compared to Growth
Tax History
| Year | Tax Paid | Tax Assessment Tax Assessment Total Assessment is a certain percentage of the fair market value that is determined by local assessors to be the total taxable value of land and additions on the property. | Land | Improvement |
|---|---|---|---|---|
| 2024 | $14,743 | $183,979 | $33,612 | $150,367 |
| 2023 | $11,591 | $170,511 | $31,151 | $139,360 |
| 2022 | $11,591 | $133,747 | $30,646 | $103,101 |
| 2021 | $11,181 | $130,320 | $29,861 | $100,459 |
| 2020 | $11,820 | $130,320 | $29,861 | $100,459 |
| 2019 | $15,573 | $173,648 | $29,601 | $144,047 |
| 2018 | $14,824 | $170,662 | $31,551 | $139,111 |
| 2017 | $14,521 | $168,605 | $31,171 | $137,434 |
| 2016 | $14,261 | $163,266 | $30,184 | $133,082 |
| 2015 | $14,310 | $155,506 | $28,749 | $126,757 |
| 2014 | $13,828 | $149,761 | $38,926 | $110,835 |
| 2012 | $13,876 | $150,076 | $39,008 | $111,068 |
Agents Affiliated with this Home
-
Brent Wilk

Seller's Agent in 2020
Brent Wilk
Wilk Real Estate
(312) 968-2358
705 Total Sales
-
Kim Alden

Buyer's Agent in 2020
Kim Alden
Compass
(847) 254-5757
1,457 Total Sales
Map
Source: Midwest Real Estate Data (MRED)
MLS Number: MRD10373054
APN: 14-02-203-004
- 6891 September Blvd
- 19925 Indian Creek Rd
- 8135 S Boulder Ct
- 8119 Danneil Ct
- 25147 N Gilmer Rd
- 19 University Cir
- 19451 W Hoag Ct
- 25909 N Arrowhead Dr
- 2 Rutgers Ct
- 25861 N Arrowhead Dr
- 9 Aberdeen Rd Unit 7
- 26359 N Hickory Rd
- 26301 N Highland Dr
- 26665 N Oakdale Ln
- 6623 Carriage Way
- 15 Highview Cir
- 26426 N Willow Ave
- 21377 W Sylvan Dr S
- 373 E Il Route 83
- 26296 N Green St Unit 5C
