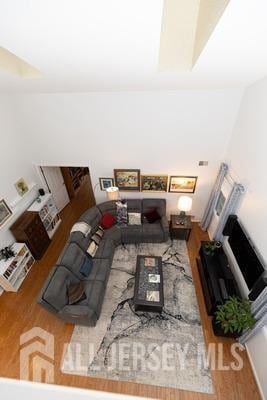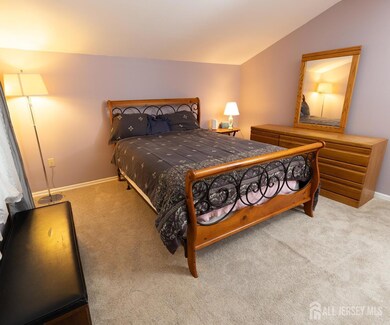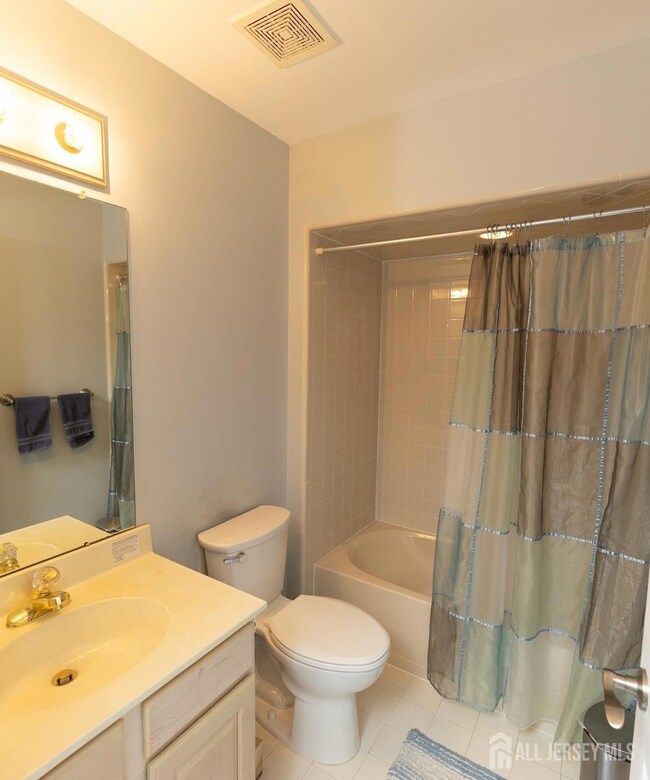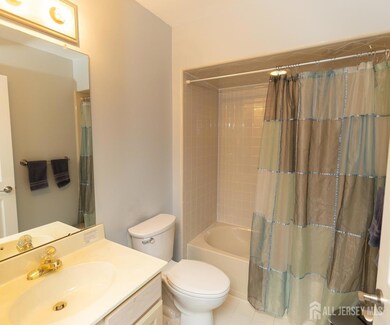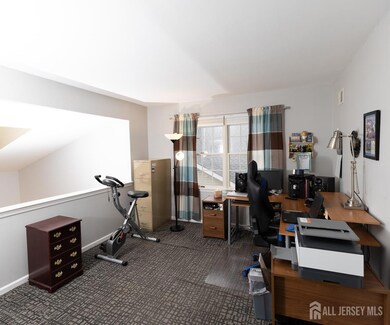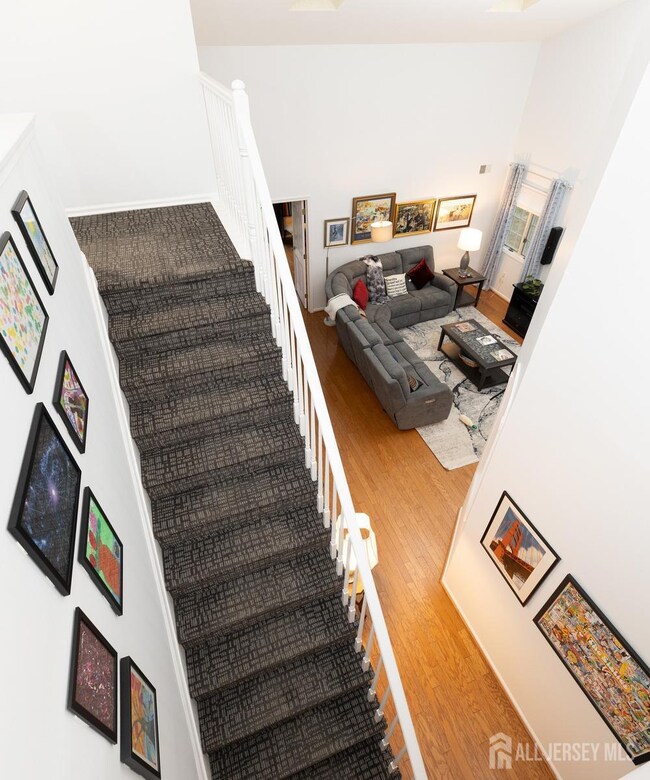
3 Walter Way Monroe Township, NJ 08831
Highlights
- Golf Course Community
- Indoor Pool
- Senior Community
- Fitness Center
- Medical Services
- Custom Home
About This Home
As of April 2025Desirable Danbury Model with Loft in Greenbriar @ Whittingham - A 55+ Lifestyle Community Welcome to this beautifully renovated Danbury Model home with a loft, located in the sought-after Greenbriar @ Whittinghama premier 55+ adult lifestyle community. This home is the true definition of MOVE IN READY... This stunning 3-bedroom, 3-bathroom home boasts nearly 2,700 sq. ft. of well-designed living space with an open floor plan that flows seamlessly from room to room. Key Features & Recent Upgrades: ✅ No popcorn ceilingsuniquely renovated throughout ✅ New HVAC system & hot water heater ✅ Fully remodeled gourmet kitchen with quartz countertops, an expanded central island, and an enormous pantry with sliding shelves ✅ Ample storage with convenient drawers instead of lower cabinets ✅ Luxury master suite with a large-in room closet leading to an elegant master bath featuring: Granite & porcelain tile finishes Oversized walk-in shower Large linen closet Double-sink vanity with soft-close drawers ✅ New roof, skylights, front door, & storm door (all within five years) for enhanced insulation & energy efficiency ✅ New sliding door leading to a paver stone patio in the backyard ✅ Versatile flooring mix: Hardwood, vinyl, and carpet, with ceramic & porcelain tile in bathrooms ✅ Spacious two-car garage & two-car width driveway Resort-Style Living & Amenities: Living in Greenbriar @ Whittingham means enjoying a maintenance-free lifestyle with access to world-class amenities, including: 🏊 Indoor & outdoor pools 💪 State-of-the-art fitness center 🎱 Billiards room 🏓 Pickleball, tennis, & bocce courts ⛳ A beautiful 9-hole golf course right on-site 🍽️ A fantastic on-site restaurant 🩺 24/7 on-site nurse for added peace of mind Prime Location & Convenience: 📍 Close to shopping, the NJ Turnpike, and public transportation for easy commuting. Enjoy the security and exclusivity of a gated community while embracing a carefree, active lifestyle filled with leisure, social events, and recreation. 📞 Don't miss this incredible opportunity! Contact us today to schedule a private tour.
Home Details
Home Type
- Single Family
Est. Annual Taxes
- $7,739
Year Built
- Built in 1996
Lot Details
- 5,602 Sq Ft Lot
- Lot Dimensions are 100.00 x 0.00
- Property fronts a private road
- Private Lot
- Interior Lot
Parking
- 2 Car Attached Garage
- Side by Side Parking
- Garage Door Opener
- Driveway
- Open Parking
Home Design
- Custom Home
- Traditional Architecture
- Asphalt Roof
Interior Spaces
- 2,495 Sq Ft Home
- 2-Story Property
- Dual Staircase
- Cathedral Ceiling
- Skylights
- Shades
- Blinds
- Family Room
- Formal Dining Room
- Den
- Loft
- Attic Fan
Kitchen
- Eat-In Kitchen
- Gas Oven or Range
- <<selfCleaningOvenToken>>
- Recirculated Exhaust Fan
- <<microwave>>
- Dishwasher
- Kitchen Island
- Granite Countertops
- Trash Compactor
- Disposal
Flooring
- Wood
- Carpet
- Ceramic Tile
- Vinyl
Bedrooms and Bathrooms
- 3 Bedrooms
- Primary Bedroom on Main
- Walk-In Closet
- 3 Full Bathrooms
- Dual Sinks
- Separate Shower in Primary Bathroom
- Walk-in Shower
Laundry
- Laundry Room
- Dryer
- Washer
Home Security
- Security Gate
- Storm Screens
- Storm Doors
Outdoor Features
- Indoor Pool
- Patio
Location
- Ground Level Unit
- Property is near public transit
- Property is near shops
Utilities
- Forced Air Heating System
- Vented Exhaust Fan
- Hot Water Heating System
- Underground Utilities
- 200+ Amp Service
- Water Filtration System
- Gas Water Heater
Community Details
Overview
- Senior Community
- Property has a Home Owners Association
- Association fees include management fee, common area maintenance, maintenance structure, health care center/nurse, snow removal, trash, ground maintenance
- Greenbriar@Whittingham Subdivision
- The community has rules related to vehicle restrictions
Amenities
- Medical Services
- Restaurant
- Clubhouse
- Game Room
- Recreation Room
- Elevator
Recreation
- Golf Course Community
- Bocce Ball Court
- Fitness Center
- Community Indoor Pool
- Community Spa
Security
- Security Guard
- Gated Community
Ownership History
Purchase Details
Home Financials for this Owner
Home Financials are based on the most recent Mortgage that was taken out on this home.Purchase Details
Home Financials for this Owner
Home Financials are based on the most recent Mortgage that was taken out on this home.Purchase Details
Similar Homes in the area
Home Values in the Area
Average Home Value in this Area
Purchase History
| Date | Type | Sale Price | Title Company |
|---|---|---|---|
| Deed | $650,000 | North Star Title Agency | |
| Deed | $315,000 | Red Key Title Agency | |
| Deed | $235,635 | -- |
Mortgage History
| Date | Status | Loan Amount | Loan Type |
|---|---|---|---|
| Previous Owner | $400,000 | Credit Line Revolving | |
| Previous Owner | $25,000 | Stand Alone Second | |
| Previous Owner | $250,000 | New Conventional |
Property History
| Date | Event | Price | Change | Sq Ft Price |
|---|---|---|---|---|
| 04/04/2025 04/04/25 | Sold | $650,000 | +4.8% | $261 / Sq Ft |
| 02/21/2025 02/21/25 | For Sale | $620,000 | -- | $248 / Sq Ft |
Tax History Compared to Growth
Tax History
| Year | Tax Paid | Tax Assessment Tax Assessment Total Assessment is a certain percentage of the fair market value that is determined by local assessors to be the total taxable value of land and additions on the property. | Land | Improvement |
|---|---|---|---|---|
| 2024 | $7,739 | $277,200 | $30,000 | $247,200 |
| 2023 | $7,739 | $277,200 | $30,000 | $247,200 |
| 2022 | $7,598 | $277,200 | $30,000 | $247,200 |
| 2021 | $5,666 | $277,200 | $30,000 | $247,200 |
| 2020 | $7,568 | $277,200 | $30,000 | $247,200 |
| 2019 | $7,158 | $268,500 | $30,000 | $238,500 |
| 2018 | $7,083 | $268,500 | $30,000 | $238,500 |
| 2017 | $6,976 | $268,500 | $30,000 | $238,500 |
| 2016 | $6,866 | $268,500 | $30,000 | $238,500 |
| 2015 | $6,694 | $268,500 | $30,000 | $238,500 |
| 2014 | $6,457 | $268,500 | $30,000 | $238,500 |
Agents Affiliated with this Home
-
Rhonda Marin
R
Seller's Agent in 2025
Rhonda Marin
KELLER WILLIAMS WEST MONMOUTH
(516) 456-7250
8 in this area
13 Total Sales
Map
Source: All Jersey MLS
MLS Number: 2509003R
APN: 12-00048-57-00012
- 1 Walter Way
- 124 Chichester Rd
- 99 Leeds Ln
- 109 Leeds Ln
- 102 Leeds Ln
- 16 Brighton Ct
- 35 Brighton Ct
- 36 Dawson Ln
- 12 Wellfleet St
- 57 Harwood Rd
- 17 Severn Way
- 24 Birmingham Ln
- 81 Winthrop Rd Unit H
- 55 Birmingham Ln
- 16 Phillip Ct
- 32 Rutland Ln
- 17 Rutland Ln Unit d
- 140 Prospect Plains Rd
- 38 Rutland Ln Unit i
- 40 Rutland Ln Unit 40 C
