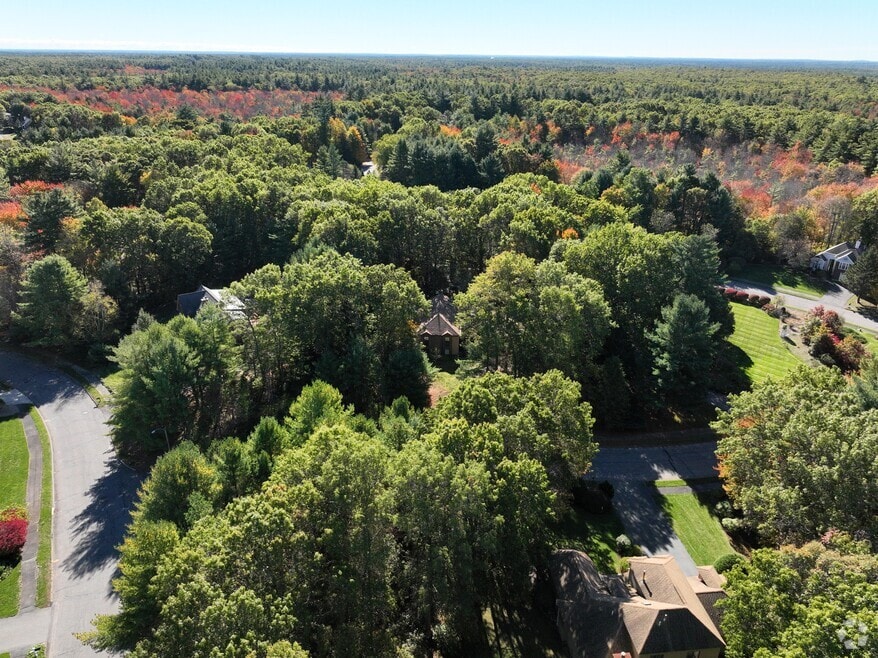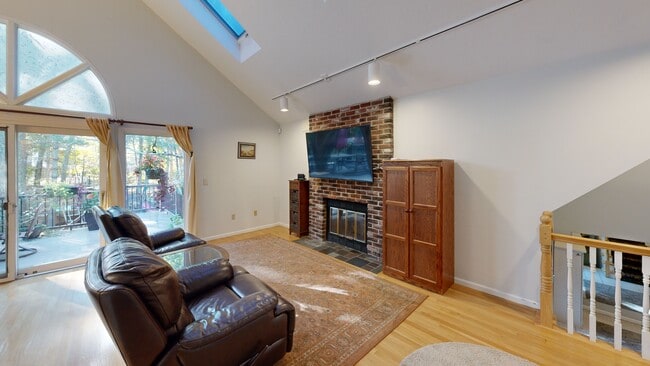
3 Wampanoag Rd Sharon, MA 02067
Estimated payment $6,261/month
Highlights
- Hot Property
- Golf Course Community
- Contemporary Architecture
- Heights Elementary School Rated A+
- Deck
- Property is near public transit
About This Home
"Open House Saturday & Sunday 11:00 till 12:30" Discover a rare blend of style, space and lifestyle in this stunning 3-bedroom, 3-bath contemporary set on a private wooded lot in one of Sharon’s most sought-after neighborhoods. Sun-splashed with cathedral ceilings, skylights and an open layout perfect for modern living, this home features a granite island kitchen with gas cooktop and double oven. The vaulted primary suite offers a true retreat. A fully finished walk-out lower level adds incredible flexibility with multiple rooms ideal for a playroom, teen/guest suite, gym or office. Relax or entertain on the expansive composite deck overlooking lush, tree-lined grounds. Young architectural roof and passing septic offer peace of mind. Located minutes to Lake Massapoag, commuter rail, top-rated Sharon schools, highways, shopping and recreation — this is the lifestyle upgrade you’ve been waiting for.
Listing Agent
Roy Mazraani
Real Broker MA, LLC Listed on: 10/22/2025

Open House Schedule
-
Sunday, October 26, 202511:00 am to 12:30 pm10/26/2025 11:00:00 AM +00:0010/26/2025 12:30:00 PM +00:00Add to Calendar
Home Details
Home Type
- Single Family
Est. Annual Taxes
- $15,346
Year Built
- Built in 1985
Lot Details
- 0.92 Acre Lot
- Near Conservation Area
- Corner Lot
- Garden
Parking
- 2 Car Attached Garage
- Open Parking
- Off-Street Parking
Home Design
- Contemporary Architecture
- Brick Exterior Construction
- Frame Construction
- Blown Fiberglass Insulation
- Shingle Roof
- Concrete Perimeter Foundation
Interior Spaces
- Cathedral Ceiling
- 1 Fireplace
- Insulated Windows
- Insulated Doors
- Home Security System
Kitchen
- Double Oven
- Range
- Microwave
- Dishwasher
- Trash Compactor
Flooring
- Wood
- Tile
- Vinyl
Bedrooms and Bathrooms
- 3 Bedrooms
- 3 Full Bathrooms
Laundry
- Dryer
- Washer
Finished Basement
- Walk-Out Basement
- Basement Fills Entire Space Under The House
- Interior Basement Entry
Outdoor Features
- Deck
- Outdoor Storage
Location
- Property is near public transit
- Property is near schools
Schools
- Heights Elementary School
- Sharon Middle School
- Sharon High School
Utilities
- Forced Air Heating and Cooling System
- 1 Cooling Zone
- 2 Heating Zones
- Heating System Uses Natural Gas
- 110 Volts
- Gas Water Heater
- Private Sewer
Listing and Financial Details
- Assessor Parcel Number M:022 B:006 L:000,219971
Community Details
Recreation
- Golf Course Community
- Tennis Courts
- Park
- Jogging Path
- Bike Trail
Additional Features
- No Home Owners Association
- Shops
Map
Home Values in the Area
Average Home Value in this Area
Tax History
| Year | Tax Paid | Tax Assessment Tax Assessment Total Assessment is a certain percentage of the fair market value that is determined by local assessors to be the total taxable value of land and additions on the property. | Land | Improvement |
|---|---|---|---|---|
| 2025 | $15,346 | $877,900 | $485,300 | $392,600 |
| 2024 | $14,910 | $848,100 | $445,300 | $402,800 |
| 2023 | $14,197 | $763,700 | $416,300 | $347,400 |
| 2022 | $13,521 | $684,600 | $346,800 | $337,800 |
| 2021 | $13,451 | $658,400 | $327,100 | $331,300 |
| 2020 | $12,510 | $658,400 | $327,100 | $331,300 |
| 2019 | $12,339 | $635,700 | $304,400 | $331,300 |
| 2018 | $12,201 | $629,900 | $298,600 | $331,300 |
| 2017 | $11,980 | $610,600 | $279,300 | $331,300 |
| 2016 | $11,696 | $581,600 | $279,300 | $302,300 |
| 2015 | $11,112 | $547,400 | $260,300 | $287,100 |
| 2014 | $9,739 | $473,900 | $209,700 | $264,200 |
Property History
| Date | Event | Price | List to Sale | Price per Sq Ft | Prior Sale |
|---|---|---|---|---|---|
| 10/22/2025 10/22/25 | For Sale | $949,990 | +35.9% | $320 / Sq Ft | |
| 10/28/2016 10/28/16 | Sold | $699,000 | 0.0% | $289 / Sq Ft | View Prior Sale |
| 08/18/2016 08/18/16 | Pending | -- | -- | -- | |
| 08/06/2016 08/06/16 | For Sale | $699,000 | -- | $289 / Sq Ft |
Purchase History
| Date | Type | Sale Price | Title Company |
|---|---|---|---|
| Not Resolvable | $699,000 | -- |
Mortgage History
| Date | Status | Loan Amount | Loan Type |
|---|---|---|---|
| Open | $523,000 | Purchase Money Mortgage |
About the Listing Agent

My mission is to make real estate purchasing or selling less stressful and more pleasurable for my clients by streamlining the complex process.I really believe in working hard, being honest, and providing my clients with the best possible service by utilizing my diverse sales expertise, construction background, and MBA in business management. In this manner, they will be able to rest easy knowing they have an experienced and dependable companion who will help them throughout the journey .
Roy's Other Listings
Source: MLS Property Information Network (MLS PIN)
MLS Number: 73446671
APN: SHAR-000022-000006
- 5 Chase Dr
- 7 Black Elk Rd
- 186 Morse St
- 7 Mink Trap Ln
- 2 Red Fox Run
- 285 Massapoag Ave
- 49 Beach Rd
- 170 Cannon Forge Dr
- 132 Cannon Forge Dr
- 89 Oak St
- 6 Grove Ave
- 28 Norfolk Place
- 35 Independence Dr Unit 35
- 33 Longmeadow Ln
- 43 Lake Ave
- 9 Independence Dr Unit 9
- 1 Linda Rd
- 12 Community Way
- 11 Webb Rd
- 630 S Main St
- 17 Suffolk Rd
- 4 West St
- 91 Old Post Rd
- 97 Old Post Rd
- 40 Quincy St Unit B
- 133-137 Old Post Rd
- 474 Franklin St Unit 476
- 6 Putnam Way
- 135 Chestnut St
- 75 S Main St
- 3-20 Fuller Rd
- 26 Billings St Unit Sharon Guest House
- 45 Depot St Unit 1
- 45 Depot St Unit 2
- 41 Elm St Unit B2
- 41 -43 Mechanic St Unit 41
- 39 Mechanic St Unit A
- 29 Sherman St Unit 1
- 31 Cocasset St Unit 5
- 10 Conners Ave





