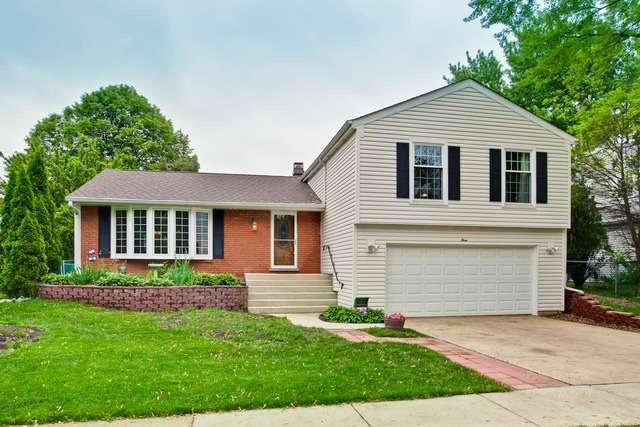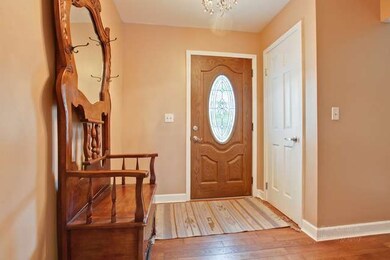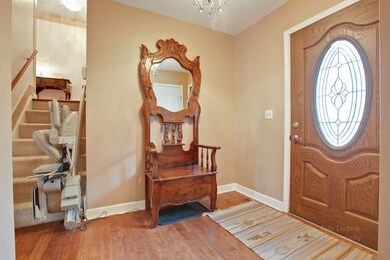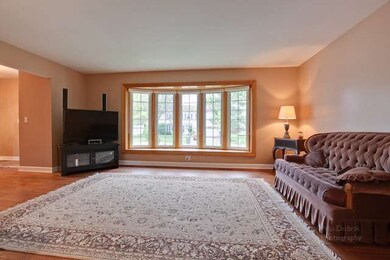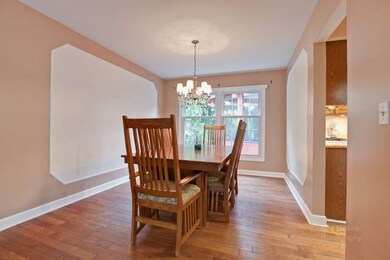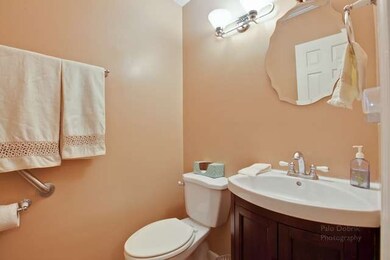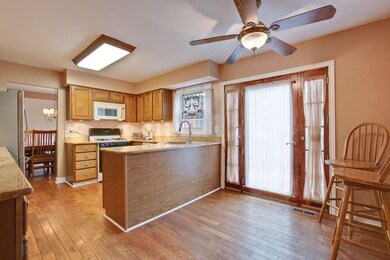
3 Warrington Rd Vernon Hills, IL 60061
Highlights
- Deck
- Recreation Room
- Fenced Yard
- Hawthorn Aspen Elementary School Rated A-
- Wood Flooring
- Attached Garage
About This Home
As of July 2015Great location! Spacious 4 bdrm, 2.1 bath quad-level with finished basement & storage area. New roof, siding, concrete stairs, front door & storm, furnace, A/C & hardwood floors. Freshly painted neutral through-out. Windows & baths have been updated, newer carpet in Master. Screened & blinds in Gazebo, fenced yard. Path to parks, tennis, shopping & high school grounds at end of street. Pool table included.
Last Agent to Sell the Property
Berkshire Hathaway HomeServices Chicago License #475127554 Listed on: 05/28/2015

Home Details
Home Type
- Single Family
Est. Annual Taxes
- $11,224
Year Built
- 1974
Parking
- Attached Garage
- Garage Transmitter
- Garage Door Opener
- Parking Included in Price
- Garage Is Owned
Home Design
- Quad-Level Property
- Slab Foundation
- Asphalt Shingled Roof
- Vinyl Siding
Interior Spaces
- Primary Bathroom is a Full Bathroom
- Wood Burning Fireplace
- Attached Fireplace Door
- Dining Area
- Recreation Room
- Wood Flooring
Kitchen
- Breakfast Bar
- Oven or Range
- <<microwave>>
- Dishwasher
- Disposal
Laundry
- Dryer
- Washer
Finished Basement
- Basement Fills Entire Space Under The House
- Sub-Basement
Utilities
- Forced Air Heating and Cooling System
- Heating System Uses Gas
- Lake Michigan Water
Additional Features
- Deck
- Fenced Yard
Ownership History
Purchase Details
Home Financials for this Owner
Home Financials are based on the most recent Mortgage that was taken out on this home.Purchase Details
Purchase Details
Purchase Details
Similar Home in Vernon Hills, IL
Home Values in the Area
Average Home Value in this Area
Purchase History
| Date | Type | Sale Price | Title Company |
|---|---|---|---|
| Warranty Deed | $355,000 | Fort Dearborn Title | |
| Interfamily Deed Transfer | -- | None Available | |
| Interfamily Deed Transfer | -- | None Available | |
| Interfamily Deed Transfer | -- | -- |
Mortgage History
| Date | Status | Loan Amount | Loan Type |
|---|---|---|---|
| Open | $13,947 | FHA | |
| Open | $348,570 | FHA |
Property History
| Date | Event | Price | Change | Sq Ft Price |
|---|---|---|---|---|
| 06/30/2025 06/30/25 | Pending | -- | -- | -- |
| 06/27/2025 06/27/25 | For Sale | $485,000 | +36.6% | $169 / Sq Ft |
| 07/20/2015 07/20/15 | Sold | $355,000 | 0.0% | $212 / Sq Ft |
| 05/31/2015 05/31/15 | Pending | -- | -- | -- |
| 05/28/2015 05/28/15 | For Sale | $355,000 | -- | $212 / Sq Ft |
Tax History Compared to Growth
Tax History
| Year | Tax Paid | Tax Assessment Tax Assessment Total Assessment is a certain percentage of the fair market value that is determined by local assessors to be the total taxable value of land and additions on the property. | Land | Improvement |
|---|---|---|---|---|
| 2024 | $11,224 | $138,489 | $26,234 | $112,255 |
| 2023 | $10,966 | $128,113 | $24,269 | $103,844 |
| 2022 | $10,966 | $123,899 | $23,471 | $100,428 |
| 2021 | $10,613 | $122,563 | $23,218 | $99,345 |
| 2020 | $10,449 | $122,981 | $23,297 | $99,684 |
| 2019 | $10,250 | $122,528 | $23,211 | $99,317 |
| 2018 | $9,333 | $113,427 | $22,943 | $90,484 |
| 2017 | $9,233 | $110,779 | $22,407 | $88,372 |
| 2016 | $8,949 | $106,079 | $21,456 | $84,623 |
| 2015 | $8,343 | $99,204 | $20,065 | $79,139 |
| 2014 | -- | $95,407 | $21,550 | $73,857 |
| 2012 | $8,078 | $95,598 | $21,593 | $74,005 |
Agents Affiliated with this Home
-
A
Seller's Agent in 2025
Anita Willms
Redfin Corporation
-
Dee Wagner

Seller's Agent in 2015
Dee Wagner
Berkshire Hathaway HomeServices Chicago
(847) 980-4014
8 in this area
46 Total Sales
-
Leslie McDonnell

Buyer's Agent in 2015
Leslie McDonnell
RE/MAX Suburban
(888) 537-5439
129 in this area
822 Total Sales
Map
Source: Midwest Real Estate Data (MRED)
MLS Number: MRD08935017
APN: 15-04-105-002
- 14 Edgewood Rd
- 114 Austin Ct
- 106 Asheville Ct
- 227 Augusta Dr
- 215 Annapolis Dr
- 222 Annapolis Dr
- 5 Keswick St
- 807 Hughes Place
- 823 Gladstone Dr
- 304 Appian Way
- 80 Commonwealth Ct Unit 2
- 315 Meadow Ct Unit 5903
- 350 Meadow Ct
- 366 Meadow Ct
- 307 Plumwood Ln Unit 307
- 29 Wildwood Ct Unit 32C
- 412 Farmingdale Cir Unit 3202
- 241 Sunset Ct
- 128 Lilly Ct
- 1002 Centurion Ln Unit 2
