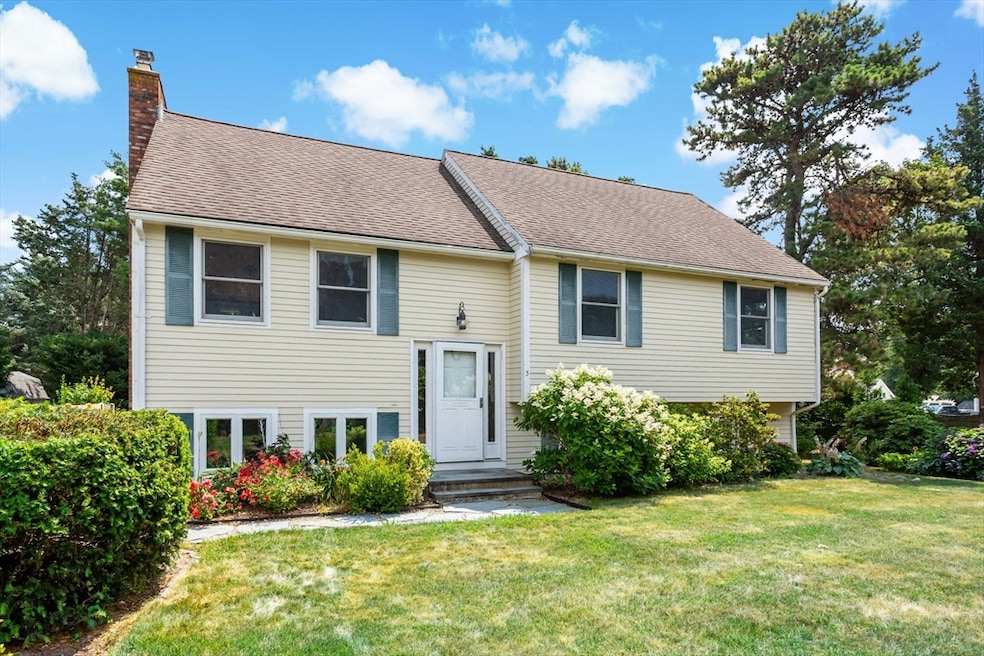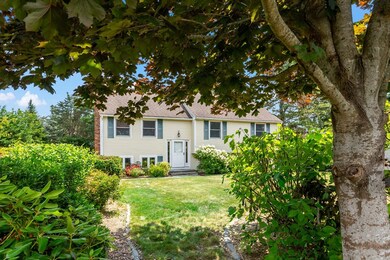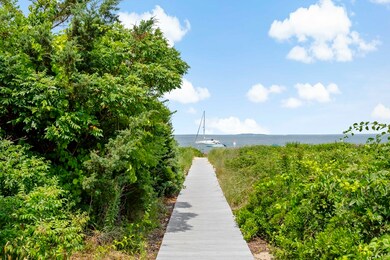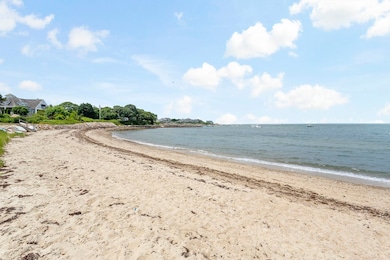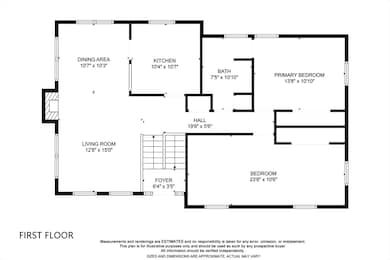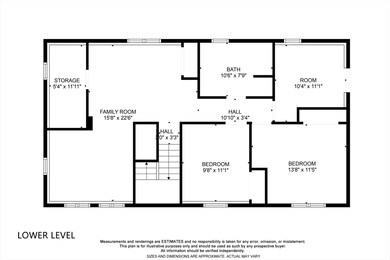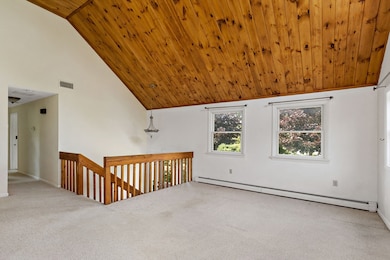
3 Waterside Dr North Falmouth, MA 02556
Estimated payment $6,047/month
Highlights
- Marina
- Medical Services
- Raised Ranch Architecture
- North Falmouth Elementary School Rated A-
- Vaulted Ceiling
- Main Floor Primary Bedroom
About This Home
Don't miss the best value Seascape has offered in years! This well-maintained 4-bedroom, 2-bath home invites you to enjoy the full coastal lifestyle with access to two private association beaches, tennis courts, a boat ramp, and a dock—everything you need for seaside living. The property offers a wonderful sense of privacy, surrounded by mature gardens, creating a peaceful outdoor setting. Inside, the main level features a bright living area, two bedrooms, and a full bath. The lower level expands your options with a spacious family room, two additional bedrooms, a full bath, and a workshop—perfect for hobbies or extra storage. Recent updates include newer siding, a boiler, hot water heater, windows and most appliances, ensuring comfort and reliability. The kitchen and bathrooms are ready for your personal updates. Whether you're seeking a year-round residence, a vacation retreat, or investment in one of the Cape's most desirable neighborhood this is an opportunity you won't to miss.
Home Details
Home Type
- Single Family
Est. Annual Taxes
- $5,292
Year Built
- Built in 1979
Lot Details
- 0.33 Acre Lot
- Property fronts a private road
- Fenced
- Corner Lot
- Level Lot
- Cleared Lot
- Property is zoned RB
HOA Fees
- $67 Monthly HOA Fees
Home Design
- Raised Ranch Architecture
- Frame Construction
- Shingle Roof
- Concrete Perimeter Foundation
- Stone
Interior Spaces
- 1,724 Sq Ft Home
- Vaulted Ceiling
- Ceiling Fan
- Insulated Windows
- Living Room with Fireplace
- Attic
Kitchen
- Range
- Microwave
- Dishwasher
Flooring
- Wall to Wall Carpet
- Ceramic Tile
Bedrooms and Bathrooms
- 4 Bedrooms
- Primary Bedroom on Main
- 2 Full Bathrooms
Laundry
- Dryer
- Washer
Finished Basement
- Walk-Out Basement
- Basement Fills Entire Space Under The House
- Interior Basement Entry
- Laundry in Basement
Parking
- 4 Car Parking Spaces
- Driveway
- Paved Parking
- Open Parking
- Off-Street Parking
Outdoor Features
- Patio
Utilities
- Central Air
- 2 Cooling Zones
- 2 Heating Zones
- Heating System Uses Natural Gas
- Heat Pump System
- Baseboard Heating
- Gas Water Heater
- Sewer Inspection Required for Sale
Listing and Financial Details
- Assessor Parcel Number 04 S:02A P:105 L:062,2298165
Community Details
Recreation
- Marina
- Tennis Courts
Additional Features
- Medical Services
Map
Home Values in the Area
Average Home Value in this Area
Tax History
| Year | Tax Paid | Tax Assessment Tax Assessment Total Assessment is a certain percentage of the fair market value that is determined by local assessors to be the total taxable value of land and additions on the property. | Land | Improvement |
|---|---|---|---|---|
| 2024 | $5,040 | $802,500 | $387,800 | $414,700 |
| 2023 | $4,540 | $656,000 | $310,200 | $345,800 |
| 2022 | $4,510 | $560,200 | $256,900 | $303,300 |
| 2021 | $4,366 | $513,700 | $245,700 | $268,000 |
| 2020 | $4,221 | $491,400 | $223,400 | $268,000 |
| 2019 | $3,950 | $461,500 | $223,400 | $238,100 |
| 2018 | $3,834 | $445,800 | $223,400 | $222,400 |
| 2017 | $3,739 | $438,300 | $223,400 | $214,900 |
| 2016 | $3,669 | $438,300 | $223,400 | $214,900 |
| 2015 | $3,590 | $438,300 | $223,400 | $214,900 |
| 2014 | $3,559 | $436,700 | $223,500 | $213,200 |
Property History
| Date | Event | Price | Change | Sq Ft Price |
|---|---|---|---|---|
| 07/20/2025 07/20/25 | Pending | -- | -- | -- |
| 07/14/2025 07/14/25 | For Sale | $1,000,000 | -- | $580 / Sq Ft |
Purchase History
| Date | Type | Sale Price | Title Company |
|---|---|---|---|
| Leasehold Conv With Agreement Of Sale Fee Purchase Hawaii | $198,000 | -- |
Mortgage History
| Date | Status | Loan Amount | Loan Type |
|---|---|---|---|
| Open | $55,000 | Credit Line Revolving | |
| Open | $407,000 | Adjustable Rate Mortgage/ARM | |
| Closed | $420,000 | Adjustable Rate Mortgage/ARM | |
| Closed | $371,000 | Stand Alone Refi Refinance Of Original Loan | |
| Closed | $300,000 | No Value Available | |
| Closed | $150,000 | No Value Available | |
| Closed | $155,500 | No Value Available | |
| Closed | $156,200 | Purchase Money Mortgage |
Similar Homes in North Falmouth, MA
Source: MLS Property Information Network (MLS PIN)
MLS Number: 73406500
APN: FALM-000004-000002A-000105-000062
- 76 Waterside Dr
- 7 Tonset Rd
- 15 Chester St
- 74 Pequossett Ave
- 26 Whimbrel Dr
- 33 Pier View Rd Unit Guest House
- 108 Coonamessett Cir
- 30 Pine Valley Dr
- 45 Pine Ridge Rd
- 65 Saint Marks Rd
- 185 Monhegan Rd
- 15 Davisville Rd Unit B102
- 14 Harbor Road hb Unit Winter
- 51 Walker St Unit 1
- 148 Davisville Rd
- 28 Woodbury- Winter Rental Unit 28
- 17 Bourne Point Rd
- 66 Central Ave
- 211 Onset Ave Unit 1
- 11 Channel St Unit Summer
