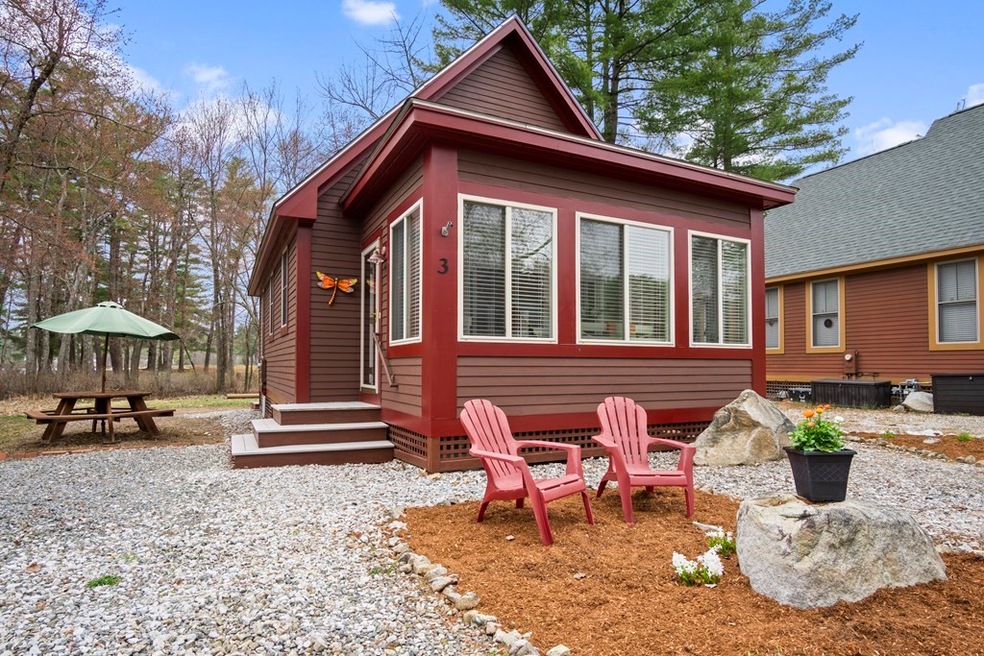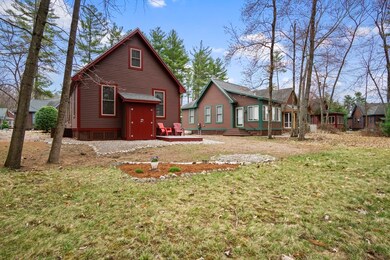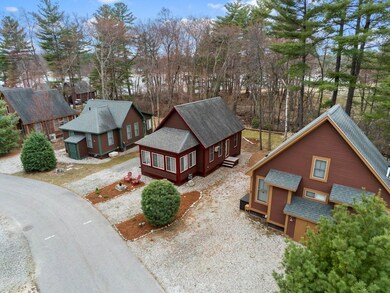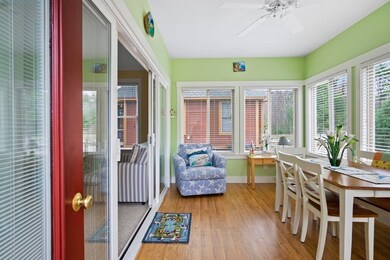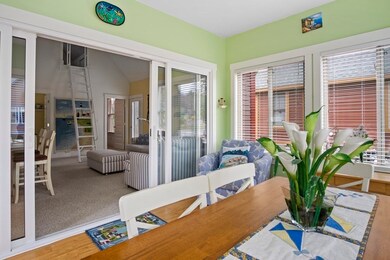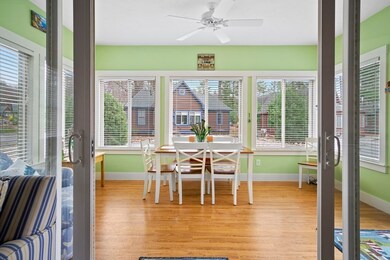
3 Waterview Dr Westford, MA 01886
Estimated Value: $326,000 - $423,000
Highlights
- Community Beach Access
- Fitness Center
- Clubhouse
- Day Elementary School Rated A
- In Ground Pool
- Deck
About This Home
As of May 2021Just in time for the official opening, this great seasonal (April through October) unit is now available at Long Sought For Pond. Perfect for those looking for a quick getaway but don't want to travel too far. Built in 2008, bright, open & cozy, nothing to do but unpack. Recently stained exterior, nice deck out back perfect for enjoying the lake views or entertaining. This unit can accommodate 4/5 comfortably. Beautiful sunroom, currently used as a dining area. open kitchen & living area, full bath w/washer & dryer & 2 bedrooms. There is a nice-sized loft that can sleep 2. This community offers so much to keep everyone satisfied, sitting at the beach or at 1 of the 2 pools, tennis anyone? There is also a gym, horseshoes, playground, games, movies & more. This unit will include the golf cart, cover & battery charger (as is).
Last Buyer's Agent
Carrie Cyr
Keller Williams Realty-Merrimack

Home Details
Home Type
- Single Family
Est. Annual Taxes
- $3,506
Year Built
- Built in 2008
Lot Details
- Near Conservation Area
- Security Fence
- Property is zoned RA
HOA Fees
- $409 Monthly HOA Fees
Home Design
- Frame Construction
- Shingle Roof
Interior Spaces
- 838 Sq Ft Home
- 1-Story Property
- Cathedral Ceiling
- Ceiling Fan
- Insulated Windows
- Loft
- Security Gate
- Laundry in unit
Kitchen
- Range
- Microwave
- Dishwasher
Flooring
- Wall to Wall Carpet
- Vinyl
Bedrooms and Bathrooms
- 2 Bedrooms
- 1 Full Bathroom
Parking
- 2 Car Parking Spaces
- Off-Street Parking
Outdoor Features
- In Ground Pool
- Deck
Utilities
- Cooling System Mounted In Outer Wall Opening
- 1 Cooling Zone
- 1 Heating Zone
- Heating Available
- Well
- Water Heater
- Private Sewer
Listing and Financial Details
- Assessor Parcel Number M:0044.0 P:0040 S:0223,4724968
Community Details
Overview
- Association fees include water, sewer, insurance, security, maintenance structure, road maintenance, ground maintenance, trash
- Summer Village At The Pond Community
Amenities
- Common Area
- Clubhouse
Recreation
- Community Beach Access
- Tennis Courts
- Pickleball Courts
- Community Playground
- Fitness Center
- Community Pool
- Putting Green
- Jogging Path
- Trails
Ownership History
Purchase Details
Home Financials for this Owner
Home Financials are based on the most recent Mortgage that was taken out on this home.Purchase Details
Purchase Details
Similar Homes in Westford, MA
Home Values in the Area
Average Home Value in this Area
Purchase History
| Date | Buyer | Sale Price | Title Company |
|---|---|---|---|
| Johnson Bettina N | $265,000 | None Available | |
| Coupe Stephen J | $235,000 | -- | |
| Barros Adrienne | $204,250 | -- |
Mortgage History
| Date | Status | Borrower | Loan Amount |
|---|---|---|---|
| Open | Johnson Bettina N | $198,750 |
Property History
| Date | Event | Price | Change | Sq Ft Price |
|---|---|---|---|---|
| 05/20/2021 05/20/21 | Sold | $265,000 | +8.2% | $316 / Sq Ft |
| 04/16/2021 04/16/21 | Pending | -- | -- | -- |
| 04/16/2021 04/16/21 | For Sale | $245,000 | -- | $292 / Sq Ft |
Tax History Compared to Growth
Tax History
| Year | Tax Paid | Tax Assessment Tax Assessment Total Assessment is a certain percentage of the fair market value that is determined by local assessors to be the total taxable value of land and additions on the property. | Land | Improvement |
|---|---|---|---|---|
| 2025 | $3,759 | $273,000 | $0 | $273,000 |
| 2024 | $3,759 | $273,000 | $0 | $273,000 |
| 2023 | $3,606 | $244,300 | $0 | $244,300 |
| 2022 | $3,975 | $246,600 | $0 | $246,600 |
| 2021 | $3,506 | $210,700 | $0 | $210,700 |
| 2020 | $3,473 | $212,700 | $0 | $212,700 |
| 2019 | $3,368 | $203,400 | $0 | $203,400 |
| 2018 | $3,319 | $205,100 | $0 | $205,100 |
| 2017 | $2,832 | $172,600 | $0 | $172,600 |
| 2016 | $2,861 | $175,500 | $0 | $175,500 |
| 2015 | $2,858 | $176,000 | $0 | $176,000 |
| 2014 | $2,956 | $178,100 | $0 | $178,100 |
Agents Affiliated with this Home
-
Aline Roy

Seller's Agent in 2021
Aline Roy
Keller Williams Realty-Merrimack
(978) 758-2144
1 in this area
39 Total Sales
-

Buyer's Agent in 2021
Carrie Cyr
Keller Williams Realty-Merrimack
(978) 509-8314
1 in this area
54 Total Sales
Map
Source: MLS Property Information Network (MLS PIN)
MLS Number: 72816104
APN: WFOR-000044-000040-000223
- 24 Summer Village Rd Unit 24
- 17 White Pine Knoll Unit 17
- 16 White Pine Knoll Unit 199
- 5 Lazy Day Dr Unit 5
- 11 Big Rock Trail
- 13 Lazy Day Dr Unit 13
- 3 Chipmunk Trail
- 18 Big Rock Trail Unit 115
- 2 Acorn Ln Unit 2
- 9 Whispering Pines Rd Unit 9
- 1 Summer Village Rd
- 6 Olive Rd
- 23 Fox Run Unit 23
- 60 Dunstable Rd
- 16 Saint Paul Ln Unit Lot 20
- 14 Saint Paul Ln Unit Lot 21
- 22 Saint Paul Ln Unit Lot 17
- 18 Saint Paul Ln Unit Lot 19
- 20 Saint Paul Ln Unit Lot 18
- 15 Saint Paul Ln
- 3 Waterview Dr
- 1 Waterview Dr
- 5 Waterview Dr
- 2 Waterview Dr
- 7 Waterview Dr
- 7 Waterview Dr Unit 225
- 4 Waterview Dr
- 9 Waterview Dr
- 6 Waterview Dr
- 1 Firefly Way
- 18 Summer Village Rd
- 3 Firefly Way
- 1 Paddlers Ln
- 8 Waterview Dr
- 20 Summer Village Rd Unit 20
- 6 Paddlers Ln
- 10 Waterview Dr
- 4 Paddlers Ln
- 12 Waterview Dr
- 12 Waterview Dr Unit 12
