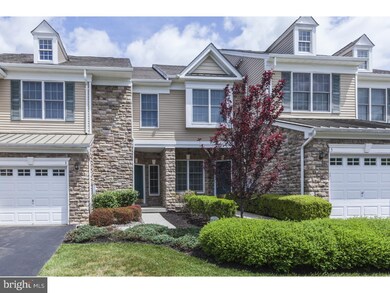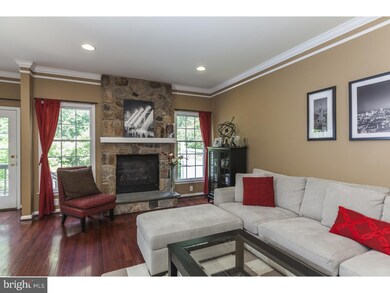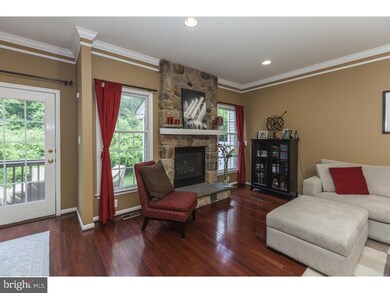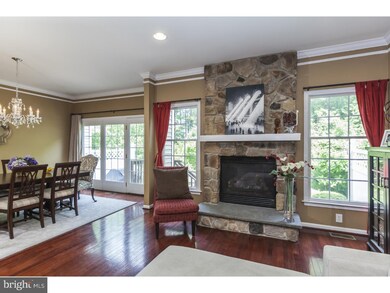
3 Wedgewood Ct Princeton, NJ 08540
Princeton Junction NeighborhoodHighlights
- Carriage House
- Clubhouse
- Attic
- Dutch Neck Elementary School Rated A
- Wood Flooring
- Community Pool
About This Home
As of August 2015Backing to preserved land in the desirable Estates at Princeton Junction, this immaculate 3 bedroom, 2.5 bath home has it all! High ceilings and wood floors flow through a wonderful open floor plan. A lovely foyer opens to the well-appointed kitchen with 42" cabinets, granite counters, stainless appliances, recessed lights. Crisp molding trims the formal dining room with French door to the patio and the living room with fieldstone gas fireplace. A powder room and slate-tiled laundry room are nearby. The newly-carpeted stairs lead to the serene master with his/hers walk-in closets and an elegant en suite with a deep tub, separate shower and oil-rubbed bronze fixtures. 2 more bedrooms are served by a full bath, and a 3rd level houses a skylit loft area. A partially-finished basement offers great flexible space. A commuter's dream, this beautiful home could not be more convenient to Princeton Junction train station, downtown Princeton, major thoroughfares, D&R Canal and shopping locations which include Whole Foods, Trader Joe's, Barnes and Noble and Market Fair Mall. Access to pool, tennis, clubhouse and playgrounds. Top-rated West Windsor Plainsboro schools with a Princeton address!
Last Agent to Sell the Property
Callaway Henderson Sotheby's Int'l-Princeton License #1329332 Listed on: 05/23/2015

Townhouse Details
Home Type
- Townhome
Est. Annual Taxes
- $12,433
Year Built
- Built in 2005
Lot Details
- 2,448 Sq Ft Lot
- Cul-De-Sac
- Sprinkler System
- Property is in good condition
HOA Fees
- $245 Monthly HOA Fees
Parking
- 1 Car Direct Access Garage
- 1 Open Parking Space
- Garage Door Opener
- Driveway
Home Design
- Carriage House
- Shingle Roof
- Stone Siding
- Vinyl Siding
Interior Spaces
- Property has 3 Levels
- Skylights
- Stone Fireplace
- Gas Fireplace
- Family Room
- Living Room
- Dining Room
- Unfinished Basement
- Basement Fills Entire Space Under The House
- Home Security System
- Attic
Kitchen
- Eat-In Kitchen
- Self-Cleaning Oven
- Built-In Microwave
- Dishwasher
- Disposal
Flooring
- Wood
- Wall to Wall Carpet
- Tile or Brick
Bedrooms and Bathrooms
- 3 Bedrooms
- En-Suite Primary Bedroom
- En-Suite Bathroom
- 2.5 Bathrooms
- Walk-in Shower
Laundry
- Laundry Room
- Laundry on main level
Outdoor Features
- Patio
Schools
- Dutch Neck Elementary School
Utilities
- Central Air
- Heating System Uses Gas
- Underground Utilities
- Natural Gas Water Heater
- Cable TV Available
Listing and Financial Details
- Tax Lot 00079
- Assessor Parcel Number 13-00010 09-00079
Community Details
Overview
- Association fees include pool(s), common area maintenance, exterior building maintenance, lawn maintenance, snow removal, trash, management
- $700 Other One-Time Fees
- Ests Princeton Junc Subdivision
Recreation
- Tennis Courts
- Community Playground
- Community Pool
Pet Policy
- Pets allowed on a case-by-case basis
Additional Features
- Clubhouse
- Fire Sprinkler System
Ownership History
Purchase Details
Home Financials for this Owner
Home Financials are based on the most recent Mortgage that was taken out on this home.Purchase Details
Home Financials for this Owner
Home Financials are based on the most recent Mortgage that was taken out on this home.Purchase Details
Home Financials for this Owner
Home Financials are based on the most recent Mortgage that was taken out on this home.Similar Homes in Princeton, NJ
Home Values in the Area
Average Home Value in this Area
Purchase History
| Date | Type | Sale Price | Title Company |
|---|---|---|---|
| Deed | $572,000 | Attorney | |
| Deed | $527,000 | Westcor Land Title Ins Co | |
| Deed | $502,814 | -- |
Mortgage History
| Date | Status | Loan Amount | Loan Type |
|---|---|---|---|
| Open | $110,500 | Credit Line Revolving | |
| Open | $457,600 | New Conventional | |
| Previous Owner | $377,000 | New Conventional | |
| Previous Owner | $400,000 | Adjustable Rate Mortgage/ARM | |
| Previous Owner | $400,800 | No Value Available |
Property History
| Date | Event | Price | Change | Sq Ft Price |
|---|---|---|---|---|
| 05/28/2025 05/28/25 | For Sale | $799,000 | +39.7% | $395 / Sq Ft |
| 08/19/2015 08/19/15 | Sold | $572,000 | +1.2% | -- |
| 06/27/2015 06/27/15 | Pending | -- | -- | -- |
| 05/11/2015 05/11/15 | For Sale | $565,000 | +7.2% | -- |
| 08/01/2012 08/01/12 | Sold | $527,000 | 0.0% | -- |
| 05/29/2012 05/29/12 | Pending | -- | -- | -- |
| 05/20/2012 05/20/12 | For Sale | $527,000 | -- | -- |
Tax History Compared to Growth
Tax History
| Year | Tax Paid | Tax Assessment Tax Assessment Total Assessment is a certain percentage of the fair market value that is determined by local assessors to be the total taxable value of land and additions on the property. | Land | Improvement |
|---|---|---|---|---|
| 2024 | $14,377 | $489,500 | $199,900 | $289,600 |
| 2023 | $14,377 | $489,500 | $199,900 | $289,600 |
| 2022 | $14,098 | $489,500 | $199,900 | $289,600 |
| 2021 | $13,980 | $489,500 | $199,900 | $289,600 |
| 2020 | $13,726 | $489,500 | $199,900 | $289,600 |
| 2019 | $13,569 | $489,500 | $199,900 | $289,600 |
| 2018 | $13,442 | $489,500 | $199,900 | $289,600 |
| 2017 | $13,163 | $489,500 | $199,900 | $289,600 |
| 2016 | $12,879 | $489,500 | $199,900 | $289,600 |
| 2015 | $12,580 | $489,500 | $199,900 | $289,600 |
| 2014 | $12,433 | $489,500 | $199,900 | $289,600 |
Agents Affiliated with this Home
-
Jacqueline Haren

Seller's Agent in 2025
Jacqueline Haren
Coldwell Banker Residential Brokerage-Hillsborough
(908) 872-4197
6 Total Sales
-
Alana Lutkowski

Seller's Agent in 2015
Alana Lutkowski
Callaway Henderson Sotheby's Int'l-Princeton
(908) 227-6269
2 in this area
78 Total Sales
-
Jinxin Jiang
J
Buyer's Agent in 2015
Jinxin Jiang
Keller Williams Real Estate - Princeton
(609) 647-6833
18 in this area
82 Total Sales
-
Radha Cheerath

Seller's Agent in 2012
Radha Cheerath
RE/MAX
(609) 921-9202
2 Total Sales
-
T
Buyer's Agent in 2012
TINA HESS
Keller Williams Real Estate - Princeton
Map
Source: Bright MLS
MLS Number: 1002609870
APN: 13-00010-09-00079
- 3 Nippert Way
- 2 Greylynne Dr
- 314 N Post Rd
- 1 Corio Ct
- 2 Corio Ct
- 5 Corio Ct
- 14 Devonshire Dr
- 8 Corio Ct
- 10 Corio Ct
- 11 Monterey Dr
- 90 Bear Brook Rd
- 8 Margaret Ct
- 18 Magpie Ln
- 58 E Shrewsbury Place
- 319 Clarksville Rd
- 49 Wallace Rd
- 11103 Donatello Dr Unit 1151
- 11204 Donatello Dr Unit 1142
- 18105 Donatello Dr Unit 1851
- 18108 Donatello Dr Unit 1881






