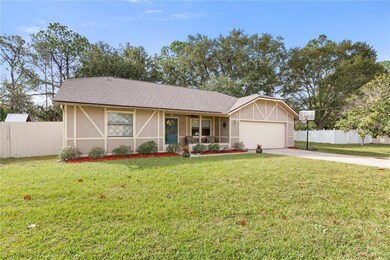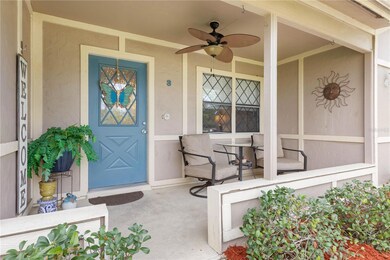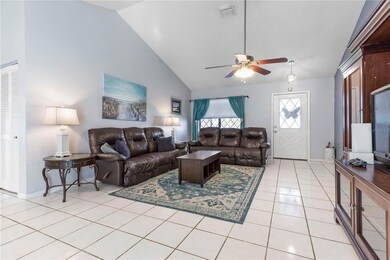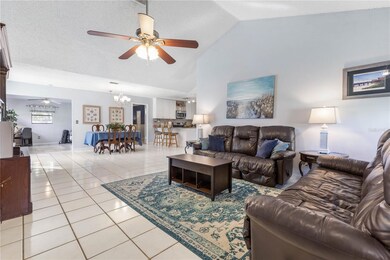
3 Westmar Place Palm Coast, FL 32164
Estimated Value: $275,000 - $293,833
Highlights
- Open Floorplan
- Stone Countertops
- Cul-De-Sac
- Cathedral Ceiling
- No HOA
- Skylights
About This Home
As of May 2024UNDER APPRAISED VALUE!!! Welcome to your dream home in the heart of Palm Coast's coveted Pine Lakes neighborhood! This delightful 3-bedroom, 2-bathroom residence, nestled on a serene cul-de-sac in the desirable W section, offers a perfect blend of comfort and style. With the potential to transform the den/office into a 4th bedroom, this versatile space adds an extra layer of functionality to the home.
We have a new roof installed in 2023 and an energy-efficient 16 SEER AC unit from 2022 ensuring years of worry-free living. Step inside, and you'll be greeted by an open floor plan adorned with tasteful tile throughout the living areas, while plush carpeting adds warmth to the bedrooms.
The kitchen features 42" cabinets, sleek granite countertops, a travertine backsplash and stainless steel appliances. A charming breakfast nook provides the perfect spot to savor your morning coffee.
The main suite beckons with a walk-in closet while its ensuite bathroom features a double vanity and an all-tile shower/tub combo.
The two generously sized guest rooms are complemented by an all-tile bathroom, featuring a new vanity and a skylight providing natural light. Both bathrooms boast new elongated toilets for added comfort and modern convenience.
The fully fenced backyard which is lined with mature trees has a huge patio which is great for entertaining, not too mention there is plenty of room for a pool!
Don't miss the opportunity to make this house your home! Centrally located and close to everything. Make sure to look at the virtual tour which is a walkthrough video then schedule a showing today!
Last Agent to Sell the Property
REALTY EXCHANGE, LLC Brokerage Phone: 386-446-0017 License #3124174 Listed on: 11/28/2023

Home Details
Home Type
- Single Family
Est. Annual Taxes
- $1,423
Year Built
- Built in 1988
Lot Details
- 0.25 Acre Lot
- Cul-De-Sac
- North Facing Home
- Wood Fence
- Property is zoned SFR-2
Parking
- 2 Car Attached Garage
Home Design
- Slab Foundation
- Wood Frame Construction
- Shingle Roof
Interior Spaces
- 1,611 Sq Ft Home
- Open Floorplan
- Cathedral Ceiling
- Ceiling Fan
- Skylights
- Window Treatments
- Combination Dining and Living Room
- Laundry in Garage
Kitchen
- Range
- Microwave
- Dishwasher
- Stone Countertops
- Disposal
Flooring
- Carpet
- Tile
Bedrooms and Bathrooms
- 3 Bedrooms
- Walk-In Closet
- 2 Full Bathrooms
Outdoor Features
- Rain Gutters
- Private Mailbox
Location
- Property is near a golf course
Utilities
- Central Air
- Heating Available
- Thermostat
- Electric Water Heater
- Cable TV Available
Community Details
- No Home Owners Association
- Built by ITT
- Deerwood Rep Blk 20 Pine Lakes Golf Course Subdivision
Listing and Financial Details
- Visit Down Payment Resource Website
- Legal Lot and Block 2 / 27
- Assessor Parcel Number 07-11-31-7022-00270-0020
Ownership History
Purchase Details
Home Financials for this Owner
Home Financials are based on the most recent Mortgage that was taken out on this home.Purchase Details
Home Financials for this Owner
Home Financials are based on the most recent Mortgage that was taken out on this home.Purchase Details
Home Financials for this Owner
Home Financials are based on the most recent Mortgage that was taken out on this home.Purchase Details
Purchase Details
Purchase Details
Purchase Details
Home Financials for this Owner
Home Financials are based on the most recent Mortgage that was taken out on this home.Purchase Details
Similar Homes in Palm Coast, FL
Home Values in the Area
Average Home Value in this Area
Purchase History
| Date | Buyer | Sale Price | Title Company |
|---|---|---|---|
| Lavalley Monique Elizabeth | $280,000 | Ocean Blue Title | |
| Meredith Brandon | $116,000 | Watson Title Services Inc | |
| Timpone Jason C | $119,000 | Watson Title Services Inc | |
| Woodin Douglas | $68,200 | Attorney | |
| Hud | -- | None Available | |
| Everhome Mortgage Co | -- | Attorney | |
| Irwin Terry | $100,000 | -- | |
| Posada Elvira | -- | -- |
Mortgage History
| Date | Status | Borrower | Loan Amount |
|---|---|---|---|
| Open | Lavalley Monique Elizabeth | $274,928 | |
| Previous Owner | Meredith Brandon | $119,897 | |
| Previous Owner | Timpone Jason C | $107,000 | |
| Previous Owner | Irwin Terry | $32,889 | |
| Previous Owner | Irwin Terry | $28,783 | |
| Previous Owner | Posada Elvira | $11,175 | |
| Previous Owner | Irwin Terry | $99,216 | |
| Previous Owner | Posada Elvira | $19,500 |
Property History
| Date | Event | Price | Change | Sq Ft Price |
|---|---|---|---|---|
| 05/31/2024 05/31/24 | Sold | $280,000 | +1.9% | $174 / Sq Ft |
| 04/23/2024 04/23/24 | Pending | -- | -- | -- |
| 04/18/2024 04/18/24 | Price Changed | $274,900 | -4.9% | $171 / Sq Ft |
| 03/31/2024 03/31/24 | For Sale | $289,000 | 0.0% | $179 / Sq Ft |
| 03/13/2024 03/13/24 | Pending | -- | -- | -- |
| 03/12/2024 03/12/24 | For Sale | $289,000 | 0.0% | $179 / Sq Ft |
| 03/07/2024 03/07/24 | Pending | -- | -- | -- |
| 02/11/2024 02/11/24 | Price Changed | $289,000 | -3.3% | $179 / Sq Ft |
| 12/30/2023 12/30/23 | Price Changed | $299,000 | -2.0% | $186 / Sq Ft |
| 11/28/2023 11/28/23 | For Sale | $305,000 | +162.9% | $189 / Sq Ft |
| 06/27/2014 06/27/14 | Sold | $116,000 | -12.5% | $72 / Sq Ft |
| 05/01/2014 05/01/14 | Pending | -- | -- | -- |
| 01/24/2014 01/24/14 | For Sale | $132,500 | -- | $82 / Sq Ft |
Tax History Compared to Growth
Tax History
| Year | Tax Paid | Tax Assessment Tax Assessment Total Assessment is a certain percentage of the fair market value that is determined by local assessors to be the total taxable value of land and additions on the property. | Land | Improvement |
|---|---|---|---|---|
| 2024 | $1,450 | $242,724 | $48,500 | $194,224 |
| 2023 | $1,450 | $120,992 | $0 | $0 |
| 2022 | $1,423 | $117,468 | $0 | $0 |
| 2021 | $1,393 | $114,046 | $0 | $0 |
| 2020 | $1,386 | $112,473 | $0 | $0 |
| 2019 | $1,354 | $109,944 | $0 | $0 |
| 2018 | $1,340 | $107,894 | $0 | $0 |
| 2017 | $1,301 | $105,675 | $0 | $0 |
| 2016 | $1,265 | $103,501 | $0 | $0 |
| 2015 | $1,265 | $102,782 | $0 | $0 |
| 2014 | $986 | $88,419 | $0 | $0 |
Agents Affiliated with this Home
-
Peter Larsson

Seller's Agent in 2024
Peter Larsson
REALTY EXCHANGE, LLC
(386) 793-6350
223 Total Sales
-
Katherine Thomas
K
Buyer's Agent in 2024
Katherine Thomas
TRADEMARK REALTY GROUP LLC
(386) 503-6708
44 Total Sales
-
ROSEMARIE TALLAKSEN

Seller's Agent in 2014
ROSEMARIE TALLAKSEN
REALTY EXCHANGE, LLC
(386) 931-3434
43 Total Sales
-
T
Seller Co-Listing Agent in 2014
THOMAS TALLAKSEN, SR.
Map
Source: Stellar MLS
MLS Number: FC296036
APN: 07-11-31-7022-00270-0020
- 6 Whelan Place
- 48 Westmoreland Dr
- 140 Westrobin Ln
- 45 Waverly Ln
- 31 Westridge Ln
- 30 Westridge Ln
- 60 Waverly Ln
- 7 Windsor Terrace
- 14 Westmoreland Dr
- 65 Waverly Ln
- 10 Windsor Terrace
- 66 Westhampton Dr
- 25 Windsor Terrace
- 20 Windsor Terrace
- 71 Waverly Ln
- 20 Willow St
- 1 Wheel Place
- 14 Whirlaway Dr
- 9 Mount Vernon Ln
- 103 Wheatfield Dr
- 2 Westmar Place
- 1 Westmar Place
- 3 Westrobin Place
- 2 Westrobin Place
- 70 Westmoreland Dr
- 64 Westmoreland Dr
- 125 Westrobin Ln
- 72 Westmoreland Dr
- 1 Westrobin Place
- 60 Westmoreland Dr
- 119 Westrobin Ln
- 76 Westmoreland Dr
- 122 Westrobin Ln
- 58 Westmoreland Dr
- 59 Westmoreland Dr
- 44 Westmore Ln
- 117 Westrobin Ln
- 131 Westrobin Ln
- 55 Westridge Ln
- 118 Westrobin Ln






