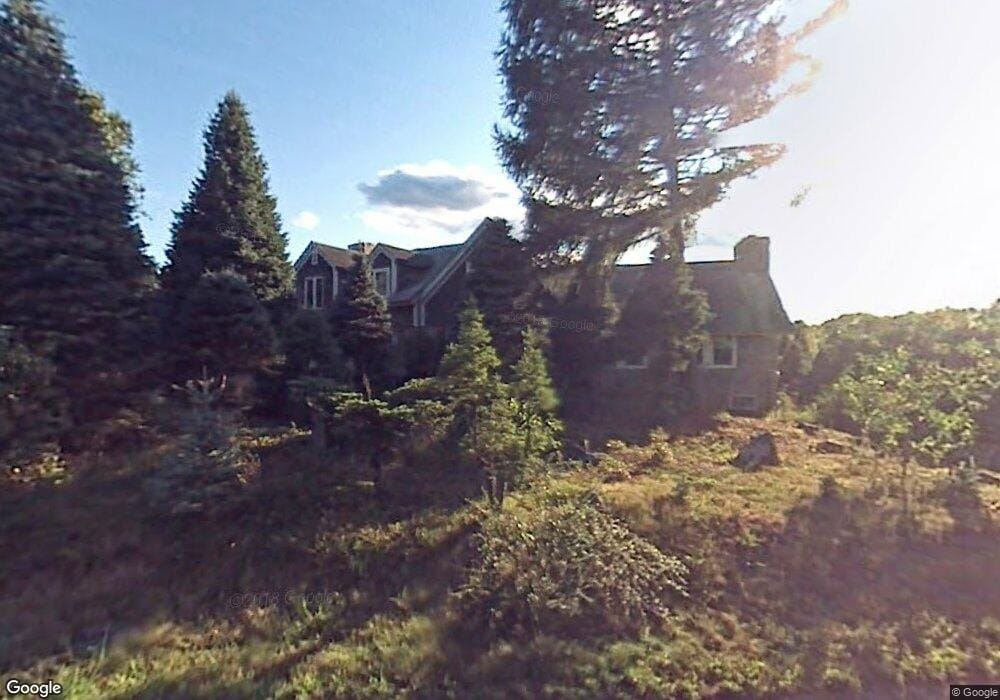3 Westview Rd Unit Lot 3 - The Saffron Bedford, NH 03110
Bedford Neighborhood
4
Beds
4
Baths
2,844
Sq Ft
1.65
Acres
About This Home
This home is located at 3 Westview Rd Unit Lot 3 - The Saffron, Bedford, NH 03110. 3 Westview Rd Unit Lot 3 - The Saffron is a home located in Hillsborough County with nearby schools including Mckelvie Intermediate School, Ross A. Lurgio Middle School, and Bedford High School.
Create a Home Valuation Report for This Property
The Home Valuation Report is an in-depth analysis detailing your home's value as well as a comparison with similar homes in the area
Home Values in the Area
Average Home Value in this Area
Tax History Compared to Growth
Map
Nearby Homes
- 40 Strafford Ln
- 95 Hitching Post Ln
- 258 N Amherst Rd Unit 34
- 52 Hardy Rd
- 276 N Amherst Rd
- 74 Settlers Ct
- 301 N Amherst Rd
- 60 Riddle Dr
- 68 Perry Rd
- 7 Hamilton Way
- 44-9 Olympus Way
- 150 Wallace Rd
- 17-4-28 Boiling Kettle Way
- 17-4-28 Boiling Kettle Way Unit 28
- 155 Wallace Rd
- 116 Nashua Rd
- 453 Route 101
- 28 Olde Lantern Rd
- 250 Joppa Hill Rd
- 20 Liberty Hill Rd
- 7 Westview Rd
- 4 Westview Rd Unit Lot 4 - Hannah Floor
- 7 Birchwood Cir
- 3 Birchwood Cir
- 18 Westview Rd
- 2 Westview Rd
- 157 N Amherst Rd
- 11 Birchwood Cir
- 22 Westview Rd
- 6 Birchwood Cir
- 168 N Amherst Rd
- 142 N Amherst Rd
- 138 N Amherst Rd
- 151 N Amherst Rd
- 23 Westview Rd
- 12 Birchwood Cir
- 26 Westview Rd
- 13 Birchwood Cir
- 10 S Hills Dr
- 00 S Hills Dr
