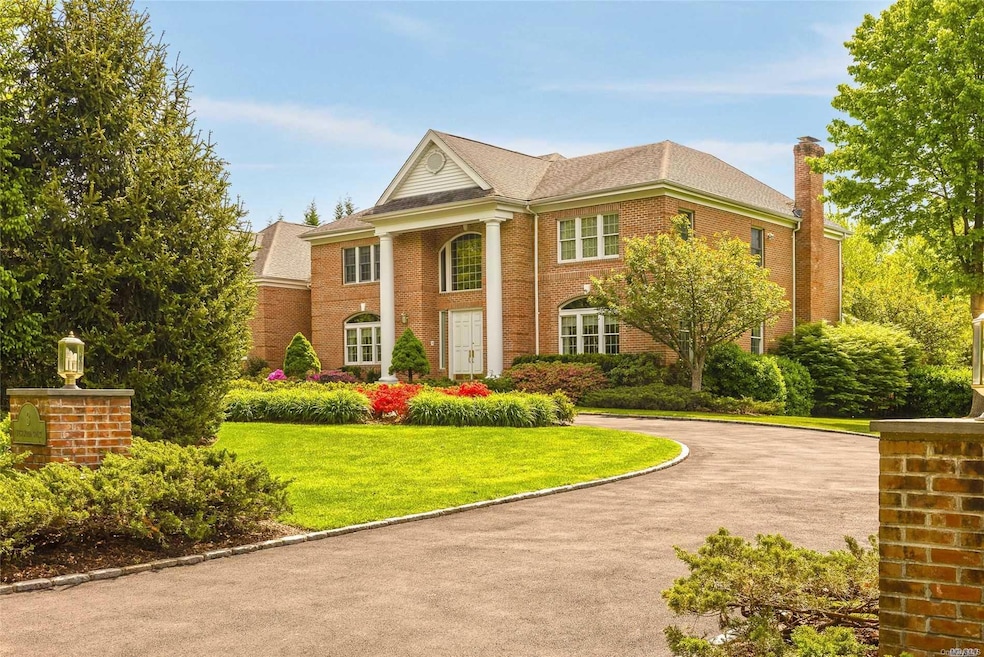
3 Westwood Ct Glen Head, NY 11545
Muttontown NeighborhoodEstimated Value: $3,011,903 - $3,402,000
Highlights
- 121,097 Sq Ft lot
- Colonial Architecture
- Cathedral Ceiling
- Locust Valley High School Rated A
- Property is near public transit
- Wood Flooring
About This Home
As of September 2020Muttontown. Spectacular 6400 Sq. Ft. 5 Bedroom, 4.5 Bath All Brick Colonial. Perfectly Situated In Muttontown's Brookfield Estates. Formal Living Room And Banquet Size Dining Room ,Gourmet Kitchen With Center Island, Family Room/Fireplace, Guest Suite W/Full Bath On Main, Upstairs Bonus Room & Beautiful All Year Round Conservatory, A 3 Car Garage On 2.78 Exquisite And Lush & Totally Flat Acres., Additional information: Appearance:Diamond,Business Located At:,Interior Features:Guest Quarters,Marble Bath,Rental Income:,Separate Hotwater Heater:Yes
Home Details
Home Type
- Single Family
Est. Annual Taxes
- $42,672
Year Built
- Built in 1999
Lot Details
- 2.78 Acre Lot
- Cul-De-Sac
- Front and Back Yard Sprinklers
Home Design
- Colonial Architecture
- Brick Exterior Construction
Interior Spaces
- 6,409 Sq Ft Home
- 3-Story Property
- Built-In Features
- Cathedral Ceiling
- Chandelier
- 1 Fireplace
- Entrance Foyer
- Formal Dining Room
- Wood Flooring
- Unfinished Basement
- Basement Fills Entire Space Under The House
- Attic Fan
- Home Security System
Kitchen
- Eat-In Kitchen
- Oven
- Microwave
- Dishwasher
- Marble Countertops
Bedrooms and Bathrooms
- 5 Bedrooms
- Main Floor Bedroom
- En-Suite Primary Bedroom
- Walk-In Closet
Laundry
- Dryer
- Washer
Parking
- Attached Garage
- Garage Door Opener
- Driveway
- On-Street Parking
Outdoor Features
- Patio
- Shed
Location
- Property is near public transit
Schools
- Locust Valley Middle School
- Locust Valley High School
Utilities
- Forced Air Heating and Cooling System
- Heating System Uses Natural Gas
- Cesspool
Listing and Financial Details
- Legal Lot and Block 1054 0 / A 00
Ownership History
Purchase Details
Home Financials for this Owner
Home Financials are based on the most recent Mortgage that was taken out on this home.Purchase Details
Home Financials for this Owner
Home Financials are based on the most recent Mortgage that was taken out on this home.Similar Homes in Glen Head, NY
Home Values in the Area
Average Home Value in this Area
Purchase History
| Date | Buyer | Sale Price | Title Company |
|---|---|---|---|
| Wang Fang | $2,000,000 | Fidelity National Title | |
| Chin George | $1,120,000 | Chicago Title Insurance Co |
Mortgage History
| Date | Status | Borrower | Loan Amount |
|---|---|---|---|
| Open | Wang Fang | $1,000,000 | |
| Previous Owner | Chin George | $360,000 |
Property History
| Date | Event | Price | Change | Sq Ft Price |
|---|---|---|---|---|
| 12/11/2024 12/11/24 | Off Market | $2,000,000 | -- | -- |
| 09/10/2020 09/10/20 | Sold | $2,000,000 | -12.6% | $312 / Sq Ft |
| 02/03/2020 02/03/20 | Pending | -- | -- | -- |
| 02/03/2020 02/03/20 | For Sale | $2,288,000 | -- | $357 / Sq Ft |
Tax History Compared to Growth
Tax History
| Year | Tax Paid | Tax Assessment Tax Assessment Total Assessment is a certain percentage of the fair market value that is determined by local assessors to be the total taxable value of land and additions on the property. | Land | Improvement |
|---|---|---|---|---|
| 2024 | $5,643 | $2,145 | $905 | $1,240 |
| 2023 | $31,683 | $2,024 | $841 | $1,183 |
| 2022 | $31,683 | $2,176 | $905 | $1,271 |
| 2021 | $32,230 | $2,400 | $884 | $1,516 |
| 2020 | $34,735 | $3,744 | $2,214 | $1,530 |
| 2019 | $7,126 | $4,011 | $2,223 | $1,788 |
| 2018 | $31,110 | $4,279 | $0 | $0 |
| 2017 | $31,858 | $4,546 | $2,122 | $2,424 |
| 2016 | $39,459 | $4,814 | $2,135 | $2,679 |
| 2015 | $7,200 | $5,081 | $2,112 | $2,969 |
| 2014 | $7,200 | $5,081 | $2,112 | $2,969 |
| 2013 | $7,110 | $5,348 | $2,223 | $3,125 |
Agents Affiliated with this Home
-
Stuart Bayer

Seller Co-Listing Agent in 2020
Stuart Bayer
Douglas Elliman Real Estate
(212) 464-7449
1 in this area
90 Total Sales
Map
Source: OneKey® MLS
MLS Number: L3196860
APN: 2429-16-A-00-1054-0
- 22 Brookville Rd
- 2 Summerwind Dr
- 12 Shelter Ln
- 2 Pen Mor Dr
- 4 Paddock Ct
- 76 Brookville Rd
- 25 Winding Ln
- 783 Remsens Ln
- 30 Glenby Ln
- 1 Peacock Ln
- 5 Peacock Ln
- No # Linden Ln
- 5 Valerie Dr
- 959 Ripley Ln
- 1629 Cedar Swamp Rd
- 2340 A Cedar Swamp Rd
- 10 Colonial Dr
- 1622 Old Cedar Swamp Rd
- 1039 Friendly Rd
- 77 Linden Ln
- 3 Westwood Ct
- 1 Westwood Ct
- 5 Westwood Ct
- 5694 Northern Blvd
- 5694 Northern Blvd
- 5694 Northern Blvd
- 5694 Northern Blvd
- 6 Summerwind Dr
- 6 Brookville Rd
- 9 Summerwind Dr
- 7 Westwood Ct
- 1 Versailles Ct
- 2 Brookville Rd
- 2 Brookville Rd
- 2 Brookville Rd
- * Brookville Rd
- 5 Summerwind Dr
- 5 Brookville Rd
- 5 Brookville Rd
- 2 Summer Wind Rd
