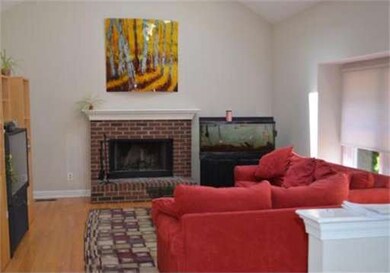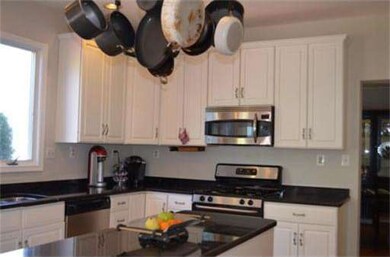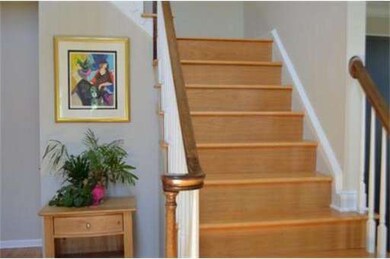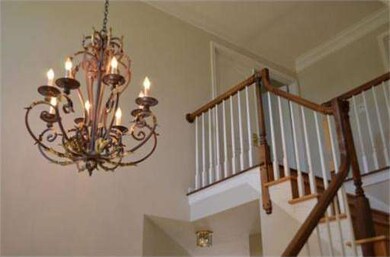
3 Weyman Ln Sharon, MA 02067
About This Home
As of May 2019Rarely available brick front Colonial Victorian in much desired Sharon Woods. Hardwood floors throughout the first level, granite kitchen with granite island. Freshly painted, open floor plan makes this home perfect to entertaining. Cathedral ceilings in foyer and great room which leads to deck & almost 1/2 acre level lot. Conveniently located to shopping and Routes 95 & 495. Situated on a private lane.
Home Details
Home Type
Single Family
Est. Annual Taxes
$17,560
Year Built
1993
Lot Details
0
Listing Details
- Lot Description: Corner, Level
- Special Features: None
- Property Sub Type: Detached
- Year Built: 1993
Interior Features
- Has Basement: Yes
- Fireplaces: 2
- Primary Bathroom: Yes
- Number of Rooms: 9
- Amenities: Shopping, Tennis Court, Walk/Jog Trails, Golf Course, Highway Access, Public School, T-Station
- Electric: 220 Volts
- Energy: Insulated Windows
- Flooring: Tile, Wall to Wall Carpet, Hardwood
- Insulation: Full
- Interior Amenities: Security System, Cable Available
- Basement: Full
- Bedroom 2: Second Floor, 13X11
- Bedroom 3: Second Floor, 13X11
- Bedroom 4: Second Floor, 12X10
- Bathroom #1: First Floor
- Bathroom #2: Second Floor
- Kitchen: First Floor, 23X14
- Laundry Room: First Floor
- Living Room: First Floor, 16X13
- Master Bedroom: Second Floor, 20X14
- Master Bedroom Description: Bathroom - Full, Closet - Walk-in, Flooring - Wall to Wall Carpet
- Dining Room: First Floor, 15X13
- Family Room: First Floor, 20X15
Exterior Features
- Frontage: 200
- Construction: Frame
- Exterior: Vinyl, Brick
- Exterior Features: Deck, Sprinkler System
- Foundation: Poured Concrete
Garage/Parking
- Garage Parking: Attached
- Garage Spaces: 2
- Parking Spaces: 5
Utilities
- Cooling Zones: 1
- Heat Zones: 1
- Hot Water: Natural Gas
- Utility Connections: for Gas Range, for Electric Dryer, Washer Hookup
Condo/Co-op/Association
- HOA: Yes
Ownership History
Purchase Details
Home Financials for this Owner
Home Financials are based on the most recent Mortgage that was taken out on this home.Purchase Details
Home Financials for this Owner
Home Financials are based on the most recent Mortgage that was taken out on this home.Purchase Details
Home Financials for this Owner
Home Financials are based on the most recent Mortgage that was taken out on this home.Purchase Details
Similar Homes in Sharon, MA
Home Values in the Area
Average Home Value in this Area
Purchase History
| Date | Type | Sale Price | Title Company |
|---|---|---|---|
| Not Resolvable | $875,000 | -- | |
| Not Resolvable | $705,000 | -- | |
| Deed | $660,000 | -- | |
| Deed | $278,826 | -- |
Mortgage History
| Date | Status | Loan Amount | Loan Type |
|---|---|---|---|
| Open | $700,000 | Purchase Money Mortgage | |
| Previous Owner | $493,500 | New Conventional | |
| Previous Owner | $465,000 | Stand Alone Refi Refinance Of Original Loan | |
| Previous Owner | $480,000 | No Value Available | |
| Previous Owner | $60,000 | No Value Available | |
| Previous Owner | $99,000 | No Value Available | |
| Previous Owner | $528,000 | Purchase Money Mortgage | |
| Previous Owner | $66,000 | No Value Available | |
| Previous Owner | $460,000 | No Value Available | |
| Previous Owner | $322,700 | No Value Available |
Property History
| Date | Event | Price | Change | Sq Ft Price |
|---|---|---|---|---|
| 05/31/2019 05/31/19 | Sold | $875,000 | +1.2% | $232 / Sq Ft |
| 04/22/2019 04/22/19 | Pending | -- | -- | -- |
| 04/14/2019 04/14/19 | For Sale | $865,000 | +22.7% | $230 / Sq Ft |
| 08/02/2013 08/02/13 | Sold | $705,000 | +2.2% | $248 / Sq Ft |
| 06/14/2013 06/14/13 | Pending | -- | -- | -- |
| 05/29/2013 05/29/13 | For Sale | $689,900 | -- | $243 / Sq Ft |
Tax History Compared to Growth
Tax History
| Year | Tax Paid | Tax Assessment Tax Assessment Total Assessment is a certain percentage of the fair market value that is determined by local assessors to be the total taxable value of land and additions on the property. | Land | Improvement |
|---|---|---|---|---|
| 2025 | $17,560 | $1,004,600 | $469,600 | $535,000 |
| 2024 | $16,864 | $959,300 | $430,800 | $528,500 |
| 2023 | $16,056 | $863,700 | $402,700 | $461,000 |
| 2022 | $15,320 | $775,700 | $335,600 | $440,100 |
| 2021 | $15,206 | $744,300 | $316,600 | $427,700 |
| 2020 | $14,142 | $744,300 | $316,600 | $427,700 |
| 2019 | $14,183 | $730,700 | $303,000 | $427,700 |
| 2018 | $14,037 | $724,700 | $297,000 | $427,700 |
| 2017 | $13,838 | $705,300 | $277,600 | $427,700 |
| 2016 | $13,188 | $655,800 | $277,600 | $378,200 |
| 2015 | $12,840 | $632,500 | $269,900 | $362,600 |
| 2014 | $11,905 | $579,300 | $245,400 | $333,900 |
Agents Affiliated with this Home
-

Seller's Agent in 2019
Deb Piazza
Coldwell Banker Realty - Sharon
(508) 245-5001
124 in this area
190 Total Sales
-

Buyer's Agent in 2019
Sumana Veerabhadrappa
Coldwell Banker Realty - Sharon
(781) 366-7041
22 in this area
49 Total Sales
-

Seller's Agent in 2013
Linda Dillon
Homes of Distinction Realty Inc.
(781) 632-6253
6 in this area
17 Total Sales
-
M
Buyer's Agent in 2013
Michael Waryasz
Law Offices of Michael A. Waryasz
1 Total Sale
Map
Source: MLS Property Information Network (MLS PIN)
MLS Number: 71532773
APN: SHAR-000028-000008
- 12 Matross Ln
- 30 Twilight Dr
- 0 Beach St Unit 73397895
- 105 Wolomolopoag St
- 9 Linda St
- 6 Morningside Ln
- 27 Connie Dr
- 4 Highland Cir
- 10 Firebrick Rd
- 10 Villa Dr
- 7 Black Elk Rd
- 5 Chase Dr
- 168 Cannon Forge Dr
- 128 Beach St
- 35 Shoreline Dr
- 18 Sunset Dr
- 27 Sullivan Way
- 157 Chestnut St Unit 5
- 8 May St
- 8 Lee Rd




