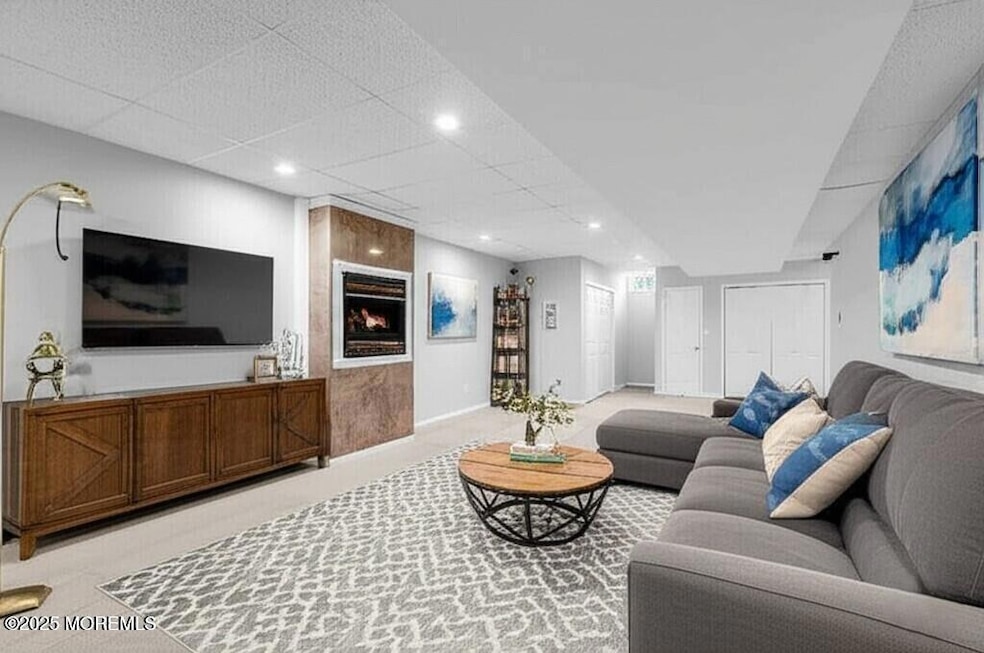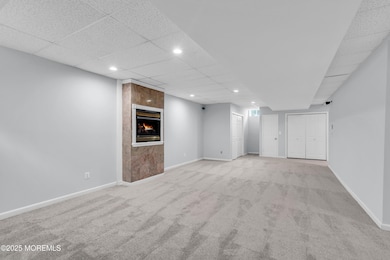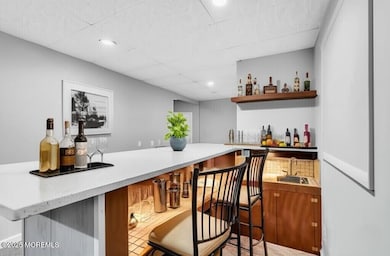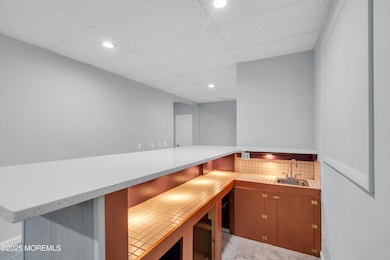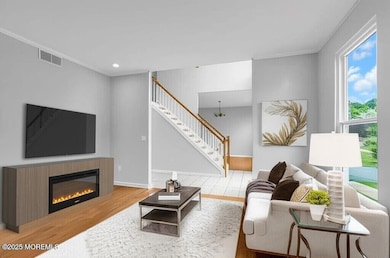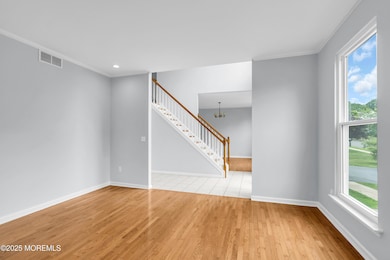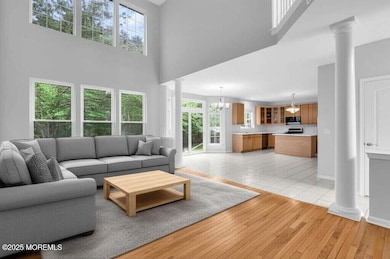3 Whisper Way Barnegat, NJ 08005
Barnegat Township NeighborhoodEstimated payment $4,672/month
Highlights
- 0.57 Acre Lot
- Backs to Trees or Woods
- Whirlpool Bathtub
- Colonial Architecture
- Wood Flooring
- Mud Room
About This Home
Welcome to this impressive four-bedroom, 4 bath colonial home, offering a perfect blend of classic charm and modern amenities (NEW roof, furnace & AC 2025). Nestled on a cul-de-sac street, in a picturesque neighborhood, this property boasts a spacious layout, ideal for both entertaining and everyday living. As you enter, you're greeted by a grand two story foyer leading to an ample sized living room and formal dining area. The heart of the home features a two story family room adjacent to the well appointed kitchen with easy access to the paver patio. Upstairs, the primary suite offers a private oasis with 12' ceiling, an en-suite bath and two walk in closets. Three additional bedrooms provide plenty of room for family, guests, or a home office. The full finished basement offers additional space for enjoying your favorite cocktail at the updated bar area or just relaxing watching your favorite shows while nestled in front of the gas fireplace. The attached two-car garage ensures convenience and additional storage, along with direct access to the laundry/mud room. Outside, enjoy a private, fenced yard backing to the woods - perfect for outdoor gatherings and relaxation. This home is equipped with numerous amenities, including updated baths, recessed lighting, SS appliances, central a/c, new carpeting and hardwood floors. Don't miss the opportunity to own this exceptional home, where comfort and style come together seamlessly. Schedule your showing today!
Home Details
Home Type
- Single Family
Est. Annual Taxes
- $10,208
Lot Details
- 0.57 Acre Lot
- Cul-De-Sac
- Street terminates at a dead end
- Fenced
- Level Lot
- Irregular Lot
- Sprinkler System
- Backs to Trees or Woods
Parking
- 2 Car Direct Access Garage
- Garage Door Opener
- Double-Wide Driveway
Home Design
- Colonial Architecture
- Shingle Roof
- Vinyl Siding
Interior Spaces
- 3-Story Property
- Central Vacuum
- Tray Ceiling
- Ceiling height of 9 feet on the main level
- Ceiling Fan
- Recessed Lighting
- Light Fixtures
- Gas Fireplace
- Palladian Windows
- Window Screens
- Double Door Entry
- Sliding Doors
- Mud Room
- Family Room
- Living Room
- Combination Kitchen and Dining Room
- Center Hall
- Pull Down Stairs to Attic
- Home Security System
Kitchen
- Eat-In Kitchen
- Breakfast Bar
- Self-Cleaning Oven
- Gas Cooktop
- Stove
- Microwave
- Dishwasher
- Kitchen Island
- Quartz Countertops
Flooring
- Wood
- Carpet
- Ceramic Tile
- Vinyl Plank
Bedrooms and Bathrooms
- 4 Bedrooms
- Primary bedroom located on second floor
- Walk-In Closet
- Primary Bathroom is a Full Bathroom
- Dual Vanity Sinks in Primary Bathroom
- Whirlpool Bathtub
- Primary Bathroom Bathtub Only
- Primary Bathroom includes a Walk-In Shower
Laundry
- Laundry Room
- Dryer
- Washer
Finished Basement
- Heated Basement
- Basement Fills Entire Space Under The House
- Fireplace in Basement
Outdoor Features
- Patio
- Exterior Lighting
Schools
- Russ Brackman Middle School
Utilities
- Forced Air Zoned Heating and Cooling System
- Heating System Uses Natural Gas
- Programmable Thermostat
- Natural Gas Water Heater
Community Details
- No Home Owners Association
Listing and Financial Details
- Exclusions: personal belongings
Map
Home Values in the Area
Average Home Value in this Area
Tax History
| Year | Tax Paid | Tax Assessment Tax Assessment Total Assessment is a certain percentage of the fair market value that is determined by local assessors to be the total taxable value of land and additions on the property. | Land | Improvement |
|---|---|---|---|---|
| 2025 | $10,208 | $342,900 | $114,300 | $228,600 |
| 2024 | $9,982 | $342,900 | $114,300 | $228,600 |
| 2023 | $9,659 | $342,900 | $114,300 | $228,600 |
| 2022 | $9,659 | $342,900 | $114,300 | $228,600 |
| 2021 | $9,615 | $342,900 | $114,300 | $228,600 |
| 2020 | $9,570 | $342,900 | $114,300 | $228,600 |
| 2019 | $9,430 | $342,900 | $114,300 | $228,600 |
| 2018 | $9,358 | $342,900 | $114,300 | $228,600 |
| 2017 | $9,203 | $342,900 | $114,300 | $228,600 |
| 2016 | $9,015 | $342,900 | $114,300 | $228,600 |
| 2015 | $8,730 | $342,900 | $114,300 | $228,600 |
| 2014 | $8,507 | $342,900 | $114,300 | $228,600 |
Property History
| Date | Event | Price | List to Sale | Price per Sq Ft | Prior Sale |
|---|---|---|---|---|---|
| 10/24/2025 10/24/25 | Pending | -- | -- | -- | |
| 09/05/2025 09/05/25 | Price Changed | $724,900 | -3.3% | -- | |
| 08/13/2025 08/13/25 | Price Changed | $749,900 | -3.2% | -- | |
| 07/30/2025 07/30/25 | Price Changed | $774,900 | -3.0% | -- | |
| 06/28/2025 06/28/25 | For Sale | $799,000 | +33.2% | -- | |
| 02/27/2025 02/27/25 | Sold | $600,000 | -3.2% | $227 / Sq Ft | View Prior Sale |
| 01/05/2025 01/05/25 | Pending | -- | -- | -- | |
| 01/03/2025 01/03/25 | For Sale | $620,000 | -- | $235 / Sq Ft |
Purchase History
| Date | Type | Sale Price | Title Company |
|---|---|---|---|
| Deed | $600,000 | Chicago Title | |
| Deed | $600,000 | Chicago Title | |
| Deed | $284,321 | -- | |
| Deed | $284,300 | -- |
Mortgage History
| Date | Status | Loan Amount | Loan Type |
|---|---|---|---|
| Open | $528,500 | Construction | |
| Closed | $528,500 | Construction | |
| Previous Owner | $190,000 | No Value Available |
Source: MOREMLS (Monmouth Ocean Regional REALTORS®)
MLS Number: 22518630
APN: 01-00161-08-00009-22
- 21 Rosehill Rd
- 280 Burr St Unit EXT
- 408 N Main St
- 308 Hawthorne Ln
- 200 Burr Ext St
- 25 Nelson Dr
- 69 Rosehill Rd
- 252 Hawthorne Ln
- 26 Ridgeway St
- 68 Memorial Dr
- 19 Center St
- 146 Brook St
- 635 E Bay Ave
- 153 Vivas Dr
- 119 Bengal Blvd
- 170 Gunning River Rd
- 34 Tuckerton Rd
- 9 Trinity Ct
- 10 Trinity Ct
- 3 Trinity Ct
