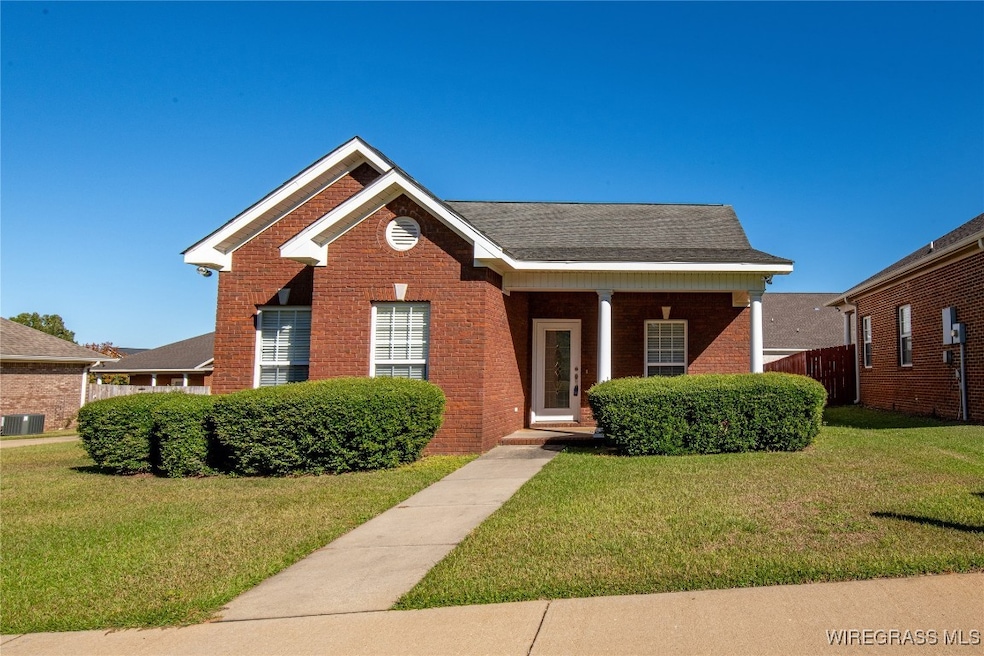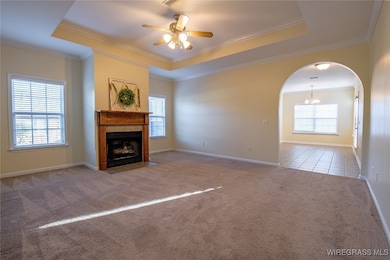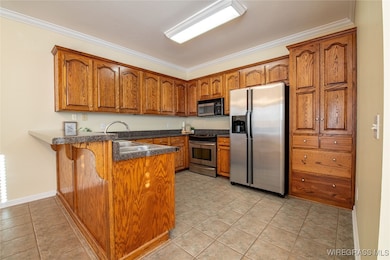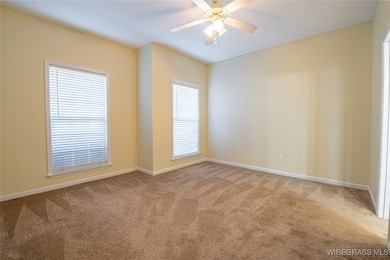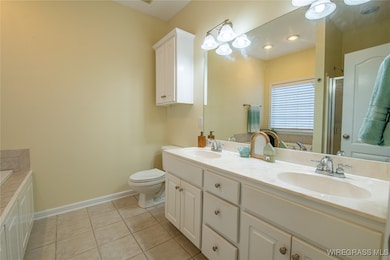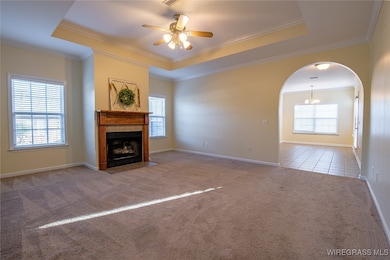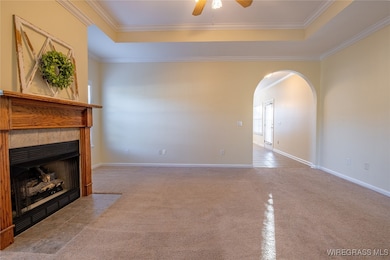3 Whitney Ave Enterprise, AL 36330
Estimated payment $1,384/month
Highlights
- Hydromassage or Jetted Bathtub
- High Ceiling
- 2 Car Attached Garage
- Holly Hill Elementary School Rated A-
- Covered Patio or Porch
- Double Pane Windows
About This Home
Take a look at 3 Whitney Avenue, located just minutes from Fort Novosel, schools, and downtown Enterprise. Step inside and you’ll be greeted by a great plan designed for everyday living. The grandroom room features natural light, gas log fireplace, and neutral tones that make decorating a breeze. The kitchen offers plenty of counter space, generous cabinetry, and a cozy dining area that keeps everyone connected. The primary suite is complete with a walk-in closet and private en suite bath. The primary bath has double vanities, jetted tub, and separate shower. Two additional bedrooms and a second full bath offer flexible space for family, guests, or a home office. Outside, you’ll love the covered porches — perfect for morning coffee or winding down in the evening — and a low-maintenance backyard that’s ready for your next barbecue. The attached garage and level lot add convenience, while the home’s location ensures you’re never far from everything Enterprise has to offer. Enjoy walks on the side walks and time at the playground in the Cotton Creek Community. Don’t miss your chance to make this beautiful home yours — schedule your private showing today!
Home Details
Home Type
- Single Family
Est. Annual Taxes
- $1,835
Year Built
- Built in 2004
Lot Details
- Lot Dimensions are 65 x 100
- Level Lot
HOA Fees
- $30 Monthly HOA Fees
Parking
- 2 Car Attached Garage
- Garage Door Opener
Home Design
- Brick Exterior Construction
- Slab Foundation
Interior Spaces
- 1,515 Sq Ft Home
- 1-Story Property
- High Ceiling
- Ceiling Fan
- Gas Log Fireplace
- Double Pane Windows
- Blinds
- Pull Down Stairs to Attic
Kitchen
- Recirculated Exhaust Fan
- Microwave
- Dishwasher
- Disposal
Flooring
- Carpet
- Tile
Bedrooms and Bathrooms
- 3 Bedrooms
- Walk-In Closet
- 2 Full Bathrooms
- Double Vanity
- Hydromassage or Jetted Bathtub
- Separate Shower
Outdoor Features
- Covered Patio or Porch
Schools
- Holly Hill Ent Elementary School
- Dauphin Junior High School
- Enterprise High School
Utilities
- Central Heating and Cooling System
- Heat Pump System
- Gas Water Heater
- High Speed Internet
Community Details
- Cotton Creek Subdivision
Listing and Financial Details
- Assessor Parcel Number 19 16 02 03 3 000 001.012
Map
Home Values in the Area
Average Home Value in this Area
Tax History
| Year | Tax Paid | Tax Assessment Tax Assessment Total Assessment is a certain percentage of the fair market value that is determined by local assessors to be the total taxable value of land and additions on the property. | Land | Improvement |
|---|---|---|---|---|
| 2024 | $1,835 | $41,500 | $6,401 | $35,099 |
| 2023 | $1,729 | $34,932 | $6,400 | $28,532 |
| 2022 | $1,566 | $35,300 | $0 | $0 |
| 2021 | $1,391 | $31,280 | $0 | $0 |
| 2020 | $1,404 | $31,580 | $0 | $0 |
| 2019 | $1,404 | $31,580 | $0 | $0 |
| 2018 | $1,417 | $31,880 | $0 | $0 |
| 2017 | $1,419 | $31,920 | $0 | $0 |
| 2016 | $1,419 | $31,920 | $0 | $0 |
| 2015 | $1,526 | $31,920 | $0 | $0 |
| 2014 | $1,472 | $33,140 | $0 | $0 |
| 2013 | $1,523 | $0 | $0 | $0 |
Property History
| Date | Event | Price | List to Sale | Price per Sq Ft |
|---|---|---|---|---|
| 10/23/2025 10/23/25 | For Sale | $229,000 | -- | $151 / Sq Ft |
Purchase History
| Date | Type | Sale Price | Title Company |
|---|---|---|---|
| Warranty Deed | $165,650 | -- |
Source: Wiregrass REALTORS®
MLS Number: 555133
APN: 16-02-03-3-000-001.012
- 2271 Ozark Hwy
- 30 Cotton Creek Blvd
- 6 Piedmont Place
- 114 Welborn Ave
- 109 Welborn Ave
- 305 Millenia St
- 9 Overlook Pass
- 200 Hundley Dr
- 32 Overlook Pass
- 205 Alonsa Dr
- 210 Alonsa Dr
- 203 Alonsa Dr
- The Leland at Hunter's Hill Plan at Hunter's Hill - Townhomes
- The Cunningham at Hidden Lakes Plan at Hunter's Hill
- The Kinkade at Hunter's Hill Plan at Hunter's Hill
- The Overton at Hunter's Hill Plan at Hunter's Hill
- The Kendrick at Hunter's Hill Plan at Hunter's Hill
- The Fairfax at Hunter's Hill Plan at Hunter's Hill - Townhomes
- The Sutherland at Hunter's Hill Plan at Hunter's Hill
- The Hampton at Hunter's Hill Plan at Hunter's Hill
- 110 Chapelwood Dr
- 1500 Shellfield Rd
- 108 Peregrine Way
- 249 Windsor Garden Dr
- 103 Apache Dr
- 1570 Parker Ln
- 607 Melbourne Dr
- 202 Ridgeway Dr
- 200A Heron Cove Dr
- 214 Foxchase Ln
- 505 Briarwood Dr
- 203 Gilbert St
- 108 Fieldstone Dr
- 25 Courtyard Way
- 218 S Main St
- 229 Charleston Dr
- 122 Coral Ln
- 100 Farm Creek Rd
- 799 Donnell Blvd
- 799 Donnell Blvd
