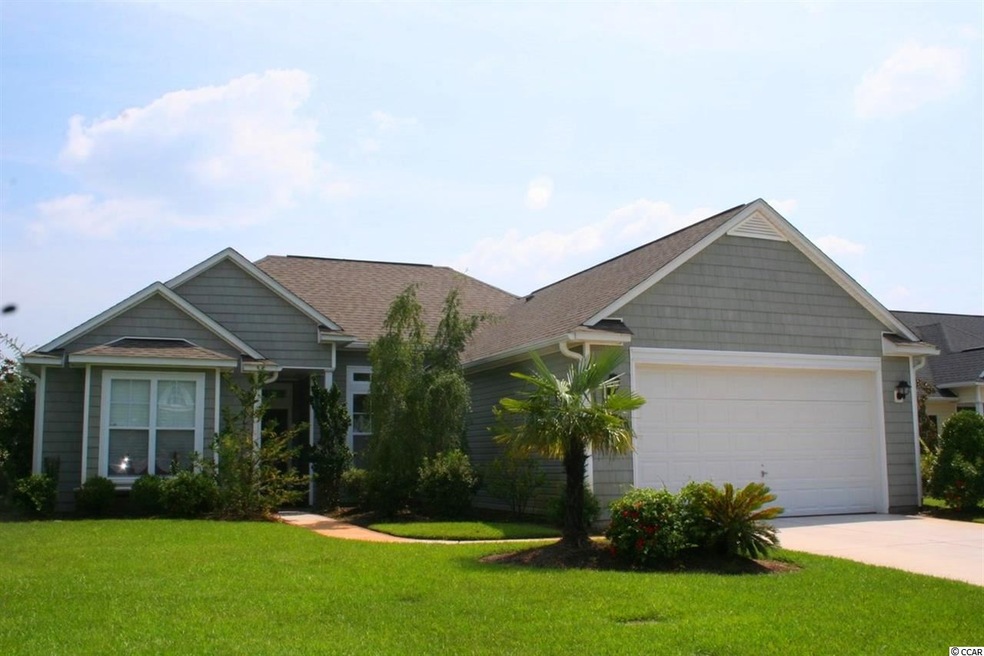
3 Willowbend Dr Murrells Inlet, SC 29576
Murrells Inlet NeighborhoodHighlights
- Lake On Lot
- Clubhouse
- Traditional Architecture
- Waccamaw Elementary School Rated A-
- Vaulted Ceiling
- Main Floor Primary Bedroom
About This Home
As of April 2015Linksbrook, Murrells Inlet.Just bring your cloths, very well-kept, fully furnished 3BR/2BA single level home with split bedroom plan, fireplace in great room, Master has tray ceiling and walk-in closet, Master Bath has vanity, shower & garden tub. Kitchen with pantry, breakfast bar & breakfast nook. Additional features include Carolina Room, laundry/utility room, rear patio, all on a lovely lakefront lot in a great Murrells Inlet community with clubhouse, pool, tennis courts and more. Just minutes to shopping, dining, golf, entertainment, fresh and saltwater public boat landings, Huntington Beach State Park, famous Brookgreen Gardens, Murrells Inlet Waterfront Marshwalk, Garden City pier and the sparkling blue Atlantic Ocean!
Last Agent to Sell the Property
Angie Shoemaker
RE/MAX Executive License #26311 Listed on: 08/30/2013

Last Buyer's Agent
Angie Shoemaker
RE/MAX Executive License #26311 Listed on: 08/30/2013

Home Details
Home Type
- Single Family
Est. Annual Taxes
- $3,762
Year Built
- Built in 2006
Lot Details
- Corner Lot
- Rectangular Lot
HOA Fees
- $90 Monthly HOA Fees
Parking
- 2 Car Attached Garage
- Garage Door Opener
Home Design
- Traditional Architecture
- Slab Foundation
- Vinyl Siding
- Tile
Interior Spaces
- 1,586 Sq Ft Home
- Furnished
- Tray Ceiling
- Vaulted Ceiling
- Ceiling Fan
- Window Treatments
- Insulated Doors
- Entrance Foyer
- Family Room with Fireplace
- Family or Dining Combination
- Pull Down Stairs to Attic
- Fire and Smoke Detector
Kitchen
- Breakfast Area or Nook
- Breakfast Bar
- Range with Range Hood
- Microwave
- Dishwasher
- Disposal
Flooring
- Carpet
- Vinyl
Bedrooms and Bathrooms
- 3 Bedrooms
- Primary Bedroom on Main
- Split Bedroom Floorplan
- Walk-In Closet
- Bathroom on Main Level
- 2 Full Bathrooms
- Single Vanity
- Shower Only
- Garden Bath
Laundry
- Laundry Room
- Washer and Dryer
Outdoor Features
- Lake On Lot
- Patio
Location
- Outside City Limits
Utilities
- Central Heating and Cooling System
- Underground Utilities
- Water Heater
- Phone Available
- Cable TV Available
Community Details
Recreation
- Tennis Courts
- Community Pool
Additional Features
- Clubhouse
Ownership History
Purchase Details
Purchase Details
Home Financials for this Owner
Home Financials are based on the most recent Mortgage that was taken out on this home.Purchase Details
Home Financials for this Owner
Home Financials are based on the most recent Mortgage that was taken out on this home.Purchase Details
Purchase Details
Home Financials for this Owner
Home Financials are based on the most recent Mortgage that was taken out on this home.Similar Homes in Murrells Inlet, SC
Home Values in the Area
Average Home Value in this Area
Purchase History
| Date | Type | Sale Price | Title Company |
|---|---|---|---|
| Warranty Deed | -- | None Listed On Document | |
| Deed | $222,000 | -- | |
| Deed | $220,000 | -- | |
| Deed | -- | -- | |
| Deed | $258,150 | None Available |
Mortgage History
| Date | Status | Loan Amount | Loan Type |
|---|---|---|---|
| Previous Owner | $200,000 | Future Advance Clause Open End Mortgage |
Property History
| Date | Event | Price | Change | Sq Ft Price |
|---|---|---|---|---|
| 04/30/2015 04/30/15 | Sold | $222,000 | -3.5% | $148 / Sq Ft |
| 03/20/2015 03/20/15 | Pending | -- | -- | -- |
| 04/22/2014 04/22/14 | For Sale | $230,000 | +4.5% | $153 / Sq Ft |
| 11/18/2013 11/18/13 | Sold | $220,000 | -2.2% | $139 / Sq Ft |
| 09/28/2013 09/28/13 | Pending | -- | -- | -- |
| 08/30/2013 08/30/13 | For Sale | $225,000 | -- | $142 / Sq Ft |
Tax History Compared to Growth
Tax History
| Year | Tax Paid | Tax Assessment Tax Assessment Total Assessment is a certain percentage of the fair market value that is determined by local assessors to be the total taxable value of land and additions on the property. | Land | Improvement |
|---|---|---|---|---|
| 2024 | $3,762 | $13,830 | $3,000 | $10,830 |
| 2023 | $3,762 | $13,830 | $3,000 | $10,830 |
| 2022 | $3,328 | $13,830 | $3,000 | $10,830 |
| 2021 | $3,227 | $13,830 | $3,000 | $10,830 |
| 2020 | $3,223 | $9,220 | $2,000 | $7,220 |
| 2019 | $2,829 | $8,084 | $2,000 | $6,084 |
| 2018 | $2,850 | $80,840 | $0 | $0 |
| 2017 | $2,570 | $80,880 | $0 | $0 |
| 2016 | $2,556 | $12,132 | $0 | $0 |
| 2015 | $2,394 | $0 | $0 | $0 |
| 2014 | $2,394 | $195,900 | $50,000 | $145,900 |
| 2012 | -- | $195,900 | $50,000 | $145,900 |
Agents Affiliated with this Home
-
A
Seller's Agent in 2015
Angie Shoemaker
RE/MAX
-
A
Seller Co-Listing Agent in 2015
Amy Smith
RE/MAX
-
D
Buyer's Agent in 2015
Denny Gower
Pawleys Seaside Realty
Map
Source: Coastal Carolinas Association of REALTORS®
MLS Number: 1315349
APN: 41-0133C-001-03-00
- 41 Bear Creek Loop
- 56 Willowbend Dr
- 39 Riverbend Dr
- 81 Cascade Dr
- 34 Talon Cir
- 3 Birdsong Ct
- 64 Summerlight Dr
- 180 Highwood Cir
- 48 Talon Cir
- 4610 Fringetree Dr
- 4648 Fringetree Dr Unit C
- 4570 Fringetree Dr
- 4645 Fringetree Dr Unit 10F
- 4645 Fringetree Dr Unit 10B
- 4654 Fringetree Dr Unit 7B
- 455 Hyacinth Loop
- 3851 Journeys End Rd
- 3846 Journeys End Rd
- 4657 Fringetree Dr Unit 6-C
- 4554 Fringetree Dr
