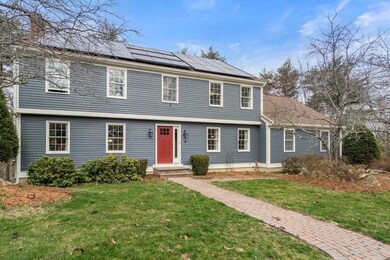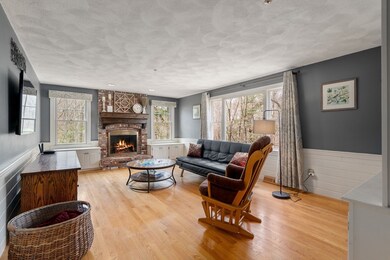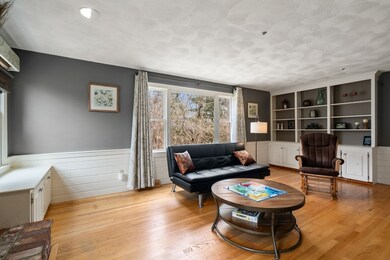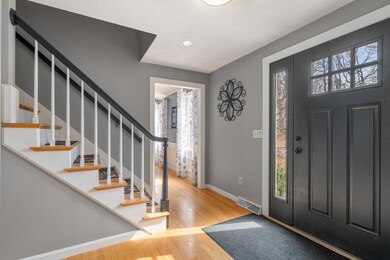
3 Wilson Cir Maynard, MA 01754
Downtown Maynard NeighborhoodHighlights
- Golf Course Community
- 0.57 Acre Lot
- Deck
- Medical Services
- Colonial Architecture
- Property is near public transit
About This Home
As of May 2024Nestled in a sought-after neighborhood, this elegant four-bedroom colonial boasts spacious rooms & an ideal layout. Features include gleaming hardwood floors, sunlit interiors, and an inviting open floor plan. Entertain in style with a charming living room & formal dining area. The eat-in kitchen, adorned with custom cabinet doors and granite counters, is perfect for both daily living and hosting guests. Relax by the fireplace in the cozy family room on the first floor, or step outside to the upper and lower decks, leading to the expansive yard. A powder room & laundry complete the main level. Upstairs, find four generously sized bedrooms, including a primary suite with a walk-in closet, ensuite bath, and a versatile bonus room. Tucked away at the end of a cul-de-sac, adjacent to conservation land, this location is highly coveted. Additional highlights include a finished playroom, owned solar system, new heating/HVAC, and hot water tank in 2018.
Last Agent to Sell the Property
Coldwell Banker Realty - Concord Listed on: 04/01/2024

Home Details
Home Type
- Single Family
Est. Annual Taxes
- $13,061
Year Built
- Built in 1988
Lot Details
- 0.57 Acre Lot
- Near Conservation Area
- Property is zoned R2
Parking
- 2 Car Attached Garage
- Garage Door Opener
- Driveway
- Open Parking
- Off-Street Parking
Home Design
- Colonial Architecture
- Frame Construction
- Shingle Roof
- Concrete Perimeter Foundation
Interior Spaces
- 3,213 Sq Ft Home
- Ceiling Fan
- Insulated Windows
- Family Room with Fireplace
- Dining Area
- Home Office
- Game Room
- Home Security System
Kitchen
- Oven
- Range
- Microwave
- Dishwasher
- Trash Compactor
- Disposal
Flooring
- Wood
- Wall to Wall Carpet
- Ceramic Tile
Bedrooms and Bathrooms
- 4 Bedrooms
- Primary bedroom located on second floor
- Walk-In Closet
- Linen Closet In Bathroom
Laundry
- Laundry on main level
- Washer and Electric Dryer Hookup
Basement
- Walk-Out Basement
- Basement Fills Entire Space Under The House
Eco-Friendly Details
- Energy-Efficient Thermostat
Outdoor Features
- Deck
- Rain Gutters
Location
- Property is near public transit
- Property is near schools
Schools
- Green Meadow Elementary School
- Fowler Middle School
- Maynard High School
Utilities
- Whole House Fan
- Forced Air Heating and Cooling System
- 2 Cooling Zones
- 2 Heating Zones
Listing and Financial Details
- Assessor Parcel Number 3635201
Community Details
Overview
- No Home Owners Association
Amenities
- Medical Services
- Shops
Recreation
- Golf Course Community
- Tennis Courts
- Park
- Jogging Path
- Bike Trail
Ownership History
Purchase Details
Home Financials for this Owner
Home Financials are based on the most recent Mortgage that was taken out on this home.Purchase Details
Similar Homes in the area
Home Values in the Area
Average Home Value in this Area
Purchase History
| Date | Type | Sale Price | Title Company |
|---|---|---|---|
| Not Resolvable | $482,000 | -- | |
| Deed | $545,000 | -- | |
| Deed | $545,000 | -- |
Mortgage History
| Date | Status | Loan Amount | Loan Type |
|---|---|---|---|
| Open | $399,000 | Stand Alone Refi Refinance Of Original Loan | |
| Closed | $397,500 | Stand Alone Refi Refinance Of Original Loan | |
| Closed | $417,000 | New Conventional | |
| Previous Owner | $351,000 | Stand Alone Refi Refinance Of Original Loan | |
| Previous Owner | $25,000 | No Value Available | |
| Previous Owner | $400,000 | No Value Available |
Property History
| Date | Event | Price | Change | Sq Ft Price |
|---|---|---|---|---|
| 05/29/2024 05/29/24 | Sold | $865,000 | +3.0% | $269 / Sq Ft |
| 04/09/2024 04/09/24 | Pending | -- | -- | -- |
| 04/01/2024 04/01/24 | For Sale | $839,900 | +74.3% | $261 / Sq Ft |
| 11/27/2015 11/27/15 | Sold | $482,000 | -1.4% | $175 / Sq Ft |
| 11/27/2015 11/27/15 | Pending | -- | -- | -- |
| 09/29/2015 09/29/15 | Price Changed | $489,000 | -2.0% | $177 / Sq Ft |
| 09/18/2015 09/18/15 | For Sale | $499,000 | -- | $181 / Sq Ft |
Tax History Compared to Growth
Tax History
| Year | Tax Paid | Tax Assessment Tax Assessment Total Assessment is a certain percentage of the fair market value that is determined by local assessors to be the total taxable value of land and additions on the property. | Land | Improvement |
|---|---|---|---|---|
| 2025 | $13,833 | $775,800 | $300,000 | $475,800 |
| 2024 | $13,061 | $730,500 | $285,900 | $444,600 |
| 2023 | $12,833 | $676,500 | $272,200 | $404,300 |
| 2022 | $12,995 | $633,300 | $229,000 | $404,300 |
| 2021 | $4,686 | $626,300 | $229,000 | $397,300 |
| 2020 | $12,518 | $606,500 | $207,400 | $399,100 |
| 2019 | $11,942 | $567,600 | $198,200 | $369,400 |
| 2018 | $8,966 | $493,000 | $180,400 | $312,600 |
| 2017 | $5,881 | $493,000 | $180,400 | $312,600 |
| 2016 | $10,498 | $494,000 | $180,400 | $313,600 |
| 2015 | $9,901 | $443,800 | $172,300 | $271,500 |
| 2014 | $9,772 | $438,400 | $166,900 | $271,500 |
Agents Affiliated with this Home
-

Seller's Agent in 2024
Lauren Tetreault
Coldwell Banker Realty - Concord
(978) 273-2005
35 in this area
213 Total Sales
-

Buyer's Agent in 2024
Patricia Sands
Coldwell Banker Realty - Concord
(617) 413-2840
17 in this area
106 Total Sales
-

Buyer's Agent in 2015
Suzanne Koller
Compass
(617) 799-5913
5 in this area
597 Total Sales
Map
Source: MLS Property Information Network (MLS PIN)
MLS Number: 73216436
APN: MAYN-000013-000000-000104
- 154 Summer St
- 58 Summer Hill Rd
- 11 Apple Ridge Unit 5
- 20 Howard Rd
- 215 Main St Unit 3
- 3 Bent Ave
- 27 Nick Ln
- 16 Florida Rd
- 17 George Rd
- 241 Red Acre Rd
- 16 Tremont St
- 19 Marble Farm Rd Unit 19
- 42-44 Walnut St
- 16 Waltham St
- 7 Louise St
- 66 Powder Mill Rd
- 69 Powder Mill Rd
- 50 Mckinley St Unit 52
- 49-51 Douglas Ave
- 260 Great Rd






