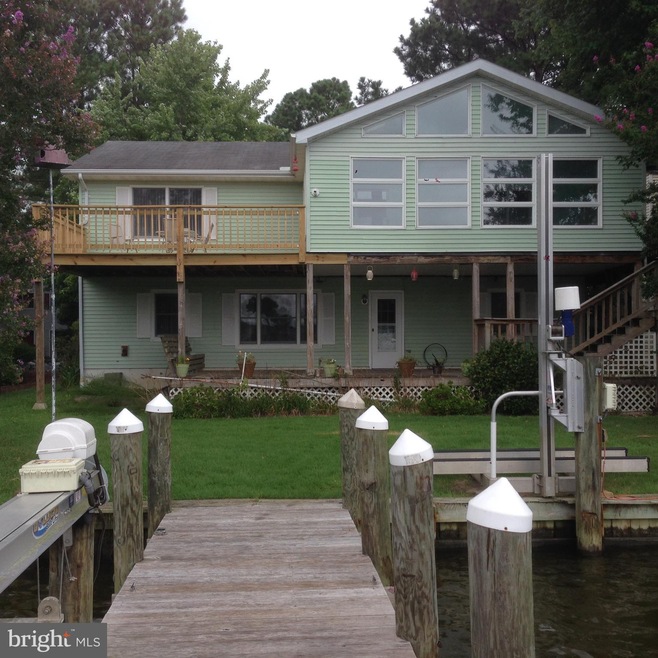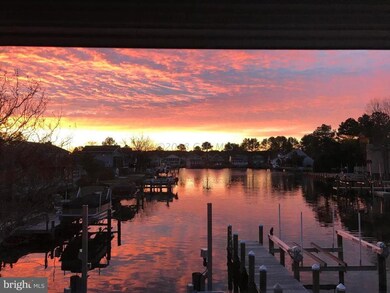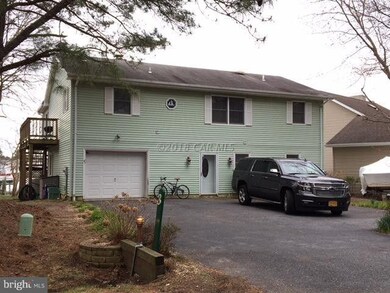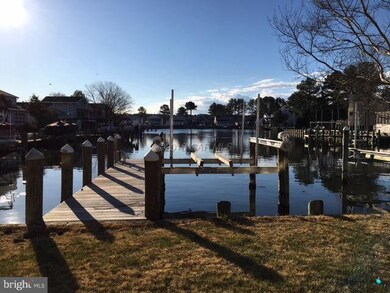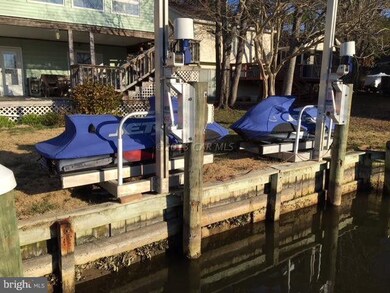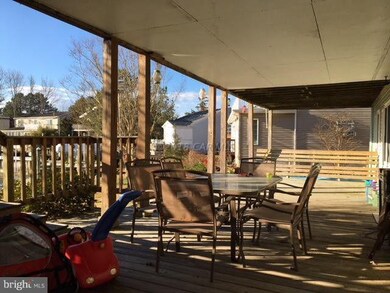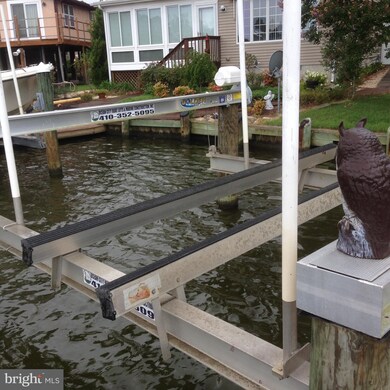
3 Windward Ct Berlin, MD 21811
Highlights
- 55 Feet of Waterfront
- Marina
- 2 Dock Slips
- Showell Elementary School Rated A-
- Boat Ramp
- Pier
About This Home
As of December 2018Don't snooze and lose! Wonderful waterfront, 2496 sq. 4 br/3ba, garage, newer pier with 10,000# lift PLUS 2 newish PWC lifts. Premium lot at end of Ultra-wide canal affords unimpeded sunset views from either the spacious lower deck, or the second story deck off of the elevated Florida Room. Water views from waterside living areas on 1st and 2nd flrs. plus several bedrooms and from the kitchen. Built in 83 this gal needs some lipstick to regain her past glory, but good bones and flood insurance is only $824! Priced at ONLY $349,900, FIRM AS-IS addendum required, inspections for informational purposes only current month old professional appraisal in hand for $375,000. Owner is agent.
Last Agent to Sell the Property
Michael Piasecki
ERA Martin Associates, Shamrock Division Listed on: 10/05/2018
Home Details
Home Type
- Single Family
Est. Annual Taxes
- $3,166
Year Built
- Built in 1983
Lot Details
- 9,914 Sq Ft Lot
- 55 Feet of Waterfront
- Home fronts navigable water
- Home fronts a canal
- Cul-De-Sac
- No Through Street
- Premium Lot
- Level Lot
HOA Fees
- $118 Monthly HOA Fees
Parking
- 1 Car Direct Access Garage
- 7 Open Parking Spaces
- Front Facing Garage
- Garage Door Opener
- Parking available for a boat
Property Views
- Panoramic
- Scenic Vista
- Canal
Home Design
- Coastal Architecture
- Slab Foundation
- Architectural Shingle Roof
- Modular or Manufactured Materials
Interior Spaces
- 2,496 Sq Ft Home
- Property has 2 Levels
- Traditional Floor Plan
- Curved or Spiral Staircase
- Bar
- Crown Molding
- Beamed Ceilings
- Ceiling Fan
- Skylights
- 2 Fireplaces
- Wood Burning Stove
- Heatilator
- Fireplace With Glass Doors
- Brick Fireplace
- Double Pane Windows
- Bay Window
- Wood Frame Window
- Sliding Doors
- Entrance Foyer
- Family Room
- Living Room
- Dining Room
- Sun or Florida Room
- Flood Lights
- Attic
Kitchen
- Gourmet Kitchen
- Built-In Oven
- Cooktop
- ENERGY STAR Qualified Refrigerator
- Dishwasher
Flooring
- Wood
- Carpet
- Laminate
- Ceramic Tile
- Vinyl
Bedrooms and Bathrooms
- En-Suite Bathroom
- Walk-In Closet
- Walk-in Shower
Laundry
- Front Loading Dryer
- Front Loading Washer
Accessible Home Design
- More Than Two Accessible Exits
- Level Entry For Accessibility
Outdoor Features
- Pier
- Access to Tidal Water
- Private Water Access
- Property is near a canal
- Sun Deck
- Personal Watercraft
- Sail
- Bulkhead
- Swimming Allowed
- Electric Hoist or Boat Lift
- 2 Dock Slips
- Physical Dock Slip Conveys
- Dock made with Treated Lumber
- 3 Powered Boats Permitted
- 1 Non-Powered Boats Permitted
Location
- Flood Risk
Schools
- Showell Elementary School
- Stephen Decatur Middle School
- Stephen Decatur High School
Utilities
- Forced Air Heating and Cooling System
- Underground Utilities
- 220 Volts
- Electric Water Heater
- Municipal Trash
- High Speed Internet
Listing and Financial Details
- Tax Lot 308
- Assessor Parcel Number 2403069737
Community Details
Overview
- Association fees include common area maintenance, management, road maintenance, reserve funds, recreation facility, snow removal
- Ocean Pines Assn HOA
- Ocean Pines Teal Bay Subdivision
- Community Lake
Amenities
- Picnic Area
- Common Area
- Clubhouse
- Community Center
- Meeting Room
- Community Library
Recreation
- Boat Ramp
- Marina
- Beach
- Golf Course Membership Available
- Tennis Courts
- Baseball Field
- Community Basketball Court
- Community Indoor Pool
- Lap or Exercise Community Pool
- Pool Membership Available
- Fishing Allowed
- Jogging Path
- Bike Trail
Security
- Security Service
Ownership History
Purchase Details
Home Financials for this Owner
Home Financials are based on the most recent Mortgage that was taken out on this home.Purchase Details
Home Financials for this Owner
Home Financials are based on the most recent Mortgage that was taken out on this home.Purchase Details
Similar Homes in Berlin, MD
Home Values in the Area
Average Home Value in this Area
Purchase History
| Date | Type | Sale Price | Title Company |
|---|---|---|---|
| Deed | $370,000 | None Available | |
| Sheriffs Deed | $200,000 | None Available | |
| Deed | $293,000 | None Available |
Mortgage History
| Date | Status | Loan Amount | Loan Type |
|---|---|---|---|
| Open | $150,000 | Credit Line Revolving | |
| Open | $354,600 | New Conventional | |
| Closed | $351,500 | New Conventional | |
| Closed | $234,400 | Adjustable Rate Mortgage/ARM |
Property History
| Date | Event | Price | Change | Sq Ft Price |
|---|---|---|---|---|
| 12/07/2018 12/07/18 | Sold | $370,000 | +26.3% | $148 / Sq Ft |
| 10/20/2018 10/20/18 | Sold | $293,000 | -16.3% | $117 / Sq Ft |
| 10/08/2018 10/08/18 | Pending | -- | -- | -- |
| 10/05/2018 10/05/18 | For Sale | $349,900 | +75.0% | $140 / Sq Ft |
| 08/20/2018 08/20/18 | Pending | -- | -- | -- |
| 07/23/2018 07/23/18 | For Sale | $200,000 | -- | $80 / Sq Ft |
Tax History Compared to Growth
Tax History
| Year | Tax Paid | Tax Assessment Tax Assessment Total Assessment is a certain percentage of the fair market value that is determined by local assessors to be the total taxable value of land and additions on the property. | Land | Improvement |
|---|---|---|---|---|
| 2024 | $4,099 | $430,200 | $181,600 | $248,600 |
| 2023 | $3,946 | $414,133 | $0 | $0 |
| 2022 | $3,793 | $398,067 | $0 | $0 |
| 2021 | $3,656 | $382,000 | $180,400 | $201,600 |
| 2020 | $3,541 | $369,967 | $0 | $0 |
| 2019 | $3,425 | $357,933 | $0 | $0 |
| 2018 | $3,261 | $345,900 | $177,400 | $168,500 |
| 2017 | $3,056 | $334,300 | $0 | $0 |
| 2016 | $3,148 | $322,700 | $0 | $0 |
| 2015 | $2,159 | $311,100 | $0 | $0 |
| 2014 | $2,159 | $311,100 | $0 | $0 |
Agents Affiliated with this Home
-
M
Seller's Agent in 2018
Michael Piasecki
ERA Martin Associates, Shamrock Division
-
Daniel Billig

Seller's Agent in 2018
Daniel Billig
A.J. Billig & Company
(410) 296-8441
318 Total Sales
-
Sheri Smith

Buyer's Agent in 2018
Sheri Smith
Keller Williams Realty Delmarva
(443) 614-2825
12 in this area
124 Total Sales
Map
Source: Bright MLS
MLS Number: 1008356144
APN: 03-069737
- 1 Windward Ct
- 143 Teal Cir
- 10 Riverside Ct
- 392 Ocean Pkwy
- 45 Clubhouse Dr
- 3 Customs Way
- 354 Ocean Pkwy
- 352 Ocean Pkwy
- 26 Watergreen Ln
- 119 Mumfords Landing Rd
- 101 Mumfords Landing Rd
- 30 Hingham Ln
- 26 Driftwood Ln
- 1404 N Chase St N
- 1306 Mchenry Ct
- 79 Brandywine Dr
- 7 Widows Watch Ct
- 8 Grand Port Rd
- 9 Sailors Way
- 17 Clipper Ct
