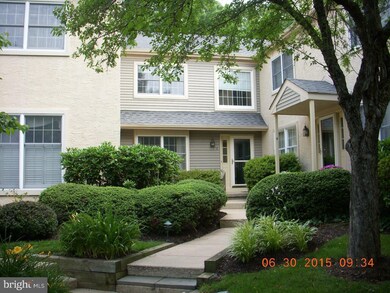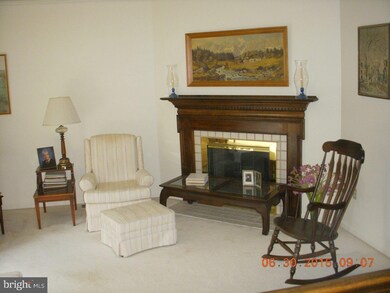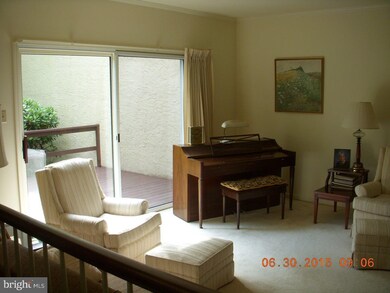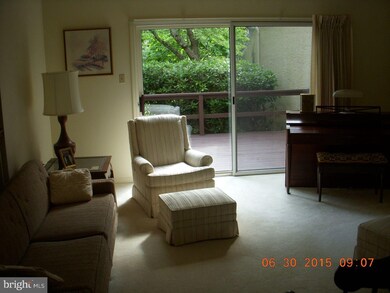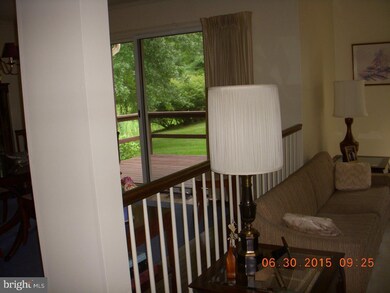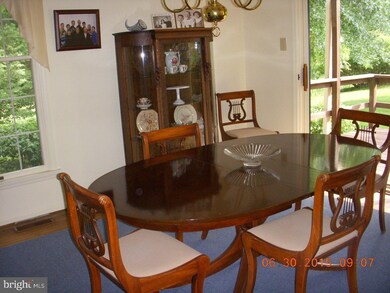
Highlights
- Colonial Architecture
- Deck
- Wood Flooring
- Tredyffrin-Easttown Middle School Rated A+
- Cathedral Ceiling
- Attic
About This Home
As of November 2015Wonderful location with very green rear views. Well maintained unit with 3 full baths. Walk-in closets in all bedrooms. First floor laundry, new HVAC system in April 2015. Hardwood floors in den, hallway and dining room. A different floor plan than most of the units. Full unfinished basement for storage. Very few steps to the first door. Access to large deck from both dining and living room.
Last Agent to Sell the Property
BHHS Fox & Roach Wayne-Devon License #AB044582A Listed on: 06/30/2015

Townhouse Details
Home Type
- Townhome
Est. Annual Taxes
- $6,375
Year Built
- Built in 1984
Lot Details
- 1,800 Sq Ft Lot
- Open Lot
- Property is in good condition
HOA Fees
- $450 Monthly HOA Fees
Parking
- 1 Car Detached Garage
- 1 Open Parking Space
- Assigned Parking
Home Design
- Colonial Architecture
- Brick Foundation
- Shingle Roof
- Vinyl Siding
- Concrete Perimeter Foundation
- Stucco
Interior Spaces
- 2,490 Sq Ft Home
- Property has 2 Levels
- Wet Bar
- Cathedral Ceiling
- Ceiling Fan
- Skylights
- 1 Fireplace
- Family Room
- Living Room
- Dining Room
- Unfinished Basement
- Basement Fills Entire Space Under The House
- Attic
Kitchen
- Eat-In Kitchen
- Butlers Pantry
- <<selfCleaningOvenToken>>
- <<builtInRangeToken>>
- <<builtInMicrowave>>
- Dishwasher
- Disposal
Flooring
- Wood
- Wall to Wall Carpet
- Tile or Brick
Bedrooms and Bathrooms
- 3 Bedrooms
- En-Suite Primary Bedroom
- En-Suite Bathroom
- 3 Full Bathrooms
- Walk-in Shower
Laundry
- Laundry Room
- Laundry on main level
Eco-Friendly Details
- Energy-Efficient Appliances
- Energy-Efficient Windows
Outdoor Features
- Deck
Schools
- Devon Elementary School
- Tredyffrin-Easttown Middle School
- Conestoga Senior High School
Utilities
- Forced Air Heating and Cooling System
- Back Up Electric Heat Pump System
- 200+ Amp Service
- Electric Water Heater
- Cable TV Available
Community Details
- Association fees include common area maintenance, exterior building maintenance, lawn maintenance, snow removal, trash, water, sewer, insurance, all ground fee, management
- $2,000 Other One-Time Fees
- Devonshire Subdivision
Listing and Financial Details
- Tax Lot 0202
- Assessor Parcel Number 55-03 -0202
Ownership History
Purchase Details
Home Financials for this Owner
Home Financials are based on the most recent Mortgage that was taken out on this home.Purchase Details
Similar Home in Devon, PA
Home Values in the Area
Average Home Value in this Area
Purchase History
| Date | Type | Sale Price | Title Company |
|---|---|---|---|
| Deed | $403,500 | None Available | |
| Deed | $255,000 | -- |
Property History
| Date | Event | Price | Change | Sq Ft Price |
|---|---|---|---|---|
| 01/15/2016 01/15/16 | Rented | $2,750 | -99.3% | -- |
| 12/16/2015 12/16/15 | Under Contract | -- | -- | -- |
| 11/24/2015 11/24/15 | Sold | $403,500 | 0.0% | $162 / Sq Ft |
| 11/24/2015 11/24/15 | For Rent | $2,750 | 0.0% | -- |
| 11/04/2015 11/04/15 | Pending | -- | -- | -- |
| 09/11/2015 09/11/15 | Price Changed | $429,900 | -2.1% | $173 / Sq Ft |
| 08/05/2015 08/05/15 | Price Changed | $438,900 | -1.4% | $176 / Sq Ft |
| 06/30/2015 06/30/15 | For Sale | $445,000 | -- | $179 / Sq Ft |
Tax History Compared to Growth
Tax History
| Year | Tax Paid | Tax Assessment Tax Assessment Total Assessment is a certain percentage of the fair market value that is determined by local assessors to be the total taxable value of land and additions on the property. | Land | Improvement |
|---|---|---|---|---|
| 2024 | $8,153 | $218,580 | $56,450 | $162,130 |
| 2023 | $7,623 | $218,580 | $56,450 | $162,130 |
| 2022 | $7,415 | $218,580 | $56,450 | $162,130 |
| 2021 | $7,254 | $218,580 | $56,450 | $162,130 |
| 2020 | $7,052 | $218,580 | $56,450 | $162,130 |
| 2019 | $6,856 | $218,580 | $56,450 | $162,130 |
| 2018 | $6,737 | $218,580 | $56,450 | $162,130 |
| 2017 | $6,585 | $218,580 | $56,450 | $162,130 |
| 2016 | -- | $218,580 | $56,450 | $162,130 |
| 2015 | -- | $218,580 | $56,450 | $162,130 |
| 2014 | -- | $218,580 | $56,450 | $162,130 |
Agents Affiliated with this Home
-
Deborah Pentz
D
Seller's Agent in 2016
Deborah Pentz
BHHS Fox & Roach
(610) 283-2359
1 in this area
13 Total Sales
-
David Alexander

Buyer's Agent in 2016
David Alexander
Long & Foster
(610) 254-0214
26 Total Sales
-
Barbara Ruttenberg

Seller's Agent in 2015
Barbara Ruttenberg
BHHS Fox & Roach
(610) 662-2515
1 in this area
10 Total Sales
Map
Source: Bright MLS
MLS Number: 1002646586
APN: 55-003-0202.0000
- 36 Wingstone Ln Unit A
- 352 Pond View Rd
- 529 Sugartown Rd
- 404 Dorset Rd
- 125 Bartholomew Rd
- Lot 8 Rose Glenn
- Lot 6 Rose Glenn
- 607 Newtown Rd
- 0 Lot 3 Rose Glenn Unit PACT2102912
- 2 Sugartown Rd
- 718 S Waterloo Rd
- 718 Lot 1 Waterloo
- 553 Woodside Ave
- 610 Dorset Rd
- 302 Old Lancaster Rd
- 337 Old Lancaster Rd
- 599 Longchamps Dr
- 66 Waterloo Ave
- 431 Waynesbrooke Rd Unit 111
- 609 Lanmore Ave

