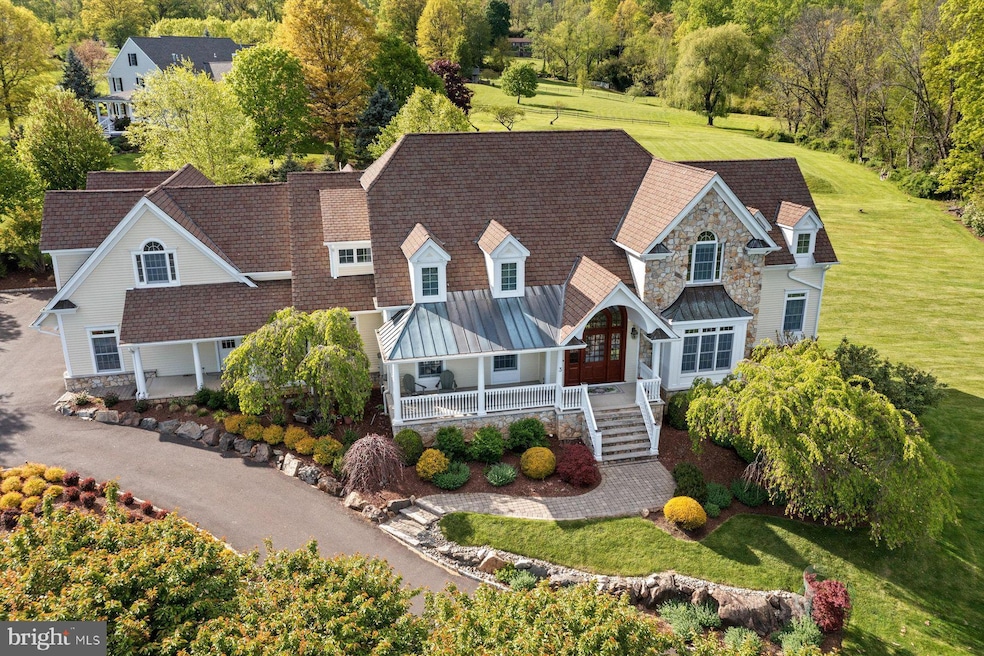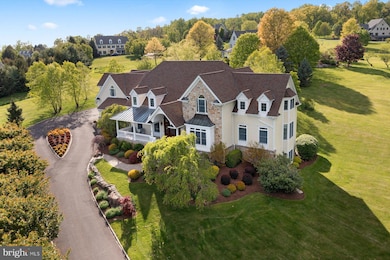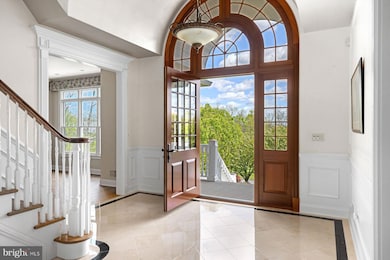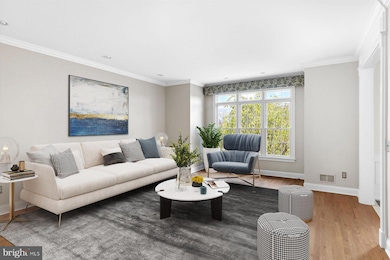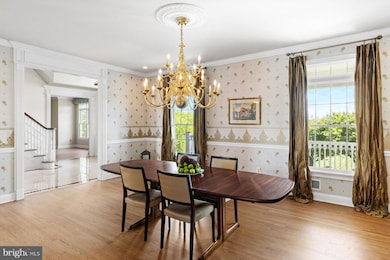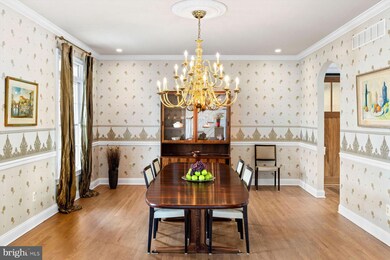Exquisite custom-built home situated in a former apple orchard on 2.7 acres of pristine property. The house sits perched on a hilltop with views stretching over the surrounding community, a pond, and beyond. A spacious, yet intimate covered porch welcomes you and will become your favorite spot for morning coffee, watching the sunrise, or relaxing for a few minutes at the end of a long day. Kick your shoes off and enjoy the decorative landscaping and trees that add polish and panache to the property.
A two-story large marble covered entry hall welcomes you into this 5000+ square foot home. Beautiful hardwood floors gleam throughout most of the downstairs in this home. A sitting room on your right and a formal dining room on your left flank the heart of the home, the gourmet eat-in kitchen. The current owners spared neither time nor money to realize their vision, painstakingly selecting the highest quality touches and finishes. The kitchen is surrounded by ample marble countertops, with enough custom cabinets and storage space that even Emeril would cry for joy! A large kitchen island, double sinks, ovens, a professional gas stove with a wok plate, and a built-in disappearing TV are highlights of this space. The open concept of the kitchen, breakfast area, and family room offers an excellent flow for entertaining. There is room for bar stools by the counter - a great spot to watch new and favorite culinary creations whipped up while enjoying a glass of wine and cheese. The “work” counter overlooks the backyard and the occasional deer strolling by; the row of overhead skylights offers oodles of natural daylight. The spacious 2-story family room offers a gas-burning fireplace, flanked by floor-to-ceiling windows flooding the home with sunshine and light. A one-of-a-kind, spacious laundry room is conveniently located around the corner with beautiful soapstone counters, a front-loading washer and dryer, a backup refrigerator, and plenty of cabinets for all your cleaning supplies and gadgets.
At the opposite end of the home, you’ll discover a very large bonus room, which the current owner uses as an office. Featuring a stunning wall of windows overlooking the privacy of the woods and with a full bath close-buy, why not use it as a first-floor main bedroom suite, gym, artist studio, playroom, library, or any other creative space your heart desires. Additionally, there is another library/home office space on this floor. The spacious main bedroom suite upstairs offers an oversized bathroom with dual showers and sinks, and a soaking tub. Two walk-in closets and an ample-sized bonus room offer many possibilities. The catwalk that overlooks the family room leads you to the other wing, offering four more bedrooms - two are en suites while the additional two share a bath. The back staircase could easily make one or two bedrooms a guest or au pair suite. The whole lower level is partially finished with outdoor daylight access. The finished area is currently set up as a game room, with a gym, a wet bar, and a television/movie room with plenty of space left over for extra storage. With little effort, this space could easily be a guest apartment or teen suite with a kitchen area and living room. There is also an oversized three-car garage attached to the home. Just minutes away from Route 78, this home offers an easy commute with only 40 minutes to Manhattan and 40 minutes to Princeton. If you don’t feel like driving to catch a show and dinner, the train station within walking distance will take you right into the City.

