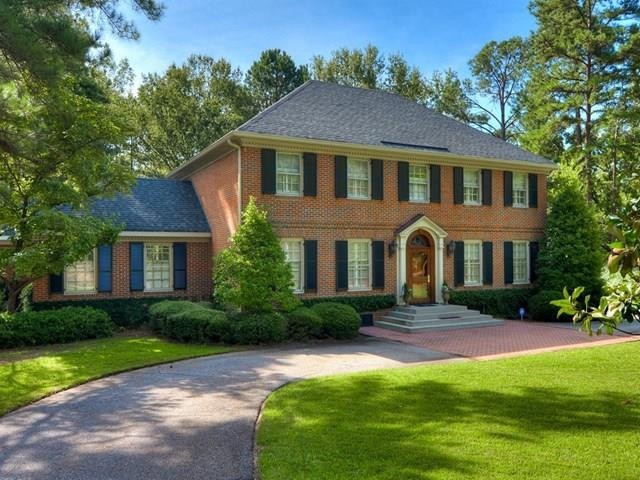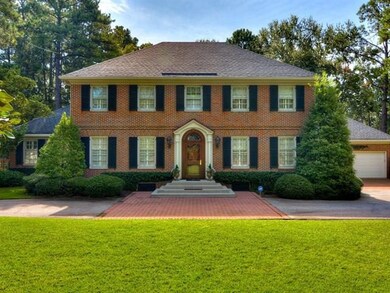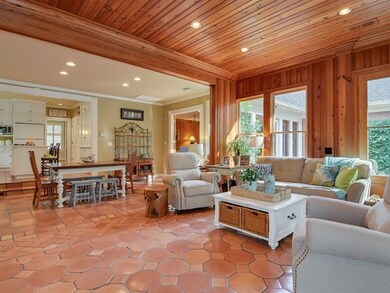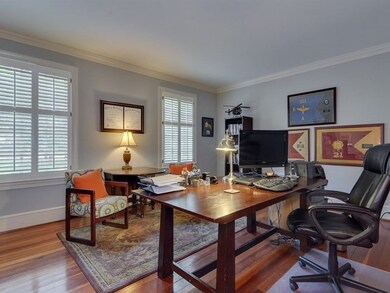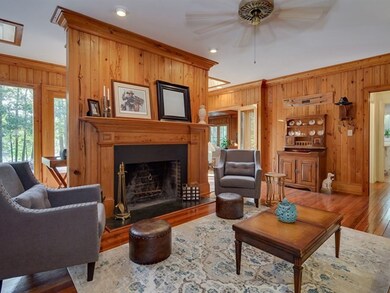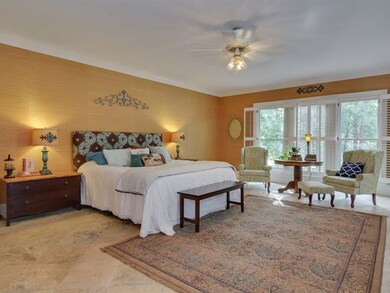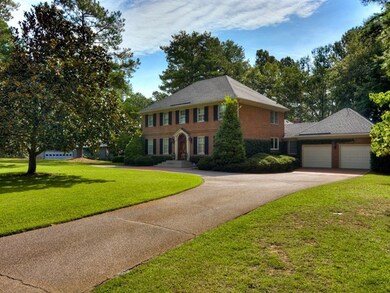
Estimated Value: $720,000 - $799,000
Highlights
- Lake Front
- In Ground Pool
- Clubhouse
- Riverside Elementary School Rated A
- Colonial Architecture
- Fireplace in Kitchen
About This Home
As of December 2017Stately Waterfront Custom Brick Home SO many extras! See Virtual tour/Photos! Immaculate Spacious 4667 sqft - 5 bedroom 4 1/2 bath with Gunite Pool overlooking serene lake in the Heart of Evans GA. A Dream Home for entertaining or Family with Large Family room Open to Kitchen and Brick Patio. Unique Features includes Hand Milled Reclaimed Pine, Limestone and Marble flooring, Mahogany Front Door, Mexican Tile and Hand Painted cabinet pulls. 2 Owner Suites-1 has 2 Full Baths and 2 Full walk in Closets. Large Well Placed Windows shed tons of light into the house and give Spectacular View of the Back yard, Pool and Lake.. Circular Driveway and 2 car Garage provide plenty of parking for gatherings. Immaculately Maintained and Top Notch Renovations including Complete overhaul of the Gunite Pool with New Surface, Tile and Salt Water equipment. A MUST SEE Home!! (Schools and measurements provided are to best of seller's knowledge and should be verified by purchaser.)
Home Details
Home Type
- Single Family
Est. Annual Taxes
- $7,416
Year Built
- Built in 1975 | Remodeled
Lot Details
- Lake Front
- Privacy Fence
- Fenced
- Landscaped
- Front and Back Yard Sprinklers
- Garden
Parking
- 2 Car Attached Garage
- Parking Pad
- Circular Driveway
Home Design
- Colonial Architecture
- Newly Painted Property
- Brick Exterior Construction
- Composition Roof
Interior Spaces
- 4,664 Sq Ft Home
- Wet Bar
- Built-In Features
- Dry Bar
- Ceiling Fan
- Skylights
- Gas Log Fireplace
- Brick Fireplace
- Blinds
- Mud Room
- Entrance Foyer
- Great Room with Fireplace
- 2 Fireplaces
- Family Room
- Living Room
- Breakfast Room
- Dining Room
- Den with Fireplace
- Sun or Florida Room
- Crawl Space
Kitchen
- Double Oven
- Built-In Gas Oven
- Gas Range
- Down Draft Cooktop
- Ice Maker
- Dishwasher
- Kitchen Island
- Trash Compactor
- Disposal
- Fireplace in Kitchen
Flooring
- Wood
- Carpet
- Stone
- Marble
- Ceramic Tile
Bedrooms and Bathrooms
- 5 Bedrooms
- Primary Bedroom on Main
- Split Bedroom Floorplan
- Cedar Closet
- Walk-In Closet
- Garden Bath
Laundry
- Laundry Room
- Washer and Gas Dryer Hookup
Attic
- Attic Fan
- Attic Floors
- Walkup Attic
- Pull Down Stairs to Attic
Home Security
- Security System Owned
- Fire and Smoke Detector
Pool
- In Ground Pool
- Gunite Pool
Outdoor Features
- Pond
- Stream or River on Lot
- Patio
- Separate Outdoor Workshop
- Front Porch
Schools
- Riverside Elementary School
- Greenbrier Middle School
- Greenbrier High School
Utilities
- Multiple cooling system units
- Forced Air Heating System
- Geothermal Heating and Cooling
- Gas Water Heater
Listing and Financial Details
- Assessor Parcel Number 071CO88
Community Details
Overview
- Property has a Home Owners Association
- Woodbridge Subdivision
Amenities
- Clubhouse
Recreation
- Tennis Courts
- Community Playground
- Community Pool
- Park
Ownership History
Purchase Details
Home Financials for this Owner
Home Financials are based on the most recent Mortgage that was taken out on this home.Purchase Details
Home Financials for this Owner
Home Financials are based on the most recent Mortgage that was taken out on this home.Similar Homes in Evans, GA
Home Values in the Area
Average Home Value in this Area
Purchase History
| Date | Buyer | Sale Price | Title Company |
|---|---|---|---|
| Shepherd Joseph Scott | $495,000 | -- | |
| Perry Deana F | $435,000 | -- |
Mortgage History
| Date | Status | Borrower | Loan Amount |
|---|---|---|---|
| Open | Shepherd Joseph Scott | $395,000 | |
| Previous Owner | Perry Deana F | $430,500 |
Property History
| Date | Event | Price | Change | Sq Ft Price |
|---|---|---|---|---|
| 12/14/2017 12/14/17 | Sold | $495,000 | -4.8% | $106 / Sq Ft |
| 11/16/2017 11/16/17 | Pending | -- | -- | -- |
| 08/29/2017 08/29/17 | For Sale | $519,950 | +19.5% | $111 / Sq Ft |
| 05/11/2016 05/11/16 | Sold | $435,000 | -8.4% | $93 / Sq Ft |
| 03/18/2016 03/18/16 | Pending | -- | -- | -- |
| 08/24/2015 08/24/15 | For Sale | $474,900 | -- | $102 / Sq Ft |
Tax History Compared to Growth
Tax History
| Year | Tax Paid | Tax Assessment Tax Assessment Total Assessment is a certain percentage of the fair market value that is determined by local assessors to be the total taxable value of land and additions on the property. | Land | Improvement |
|---|---|---|---|---|
| 2024 | $7,416 | $296,537 | $35,244 | $261,293 |
| 2023 | $7,416 | $247,767 | $28,164 | $219,603 |
| 2022 | $5,719 | $219,854 | $28,164 | $191,690 |
| 2021 | $5,211 | $191,535 | $23,724 | $167,811 |
| 2020 | $5,287 | $190,314 | $26,364 | $163,950 |
| 2019 | $5,406 | $194,611 | $23,604 | $171,007 |
| 2018 | $5,128 | $182,053 | $24,324 | $157,729 |
| 2017 | $2,755 | $173,770 | $21,804 | $151,966 |
| 2016 | $1,346 | $150,792 | $20,580 | $130,212 |
| 2015 | $3,898 | $144,194 | $19,980 | $124,214 |
| 2014 | $3,832 | $140,006 | $21,660 | $118,346 |
Agents Affiliated with this Home
-
Maria Vaill

Seller's Agent in 2017
Maria Vaill
RE/MAX
(706) 955-5112
49 Total Sales
-
Kelly Wiedmeier
K
Buyer's Agent in 2017
Kelly Wiedmeier
Blanchard & Calhoun - Scott Nixon
(706) 840-5967
18 Total Sales
-
A
Seller's Agent in 2016
Andy Higgins
Meybohm
Map
Source: REALTORS® of Greater Augusta
MLS Number: 417754
APN: 071C088
- 1 Wood Cir
- 4708 Woodbridge Dr
- 4653 Washington Rd
- 4629 Silver Lake Dr
- 4650 Washington Rd
- 4614 Stoneridge Ct
- 3540 Hilltop Trail
- 3525 Hilltop Trail
- 739 Crestwood Pkwy
- 151 Myrtle Grove Trail
- 2594 Traverse Trail
- 654 Whitney Shoals Rd
- 153 Myrtle Grove Trail
- 4116 Buffalo Trail
- 4102 Buffalo Trail
- 646 Wellington Dr
- 671 Wellington Dr
- 780 Sweet Bay Ct
- 1 Harding Ct
- 877 Lillian Park Dr Unit 35
- 3 Woodbridge Cir
- 1 Woodbridge Cir
- 0 Ravenna Ln Unit 349058
- 2204 Sunflower Dr
- 0 Millshaventrail Unit 7205255
- 0 Millshaventrail
- 1226 Honey Ln
- 4089 Stowe
- 7 Woodbridge Cir
- 4761 Woodbridge Dr
- 4752 Woodbridge Dr
- 9 Woodbridge Cir
- 4 Woodbridge Cir
- 4762 Woodbridge Dr
- 4738 Woodbridge Dr
- 4767 Woodbridge Dr
- 11 Woodbridge Cir
- 4764 Woodbridge Dr
- 4736 Woodbridge Dr
- 6 Woodbridge Cir
