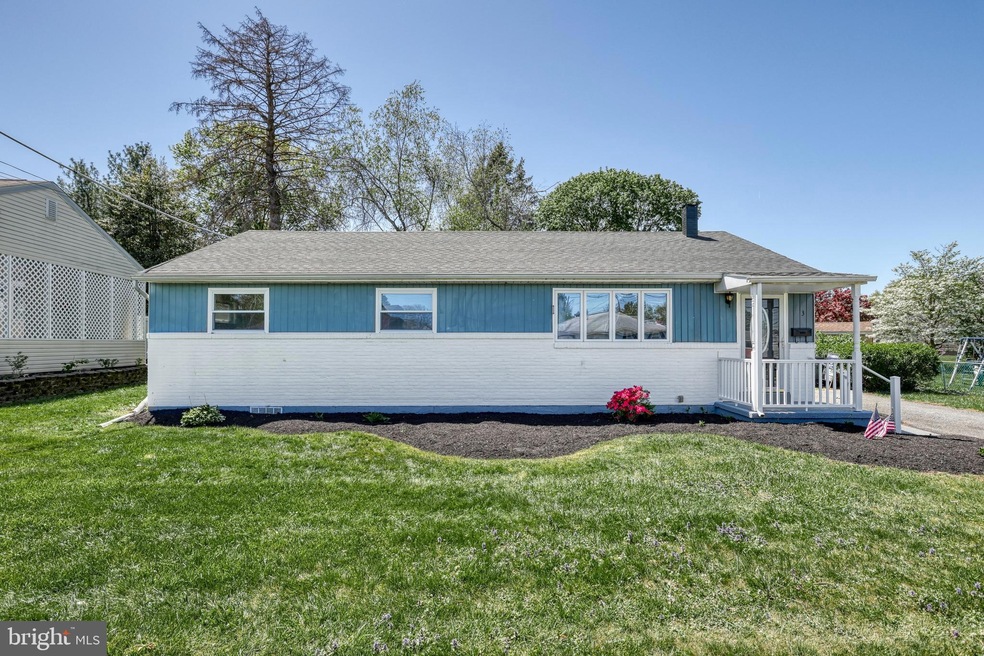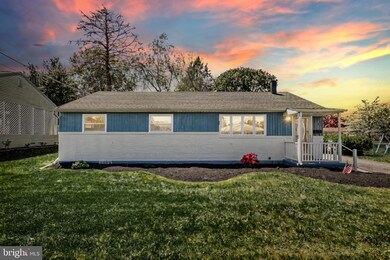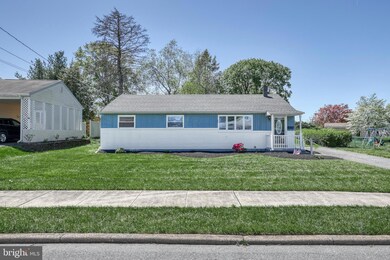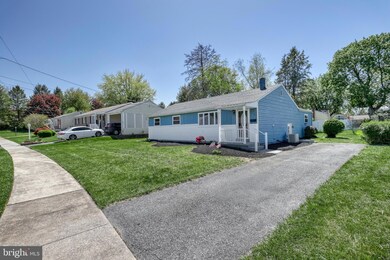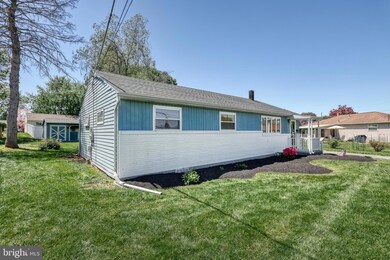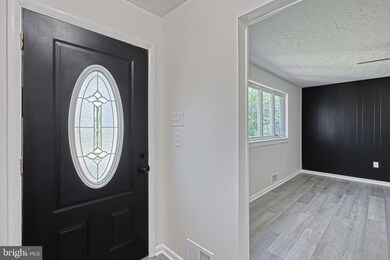
3 Woodmere Dr Camp Hill, PA 17011
Lower Allen Township NeighborhoodHighlights
- Rambler Architecture
- Shed
- Property is in excellent condition
- No HOA
- Forced Air Heating and Cooling System
- Carpet
About This Home
As of May 2025Absolutely ADORABLE 3 Bed 1 and a Half Bath Rancher in West Shore School District is here at the most IDEAL time and is going to turn the heads of many! Situated on a Private Dead End Street in a Quiet Neighborhood not only will you have all the benefits of living that lifestyle you always wanted but you will also be close to everything you need with this convenient location. Inside this home has been completely TRANSFORMED and you are going to be seriously blown away with all the amazing features!!! The open layout that focuses on the ISLAND KITCHEN is going to have you itching to invite everyone over to ENTERTAIN :) All Bedrooms are of good size making this a spot that could easily be anything from a place to downsize as well as raise a small family in! The Back of the Home has a Large Den area that could sub as a 4th Bedroom or simply be used as is to have more space to relax while living in this GEM! The icing to the cake is without question the amazing lot the home sits on! Private and Spacious your children and pets will have all the room they need to run and play for hours on end! Schedule your private tour today and make this one your very own$$$
Last Agent to Sell the Property
Coldwell Banker Realty License #RS333734 Listed on: 04/30/2025

Home Details
Home Type
- Single Family
Est. Annual Taxes
- $3,062
Year Built
- Built in 1959 | Remodeled in 2025
Lot Details
- 0.25 Acre Lot
- Property is in excellent condition
Parking
- Driveway
Home Design
- Rambler Architecture
- Stick Built Home
Interior Spaces
- 1,440 Sq Ft Home
- Property has 1 Level
- Crawl Space
- Laundry on main level
Flooring
- Carpet
- Laminate
Bedrooms and Bathrooms
- 3 Main Level Bedrooms
Outdoor Features
- Shed
Schools
- Cedar Cliff High School
Utilities
- Forced Air Heating and Cooling System
- Natural Gas Water Heater
Community Details
- No Home Owners Association
- Camp Hill Subdivision
Listing and Financial Details
- Tax Lot 2-O
- Assessor Parcel Number 13-25-0022-275
Ownership History
Purchase Details
Home Financials for this Owner
Home Financials are based on the most recent Mortgage that was taken out on this home.Purchase Details
Home Financials for this Owner
Home Financials are based on the most recent Mortgage that was taken out on this home.Similar Homes in Camp Hill, PA
Home Values in the Area
Average Home Value in this Area
Purchase History
| Date | Type | Sale Price | Title Company |
|---|---|---|---|
| Deed | $305,000 | None Listed On Document | |
| Deed | $227,500 | None Listed On Document |
Mortgage History
| Date | Status | Loan Amount | Loan Type |
|---|---|---|---|
| Open | $274,500 | New Conventional |
Property History
| Date | Event | Price | Change | Sq Ft Price |
|---|---|---|---|---|
| 05/16/2025 05/16/25 | Sold | $305,000 | 0.0% | $212 / Sq Ft |
| 05/03/2025 05/03/25 | Pending | -- | -- | -- |
| 05/03/2025 05/03/25 | Price Changed | $305,000 | +1.7% | $212 / Sq Ft |
| 04/30/2025 04/30/25 | For Sale | $299,900 | +31.8% | $208 / Sq Ft |
| 02/19/2025 02/19/25 | Sold | $227,500 | -9.0% | $158 / Sq Ft |
| 02/07/2025 02/07/25 | Pending | -- | -- | -- |
| 01/31/2025 01/31/25 | For Sale | $249,900 | -- | $174 / Sq Ft |
Tax History Compared to Growth
Tax History
| Year | Tax Paid | Tax Assessment Tax Assessment Total Assessment is a certain percentage of the fair market value that is determined by local assessors to be the total taxable value of land and additions on the property. | Land | Improvement |
|---|---|---|---|---|
| 2025 | $3,256 | $153,700 | $37,800 | $115,900 |
| 2024 | $3,113 | $153,700 | $37,800 | $115,900 |
| 2023 | $2,985 | $153,700 | $37,800 | $115,900 |
| 2022 | $2,938 | $153,700 | $37,800 | $115,900 |
| 2021 | $2,871 | $153,700 | $37,800 | $115,900 |
| 2020 | $2,814 | $153,700 | $37,800 | $115,900 |
| 2019 | $2,619 | $153,700 | $37,800 | $115,900 |
| 2018 | $2,550 | $153,700 | $37,800 | $115,900 |
| 2017 | $2,417 | $153,700 | $37,800 | $115,900 |
| 2016 | -- | $153,700 | $37,800 | $115,900 |
| 2015 | -- | $153,700 | $37,800 | $115,900 |
| 2014 | -- | $153,700 | $37,800 | $115,900 |
Agents Affiliated with this Home
-
Dylan Madsen

Seller's Agent in 2025
Dylan Madsen
Coldwell Banker Realty
(717) 380-8169
3 in this area
531 Total Sales
-
Michelle Kostelac

Seller's Agent in 2025
Michelle Kostelac
RE/MAX
(717) 497-3630
6 in this area
83 Total Sales
-
April Paese

Buyer's Agent in 2025
April Paese
Joy Daniels Real Estate Group, Ltd
(717) 574-2535
3 in this area
33 Total Sales
Map
Source: Bright MLS
MLS Number: PACB2041520
APN: 13-25-0022-275
- 100 Lark Meadows Dr Unit COVINGTON
- 100 Lark Meadows Dr Unit HAWTHORNE
- 100 Lark Meadows Dr Unit ADDISON
- 100 Lark Meadows Dr Unit ANDREWS
- 100 Lark Meadows Dr Unit DEVONSHIRE
- 4125 Leroy Dr
- 4123 Leroy Dr
- 3137 Overlook Dr
- 3103 Overlook Dr
- 3105 Overlook Dr
- 3125 Overlook Dr
- 3114 Overlook Dr
- 3121 Overlook Dr
- 5110 Maple Leaf Ct
- 3139 Overlook Dr
- 4121 Leroy
- 3111 Overlook Dr
- 3115 Trow St
- 4118 Leroy Dr
- 3123 Herr St
