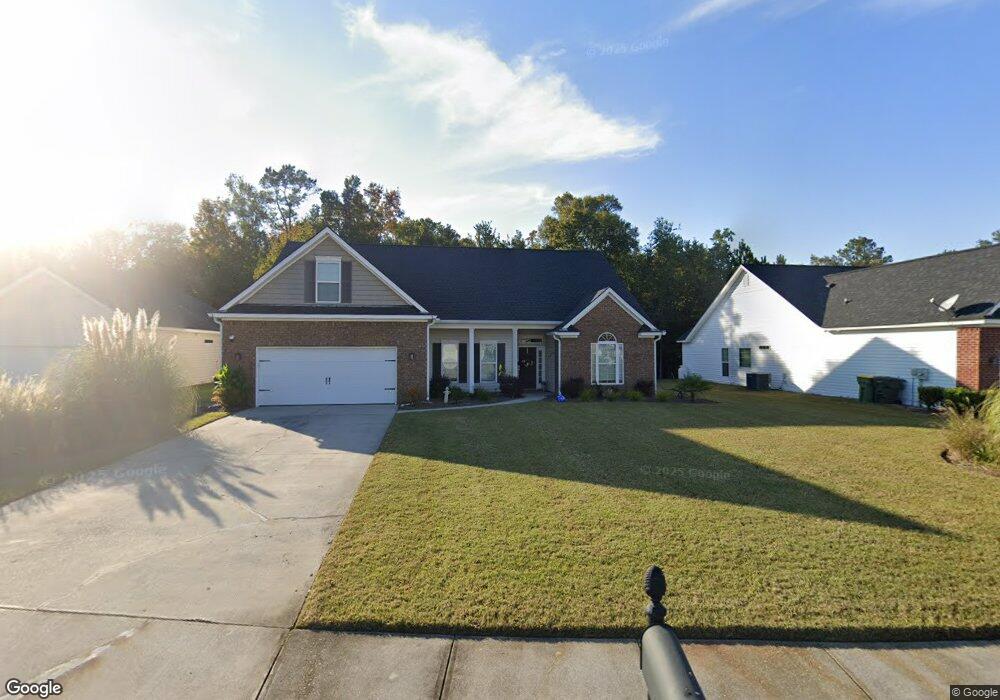3 Woods Way Pooler, GA 31322
Estimated Value: $378,000 - $420,000
4
Beds
2
Baths
2,269
Sq Ft
$175/Sq Ft
Est. Value
About This Home
This home is located at 3 Woods Way, Pooler, GA 31322 and is currently estimated at $397,896, approximately $175 per square foot. 3 Woods Way is a home located in Chatham County with nearby schools including Godley Station School, Groves High School, and Savannah Adventist Christian School.
Ownership History
Date
Name
Owned For
Owner Type
Purchase Details
Closed on
Aug 5, 2024
Sold by
Kombrink Pamela A Trust
Bought by
Kreiviene Svetlana and Kreivys Darius
Current Estimated Value
Purchase Details
Closed on
Apr 18, 2023
Sold by
Kombrink Marvin W
Bought by
Marvin W Kombrink W and Marvin Pamela A
Purchase Details
Closed on
May 14, 2020
Sold by
Keeney Justin David
Bought by
Kombrink Marvin W and Kombrink Pamela A
Home Financials for this Owner
Home Financials are based on the most recent Mortgage that was taken out on this home.
Original Mortgage
$215,920
Interest Rate
3.3%
Mortgage Type
New Conventional
Purchase Details
Closed on
May 25, 2011
Sold by
Arbor Station Builders Llc
Bought by
Keeney Justin David
Home Financials for this Owner
Home Financials are based on the most recent Mortgage that was taken out on this home.
Original Mortgage
$220,000
Interest Rate
4.79%
Mortgage Type
VA
Purchase Details
Closed on
Sep 14, 2007
Sold by
Not Provided
Bought by
Keeney Justin David
Create a Home Valuation Report for This Property
The Home Valuation Report is an in-depth analysis detailing your home's value as well as a comparison with similar homes in the area
Home Values in the Area
Average Home Value in this Area
Purchase History
| Date | Buyer | Sale Price | Title Company |
|---|---|---|---|
| Kreiviene Svetlana | $412,500 | -- | |
| Marvin W Kombrink W | -- | -- | |
| Kombrink Marvin W | $269,900 | -- | |
| Keeney Justin David | $220,000 | -- | |
| Keeney Justin David | $1,596,000 | -- |
Source: Public Records
Mortgage History
| Date | Status | Borrower | Loan Amount |
|---|---|---|---|
| Previous Owner | Kombrink Marvin W | $215,920 | |
| Previous Owner | Keeney Justin David | $220,000 |
Source: Public Records
Tax History Compared to Growth
Tax History
| Year | Tax Paid | Tax Assessment Tax Assessment Total Assessment is a certain percentage of the fair market value that is determined by local assessors to be the total taxable value of land and additions on the property. | Land | Improvement |
|---|---|---|---|---|
| 2025 | $3,348 | $168,040 | $20,000 | $148,040 |
| 2024 | $3,348 | $162,360 | $20,000 | $142,360 |
| 2023 | $2,673 | $140,040 | $14,000 | $126,040 |
| 2022 | $3,224 | $127,840 | $14,000 | $113,840 |
| 2021 | $3,234 | $101,880 | $14,000 | $87,880 |
| 2020 | $3,635 | $99,160 | $14,000 | $85,160 |
| 2019 | $3,635 | $106,360 | $14,000 | $92,360 |
| 2018 | $3,102 | $102,720 | $14,000 | $88,720 |
| 2017 | $2,986 | $100,440 | $14,000 | $86,440 |
| 2016 | $2,986 | $93,080 | $14,000 | $79,080 |
| 2015 | $3,031 | $94,000 | $14,000 | $80,000 |
| 2014 | $4,464 | $94,160 | $0 | $0 |
Source: Public Records
Map
Nearby Homes
- 150 Magnolia Dr
- 173 Arbor Village Dr
- 124 Magnolia Dr
- 161 Arbor Village Dr
- 148 Fire Thorn Ln
- 104 Chinese Fir Ct
- KENSINGTON Plan at The Farm at Morgan Lakes
- FANNING Plan at The Farm at Morgan Lakes
- FULTON Plan at The Farm at Morgan Lakes
- LITCHFIELD II Plan at The Farm at Morgan Lakes
- 327 Serengeti Blvd
- 258 Cattle Run Way
- 266 Cattle Run Way
- 183 Benelli Dr
- 165 Benelli Dr
- 140 Carolina Cherry Ct
- 215 Benelli Dr
- 160 Benelli Dr
- 168 Tahoe Dr
- 156 Benelli Dr
