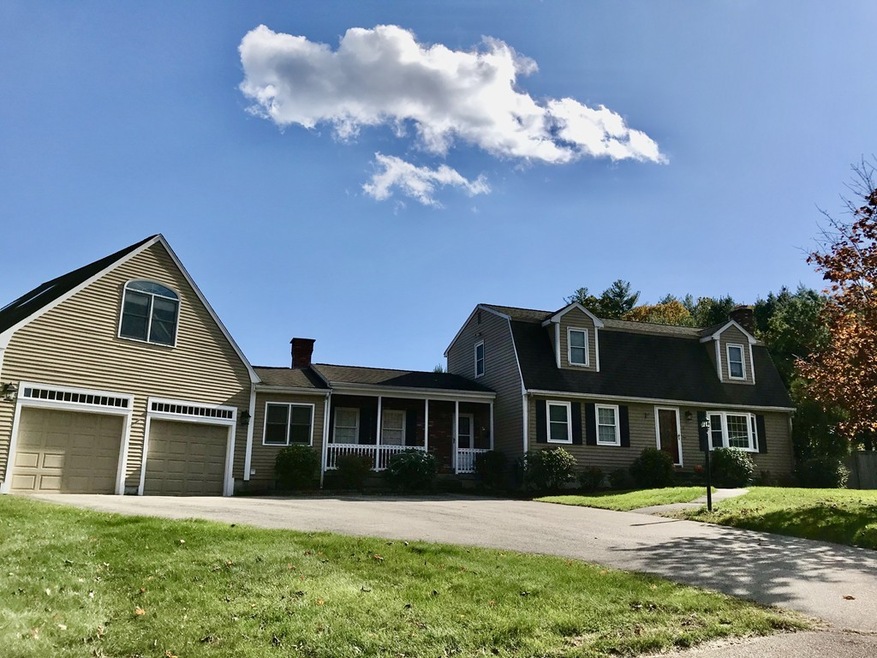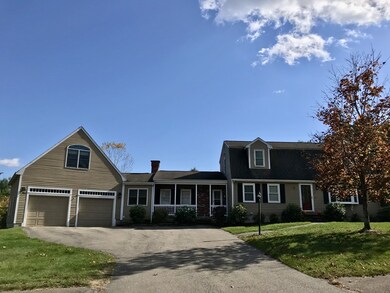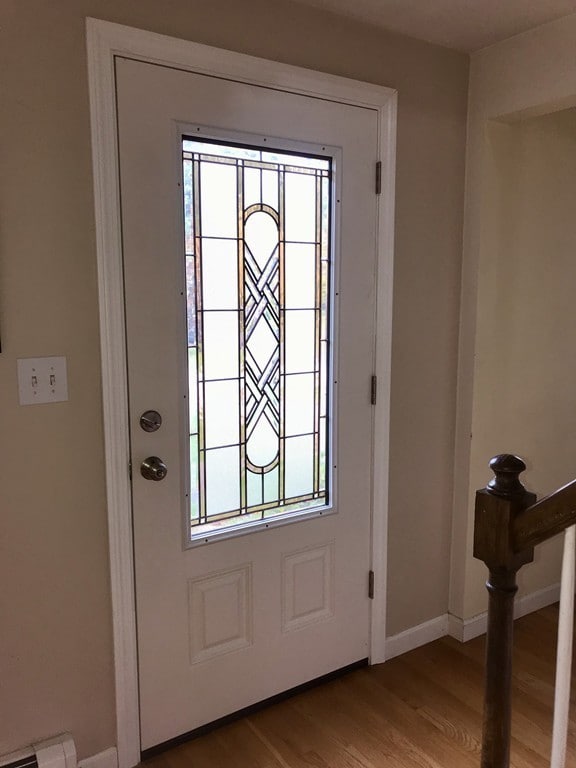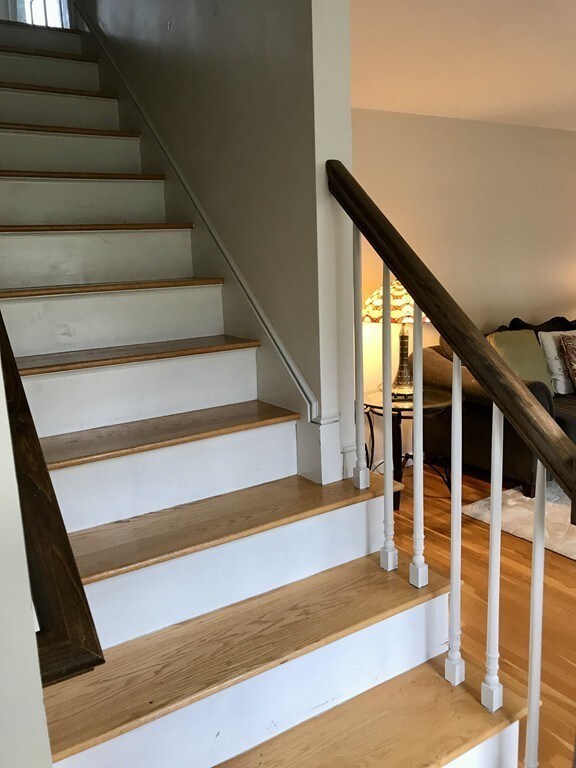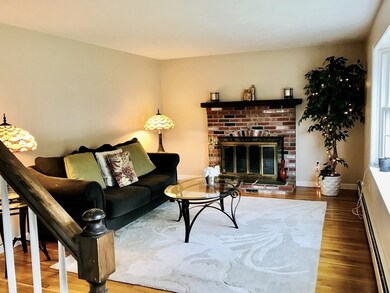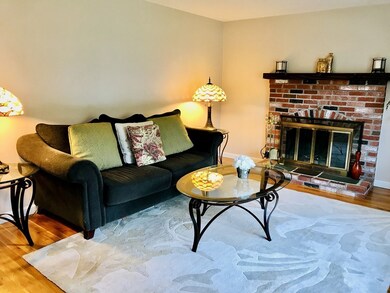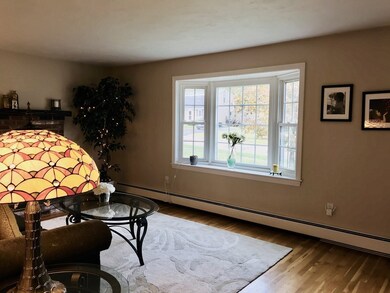
3 Wyllie Rd Franklin, MA 02038
Highlights
- Above Ground Pool
- Deck
- Porch
- Helen Keller Elementary School Rated A-
- Wood Flooring
- Storage Shed
About This Home
As of January 2020Spacious Gambrel Colonial in Awesome Keller/Sullivan District. Situated on a Large Lot in a Cul De Sac Neighborhood! You Will Love The Bright First Floor with its Open Floor Plan Including a Fireplaced Living Room, First Floor Bedroom, Kitchen/Dining Room, Huge Step Down Family Room With Another Fireplace and Cathedral Ceiling, Huge Laundry/Mudroom/Flex Space andAnother Full Bath! Second Floor has a Master Bedroom with Hardwood Floors, Double Closets and Cathedral Ceiling, Two Additional Good Size Bedrooms and Third Full Bath. Fantastic 24 x 24 Finished Bonus Room Over The Garage With So Many Possibilities For Guest Space, Home Office, or Game/Play Room! Full Dry Basement has a Finished Exercise Room. Above Ground Pool for Warm Weather Fun! Add Your Personal Updates to This Great Home! Easy Access to Train, Highways and Shopping! More Pictures to come!
Home Details
Home Type
- Single Family
Est. Annual Taxes
- $9,147
Year Built
- Built in 1982
Parking
- 2 Car Garage
Kitchen
- Range
- Microwave
- Dishwasher
Flooring
- Wood
- Wall to Wall Carpet
- Tile
Outdoor Features
- Above Ground Pool
- Deck
- Storage Shed
- Rain Gutters
- Porch
Utilities
- Window Unit Cooling System
- Air Source Heat Pump
- Hot Water Baseboard Heater
- Heating System Uses Oil
- Oil Water Heater
- Private Sewer
- Cable TV Available
Additional Features
- Basement
Listing and Financial Details
- Assessor Parcel Number M:245 L:094
Ownership History
Purchase Details
Home Financials for this Owner
Home Financials are based on the most recent Mortgage that was taken out on this home.Purchase Details
Home Financials for this Owner
Home Financials are based on the most recent Mortgage that was taken out on this home.Purchase Details
Home Financials for this Owner
Home Financials are based on the most recent Mortgage that was taken out on this home.Purchase Details
Home Financials for this Owner
Home Financials are based on the most recent Mortgage that was taken out on this home.Similar Homes in the area
Home Values in the Area
Average Home Value in this Area
Purchase History
| Date | Type | Sale Price | Title Company |
|---|---|---|---|
| Not Resolvable | $540,000 | None Available | |
| Not Resolvable | $430,000 | -- | |
| Deed | $465,000 | -- | |
| Deed | $167,750 | -- |
Mortgage History
| Date | Status | Loan Amount | Loan Type |
|---|---|---|---|
| Open | $400,000 | Credit Line Revolving | |
| Closed | $495,000 | New Conventional | |
| Previous Owner | $422,211 | FHA | |
| Previous Owner | $100,000 | No Value Available | |
| Previous Owner | $100,000 | No Value Available | |
| Previous Owner | $322,700 | Purchase Money Mortgage | |
| Previous Owner | $49,300 | No Value Available | |
| Previous Owner | $197,000 | No Value Available | |
| Previous Owner | $133,000 | No Value Available | |
| Previous Owner | $134,200 | Purchase Money Mortgage |
Property History
| Date | Event | Price | Change | Sq Ft Price |
|---|---|---|---|---|
| 01/24/2020 01/24/20 | Sold | $540,000 | -1.8% | $191 / Sq Ft |
| 11/09/2019 11/09/19 | Pending | -- | -- | -- |
| 10/18/2019 10/18/19 | For Sale | $549,900 | +27.9% | $194 / Sq Ft |
| 08/24/2012 08/24/12 | Sold | $430,000 | -2.3% | $152 / Sq Ft |
| 08/06/2012 08/06/12 | Pending | -- | -- | -- |
| 05/15/2012 05/15/12 | Price Changed | $439,900 | -2.2% | $155 / Sq Ft |
| 02/28/2012 02/28/12 | Price Changed | $449,900 | -4.1% | $159 / Sq Ft |
| 08/20/2011 08/20/11 | For Sale | $469,000 | -- | $166 / Sq Ft |
Tax History Compared to Growth
Tax History
| Year | Tax Paid | Tax Assessment Tax Assessment Total Assessment is a certain percentage of the fair market value that is determined by local assessors to be the total taxable value of land and additions on the property. | Land | Improvement |
|---|---|---|---|---|
| 2025 | $9,147 | $787,200 | $362,200 | $425,000 |
| 2024 | $9,365 | $794,300 | $362,200 | $432,100 |
| 2023 | $8,897 | $707,200 | $346,100 | $361,100 |
| 2022 | $8,268 | $588,500 | $268,300 | $320,200 |
| 2021 | $7,581 | $517,500 | $258,900 | $258,600 |
| 2020 | $7,461 | $514,200 | $261,500 | $252,700 |
| 2019 | $7,227 | $493,000 | $240,600 | $252,400 |
| 2018 | $7,044 | $480,800 | $253,700 | $227,100 |
| 2017 | $7,124 | $488,600 | $261,500 | $227,100 |
| 2016 | $6,426 | $443,200 | $240,900 | $202,300 |
| 2015 | $6,234 | $420,100 | $217,800 | $202,300 |
| 2014 | $5,949 | $411,700 | $209,400 | $202,300 |
Agents Affiliated with this Home
-

Seller's Agent in 2020
Lorraine Kuney
RE/MAX
(508) 380-9938
146 Total Sales
-

Buyer's Agent in 2020
Ashley Moirano
Conway - Walpole
(802) 999-4318
20 Total Sales
-
A
Seller's Agent in 2012
Albert Tu
Thread Real Estate, LLC
4 Total Sales
Map
Source: MLS Property Information Network (MLS PIN)
MLS Number: 72581864
APN: FRAN-000245-000000-000094
- 10 Blueberry Ln
- 19 Mulberry Ln
- 41 Myrtle St
- 27 Kingsbury Rd
- 31 Greystone Rd
- 7 Acorn Place
- 103 Leland Rd
- 73 Leland Rd
- 99 Leland Rd
- 9 Waites Crossing
- 8 Waites Crossing
- 11 Waites Crossing
- 32 Waites Crossing
- 913 Eagles Nest Way Unit 913
- 711 Eagles Nest Way Unit 711
- 10 Populatic Street Extension
- 8 Analore Cir
- 4 Erin Ln
- 12 Waites Crossing Way
- 561 Lincoln St
