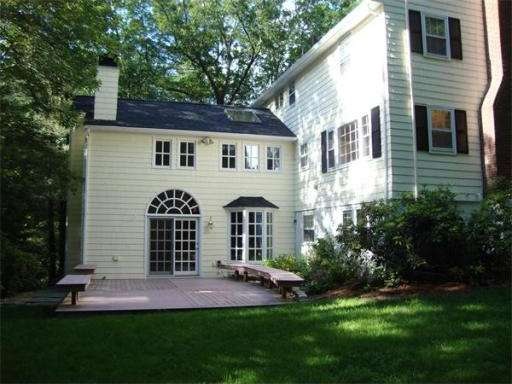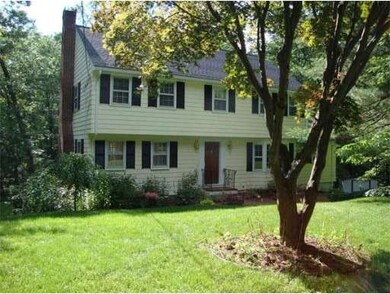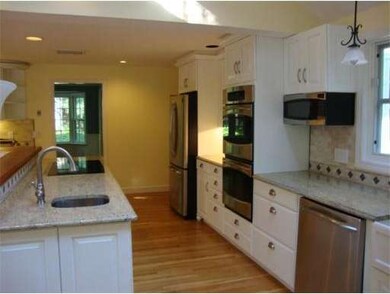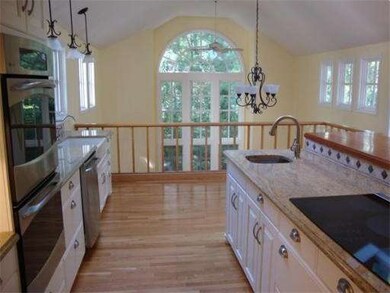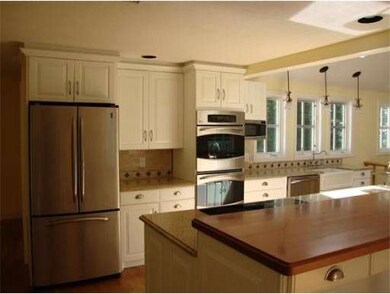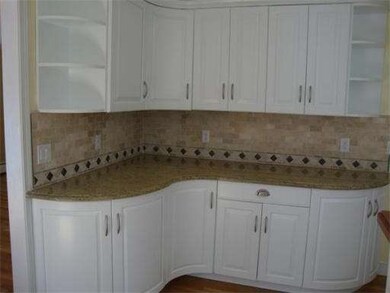
3 York Rd Wayland, MA 01778
About This Home
As of June 2016Imagine being able to begin and end your days with breath taking views from your kitchen, the floor to ceiling windows in your two story great room allows you to do just that. This recently renovated kitchen opens to both a second floor deck and the great room. Spacious granite countertops, double ovens, center island with stove top and extra sink make entertaining easy. Newer roof, recently painted exterior and luxurious master bath, makes this home a must see with Great Value.
Ownership History
Purchase Details
Home Financials for this Owner
Home Financials are based on the most recent Mortgage that was taken out on this home.Purchase Details
Home Financials for this Owner
Home Financials are based on the most recent Mortgage that was taken out on this home.Purchase Details
Home Financials for this Owner
Home Financials are based on the most recent Mortgage that was taken out on this home.Map
Home Details
Home Type
Single Family
Est. Annual Taxes
$20,666
Year Built
1967
Lot Details
0
Listing Details
- Lot Description: Corner, Wooded, Easements
- Special Features: None
- Property Sub Type: Detached
- Year Built: 1967
Interior Features
- Has Basement: Yes
- Fireplaces: 2
- Primary Bathroom: Yes
- Number of Rooms: 11
- Amenities: Shopping
- Electric: 200 Amps
- Flooring: Hardwood
- Interior Amenities: Security System
- Basement: Full, Finished, Walk Out, Garage Access
- Bedroom 2: Second Floor
- Bedroom 3: Second Floor
- Bedroom 4: Second Floor
- Bathroom #1: Second Floor
- Bathroom #2: First Floor
- Bathroom #3: Basement
- Kitchen: First Floor
- Laundry Room: First Floor
- Living Room: First Floor
- Master Bedroom: Second Floor
- Master Bedroom Description: Full Bath, Walk-in Closet, Hard Wood Floor
- Dining Room: First Floor
Exterior Features
- Construction: Frame
- Exterior: Shingles, Wood
- Exterior Features: Patio, Balcony
- Foundation: Poured Concrete
Garage/Parking
- Garage Parking: Under
- Garage Spaces: 2
- Parking: Off-Street
- Parking Spaces: 6
Utilities
- Heat Zones: 3
- Hot Water: Natural Gas
- Water/Sewer: City/Town Water, Private Sewerage
Similar Home in Wayland, MA
Home Values in the Area
Average Home Value in this Area
Purchase History
| Date | Type | Sale Price | Title Company |
|---|---|---|---|
| Not Resolvable | $866,500 | -- | |
| Not Resolvable | $685,000 | -- | |
| Deed | $855,000 | -- |
Mortgage History
| Date | Status | Loan Amount | Loan Type |
|---|---|---|---|
| Open | $150,000 | Credit Line Revolving | |
| Open | $693,200 | Unknown | |
| Previous Owner | $465,750 | New Conventional | |
| Previous Owner | $684,000 | Purchase Money Mortgage | |
| Previous Owner | $180,000 | No Value Available | |
| Previous Owner | $190,000 | No Value Available |
Property History
| Date | Event | Price | Change | Sq Ft Price |
|---|---|---|---|---|
| 06/10/2016 06/10/16 | Sold | $866,500 | -3.2% | $243 / Sq Ft |
| 01/20/2016 01/20/16 | Pending | -- | -- | -- |
| 01/15/2016 01/15/16 | For Sale | $895,000 | +30.7% | $251 / Sq Ft |
| 01/03/2012 01/03/12 | Sold | $685,000 | -7.4% | $192 / Sq Ft |
| 12/02/2011 12/02/11 | Pending | -- | -- | -- |
| 09/20/2011 09/20/11 | Price Changed | $740,000 | -5.7% | $208 / Sq Ft |
| 08/22/2011 08/22/11 | Price Changed | $785,000 | -1.9% | $220 / Sq Ft |
| 07/15/2011 07/15/11 | Price Changed | $800,000 | -7.0% | $225 / Sq Ft |
| 06/30/2011 06/30/11 | For Sale | $859,900 | -- | $241 / Sq Ft |
Tax History
| Year | Tax Paid | Tax Assessment Tax Assessment Total Assessment is a certain percentage of the fair market value that is determined by local assessors to be the total taxable value of land and additions on the property. | Land | Improvement |
|---|---|---|---|---|
| 2025 | $20,666 | $1,322,200 | $679,400 | $642,800 |
| 2024 | $19,566 | $1,260,700 | $646,800 | $613,900 |
| 2023 | $18,408 | $1,105,600 | $587,800 | $517,800 |
| 2022 | $17,787 | $969,300 | $486,800 | $482,500 |
| 2021 | $17,135 | $925,200 | $442,700 | $482,500 |
| 2020 | $16,432 | $925,200 | $442,700 | $482,500 |
| 2019 | $15,741 | $861,100 | $421,700 | $439,400 |
| 2018 | $14,835 | $822,800 | $421,700 | $401,100 |
| 2017 | $14,514 | $800,100 | $408,500 | $391,600 |
| 2016 | $13,418 | $773,800 | $417,600 | $356,200 |
| 2015 | $13,728 | $746,500 | $417,600 | $328,900 |
Source: MLS Property Information Network (MLS PIN)
MLS Number: 71255896
APN: WAYL-000004-000000-000068
- 28 York Rd
- 79 Oxbow Rd
- 24 Red Barn Rd
- 26 Red Barn Rd
- 236 Aspen Cir
- 21 Birchwood Ln
- 53 Red Barn Rd
- 54 Red Barn Rd
- 116 Lincoln Rd
- 227 Concord Rd
- 19 Hickory Hill Rd
- 93 Old Sudbury Rd
- 236 Lincoln Rd
- 72 Moore Rd
- 7 Spruce Tree Ln
- 33 Lilli Way (Lot2)
- 50 Laurie's Ln
- Lot 9 Sailaway Ln
- Lot 5 Sailaway Ln
- Lot 4 Sailaway Ln
