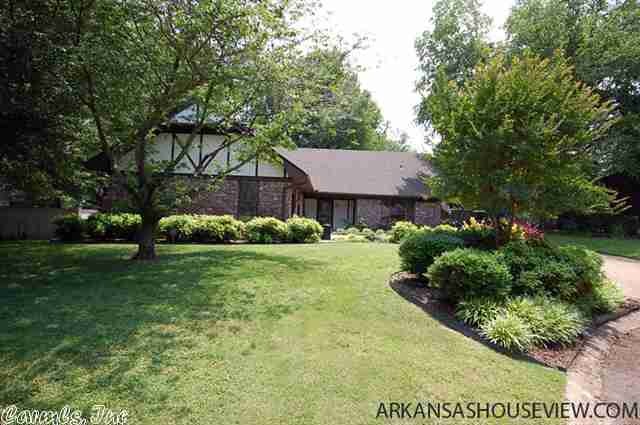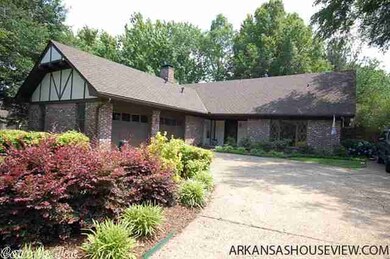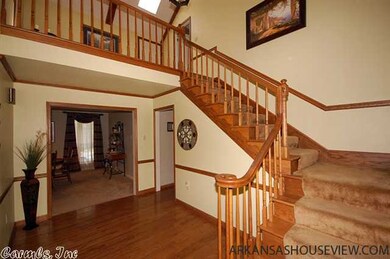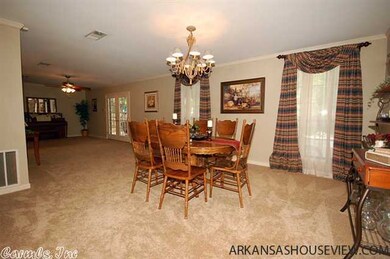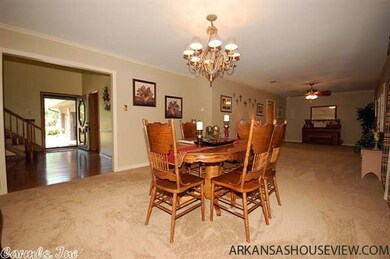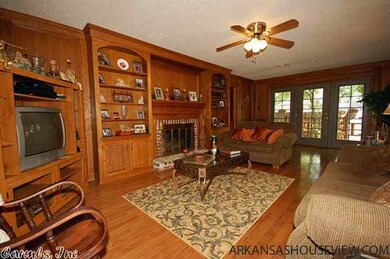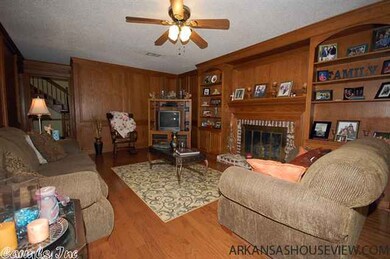
3 Yorktown Conway, AR 72034
Downtown Conway NeighborhoodHighlights
- Heated In Ground Pool
- Deck
- Wood Flooring
- Julia Lee Moore Elementary School Rated A
- Traditional Architecture
- Main Floor Primary Bedroom
About This Home
As of March 2022Beautiful home on a quiet cul-de-sac in an established neighborhood. Two story home with two bedrooms up and two bedrooms down. Two living areas and an office. New stainless steel appliances and paint in kitchen. Wood paneling in den with wood built-ins around fireplace in den. Beautiful wood floors, trim and staircase. Really nice 16 x 32 heated pool with diving board. Lots of nice landscaping front and backyard.
Home Details
Home Type
- Single Family
Est. Annual Taxes
- $1,976
Year Built
- Built in 1985
Lot Details
- Wood Fence
- Level Lot
- Sprinkler System
Parking
- 2 Car Garage
Home Design
- Traditional Architecture
- Brick Exterior Construction
- Slab Foundation
- Architectural Shingle Roof
Interior Spaces
- 3,100 Sq Ft Home
- 2-Story Property
- Paneling
- Wood Burning Fireplace
- Insulated Windows
- Separate Formal Living Room
- Formal Dining Room
- Game Room
Kitchen
- Electric Range
- Stove
- Microwave
- Plumbed For Ice Maker
- Dishwasher
- Disposal
Flooring
- Wood
- Carpet
- Tile
Bedrooms and Bathrooms
- 4 Bedrooms
- Primary Bedroom on Main
Laundry
- Laundry Room
- Washer Hookup
Home Security
- Home Security System
- Fire and Smoke Detector
Outdoor Features
- Heated In Ground Pool
- Deck
- Outdoor Storage
- Porch
Schools
- Conway Middle School
- Conway High School
Utilities
- Central Heating and Cooling System
- Gas Water Heater
Ownership History
Purchase Details
Home Financials for this Owner
Home Financials are based on the most recent Mortgage that was taken out on this home.Purchase Details
Home Financials for this Owner
Home Financials are based on the most recent Mortgage that was taken out on this home.Purchase Details
Home Financials for this Owner
Home Financials are based on the most recent Mortgage that was taken out on this home.Purchase Details
Home Financials for this Owner
Home Financials are based on the most recent Mortgage that was taken out on this home.Purchase Details
Purchase Details
Similar Homes in Conway, AR
Home Values in the Area
Average Home Value in this Area
Purchase History
| Date | Type | Sale Price | Title Company |
|---|---|---|---|
| Warranty Deed | -- | None Available | |
| Warranty Deed | $239,000 | None Available | |
| Quit Claim Deed | -- | -- | |
| Warranty Deed | $266,000 | -- | |
| Warranty Deed | $266,000 | None Available | |
| Warranty Deed | $206,000 | -- | |
| Quit Claim Deed | -- | -- |
Mortgage History
| Date | Status | Loan Amount | Loan Type |
|---|---|---|---|
| Open | $300,000 | VA | |
| Closed | $227,134 | FHA | |
| Previous Owner | $227,797 | FHA | |
| Previous Owner | $234,671 | FHA | |
| Previous Owner | $222,350 | New Conventional | |
| Previous Owner | $221,457 | New Conventional | |
| Previous Owner | $220,000 | New Conventional |
Property History
| Date | Event | Price | Change | Sq Ft Price |
|---|---|---|---|---|
| 03/23/2022 03/23/22 | Sold | $300,000 | -14.0% | $97 / Sq Ft |
| 03/04/2022 03/04/22 | Pending | -- | -- | -- |
| 01/10/2022 01/10/22 | Price Changed | $349,000 | -0.3% | $113 / Sq Ft |
| 01/05/2022 01/05/22 | Price Changed | $350,000 | +0.3% | $113 / Sq Ft |
| 12/27/2021 12/27/21 | Price Changed | $349,000 | -0.3% | $113 / Sq Ft |
| 12/19/2021 12/19/21 | Price Changed | $349,900 | -6.7% | $113 / Sq Ft |
| 11/21/2021 11/21/21 | For Sale | $374,900 | +61.6% | $121 / Sq Ft |
| 01/10/2014 01/10/14 | Sold | $232,000 | -7.2% | $75 / Sq Ft |
| 12/11/2013 12/11/13 | Pending | -- | -- | -- |
| 06/19/2013 06/19/13 | For Sale | $249,900 | +4.6% | $81 / Sq Ft |
| 01/16/2013 01/16/13 | Sold | $239,000 | -10.2% | $77 / Sq Ft |
| 12/17/2012 12/17/12 | Pending | -- | -- | -- |
| 05/09/2012 05/09/12 | For Sale | $266,000 | -- | $86 / Sq Ft |
Tax History Compared to Growth
Tax History
| Year | Tax Paid | Tax Assessment Tax Assessment Total Assessment is a certain percentage of the fair market value that is determined by local assessors to be the total taxable value of land and additions on the property. | Land | Improvement |
|---|---|---|---|---|
| 2024 | $3,073 | $79,650 | $5,600 | $74,050 |
| 2023 | $2,794 | $55,220 | $5,600 | $49,620 |
| 2022 | $2,605 | $55,220 | $5,600 | $49,620 |
| 2021 | $2,230 | $55,220 | $5,600 | $49,620 |
| 2020 | $2,106 | $49,040 | $5,600 | $43,440 |
| 2019 | $2,106 | $49,040 | $5,600 | $43,440 |
| 2018 | $2,131 | $49,040 | $5,600 | $43,440 |
| 2017 | $2,131 | $49,040 | $5,600 | $43,440 |
| 2016 | $2,147 | $49,340 | $5,600 | $43,740 |
| 2015 | $2,378 | $46,990 | $5,600 | $41,390 |
| 2014 | $2,028 | $46,990 | $5,600 | $41,390 |
Agents Affiliated with this Home
-
R
Seller's Agent in 2022
Rebecca Begley
Keller Williams Realty LR Branch
-
Tamara Marsh

Buyer's Agent in 2022
Tamara Marsh
RE/MAX
(501) 733-5397
14 in this area
72 Total Sales
-
Cindy Drye

Seller's Agent in 2014
Cindy Drye
Crye-Leike REALTORS Conway
(501) 428-7479
21 in this area
118 Total Sales
-
Mark Burrier

Buyer's Agent in 2014
Mark Burrier
Century 21 Parker & Scroggins Realty - Conway
(501) 269-0384
14 in this area
71 Total Sales
-
Evelyn Dean

Seller's Agent in 2013
Evelyn Dean
RE/MAX
(501) 730-1958
48 in this area
433 Total Sales
-
Elizabeth Parsley-Tucker

Buyer's Agent in 2013
Elizabeth Parsley-Tucker
RE/MAX
(501) 730-4851
57 in this area
251 Total Sales
Map
Source: Cooperative Arkansas REALTORS® MLS
MLS Number: 10317200
APN: 710-04315-000
- 1045 Country Club Rd
- 907 Heather Cir
- 9 White Oak Dr
- 845 Chapel Hill Dr
- 1130 Applewood Dr
- 902 Heather Cir
- 3100 Robert Ott Cir
- 1145 Salem Rd
- 13 Shady Valley Dr
- 35 Forrest Ct
- 26 Timberlane Trail
- 18 Riviera Dr
- 5 Terra Cove
- 00 College Ave
- 3955 College Ave
- 11 Fernwood Dr
- 3188 Schichtl Dr
- 44 Shady Valley Dr
- 3005 Dallas Loop
- 28 Morningside Dr
