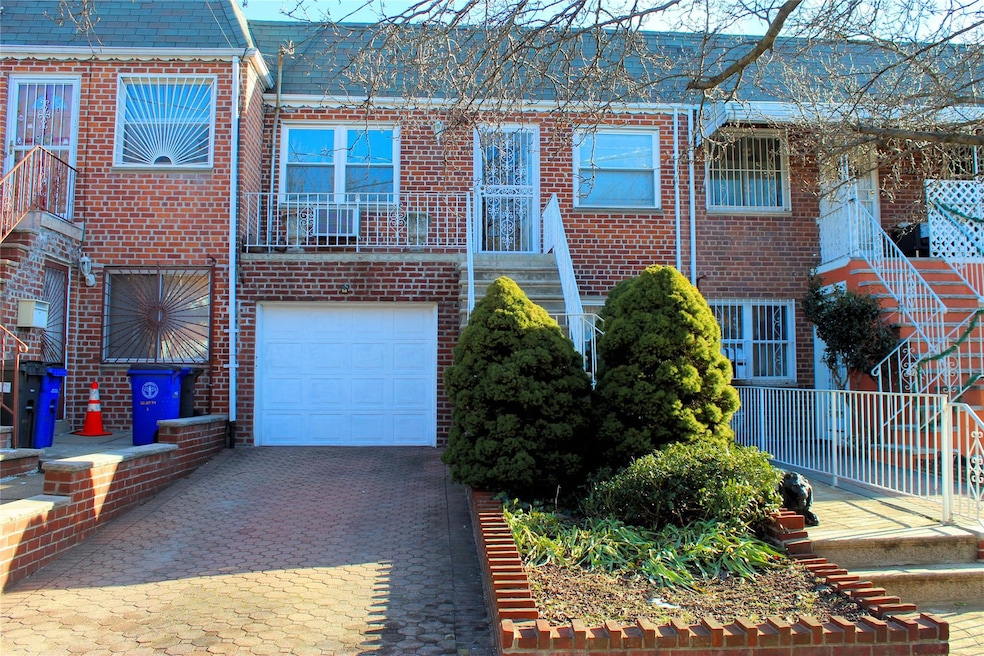
30-29 74th St Flushing, NY 11370
Jackson Heights NeighborhoodHighlights
- Property is near public transit
- Wood Flooring
- Galley Kitchen
- P.S. 2 Alfred Zimberg Rated A-
- Porch
- Patio
About This Home
As of April 2025This attached 2-family brick home in East Elmhurst combines comfort and investment potential. The 22x43 property offers two spacious apartments: a first-floor unit with a living room, large eat-in kitchen, bedroom, and a full bath. The second-floor unit comes with a living room, kitchen, a dining room, two bedrooms, and a full bath. The finished basement which is accessible via an interior staircase and a separate rear entrance includes a full bathroom, which is also duplexed with the top floor apartment. Additional features include updated windows, a gas hot water heater and boiler (both replaced in 2018), a private driveway, garage, and a fenced-in yard. Conveniently located near shopping, dining, places of worship, public transportation, and just minutes from NYC, LaGuardia Airport, and all major highways. The property is to be vacant on title, making it move-in ready or ideal for generating rental income.
Last Agent to Sell the Property
RE/MAX Team Brokerage Phone: 718-429-4400 License #10401272312 Listed on: 01/16/2025

Property Details
Home Type
- Multi-Family
Est. Annual Taxes
- $9,355
Year Built
- Built in 1955
Lot Details
- 2,200 Sq Ft Lot
- Lot Dimensions are 22 x 100
- West Facing Home
- Level Lot
- Garden
- Back Yard Fenced and Front Yard
Parking
- 1 Car Garage
- Garage Door Opener
- Driveway
Home Design
- Duplex
- Brick Exterior Construction
Interior Spaces
- Ceiling Fan
- Chandelier
- Fire and Smoke Detector
- Galley Kitchen
- Washer and Dryer Hookup
Flooring
- Wood
- Tile
Bedrooms and Bathrooms
- 3 Bedrooms
- 3 Full Bathrooms
Finished Basement
- Walk-Out Basement
- Basement Fills Entire Space Under The House
Outdoor Features
- Patio
- Rain Gutters
- Private Mailbox
- Porch
Location
- Property is near public transit
Schools
- Ps 152 Gwendoline N Alleyne Elementary School
- Is 230 Middle School
- William Cullen Bryant High School
Utilities
- Cooling System Mounted To A Wall/Window
- Hot Water Heating System
- Cable TV Available
Listing and Financial Details
- Tenant pays for electricity, gas
- Legal Lot and Block 62 / 1123
- Assessor Parcel Number 01123-0062
Community Details
Overview
- 2 Units
Building Details
- 2 Separate Electric Meters
- 2 Separate Gas Meters
Ownership History
Purchase Details
Purchase Details
Similar Homes in the area
Home Values in the Area
Average Home Value in this Area
Purchase History
| Date | Type | Sale Price | Title Company |
|---|---|---|---|
| Deed | -- | -- | |
| Deed | -- | -- | |
| Deed | -- | -- | |
| Interfamily Deed Transfer | -- | -- | |
| Deed | -- | -- | |
| Interfamily Deed Transfer | -- | -- |
Property History
| Date | Event | Price | Change | Sq Ft Price |
|---|---|---|---|---|
| 04/30/2025 04/30/25 | Sold | $1,150,000 | -4.1% | $652 / Sq Ft |
| 02/13/2025 02/13/25 | Pending | -- | -- | -- |
| 01/16/2025 01/16/25 | For Sale | $1,199,000 | -- | $680 / Sq Ft |
Tax History Compared to Growth
Tax History
| Year | Tax Paid | Tax Assessment Tax Assessment Total Assessment is a certain percentage of the fair market value that is determined by local assessors to be the total taxable value of land and additions on the property. | Land | Improvement |
|---|---|---|---|---|
| 2025 | $9,355 | $49,373 | $8,884 | $40,489 |
| 2024 | $9,355 | $46,579 | $9,889 | $36,690 |
| 2023 | $9,379 | $46,182 | $8,418 | $37,764 |
| 2022 | $8,941 | $61,500 | $10,980 | $50,520 |
| 2021 | $9,178 | $55,560 | $10,980 | $44,580 |
| 2020 | $8,709 | $58,800 | $10,980 | $47,820 |
| 2019 | $8,120 | $55,260 | $10,980 | $44,280 |
| 2018 | $8,051 | $38,485 | $8,485 | $30,000 |
| 2017 | $7,608 | $37,324 | $8,768 | $28,556 |
| 2016 | $6,644 | $37,324 | $8,768 | $28,556 |
Agents Affiliated with this Home
-
Shant Boudakian

Seller's Agent in 2025
Shant Boudakian
RE/MAX
(917) 699-7564
2 in this area
10 Total Sales
-
Tsepak Gurung
T
Buyer's Agent in 2025
Tsepak Gurung
Oxford Property Group USA
6 in this area
15 Total Sales
Map
Source: OneKey® MLS
MLS Number: 812147
APN: 01123-0062
