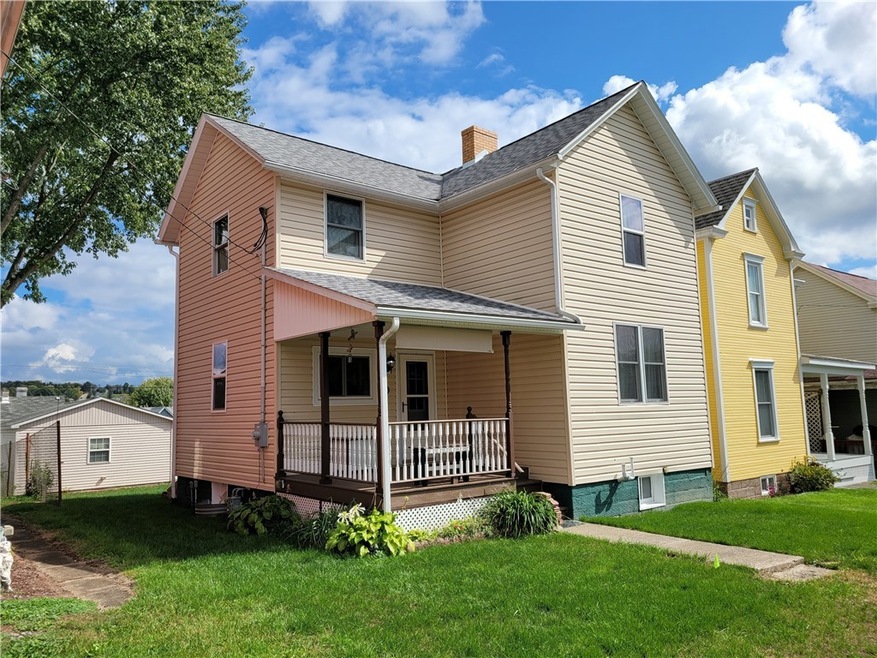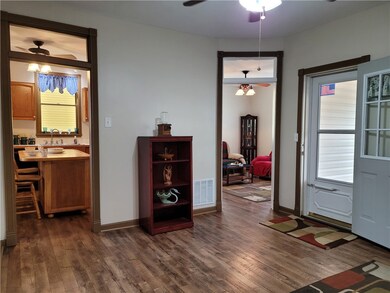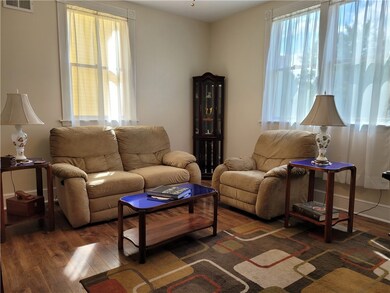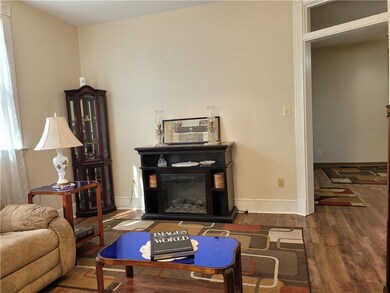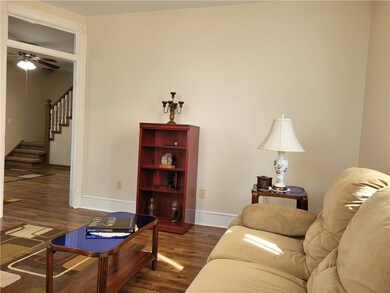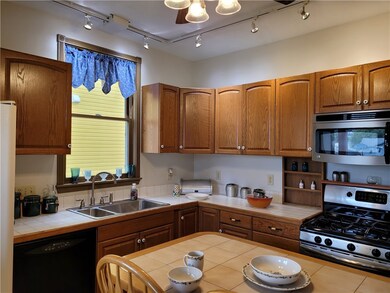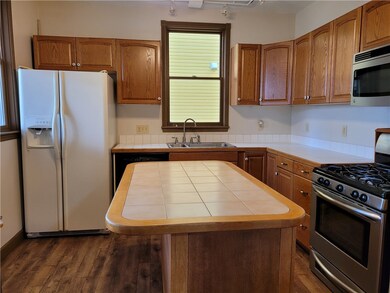
$145,900
- 3 Beds
- 1 Bath
- 1,550 Sq Ft
- 43 4th Ave
- Scottdale, PA
43 4th Ave. is the new kid on the block. This 2 story house is meticulously kept and updated. New flooring is flowing through the entire house on both floors. The main bathroom is fully remodeled with new tile flooring as well. Enjoy the ambiance that the fireplace in the living room sets off as you settle down for your evening tv shows. You should have plenty of counter space in the kitchen to
Zachary Blackstone BERKSHIRE HATHAWAY THE PREFERRED REALTY
