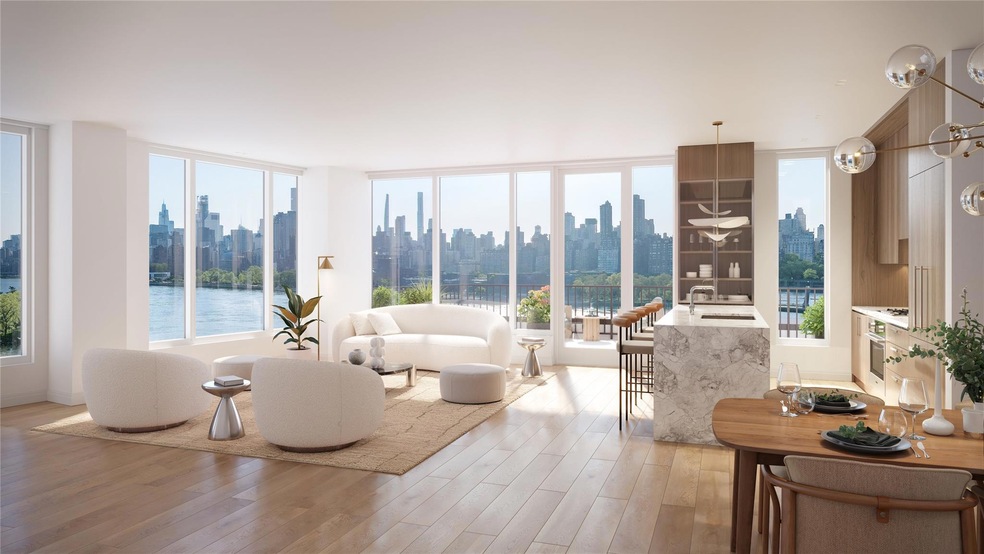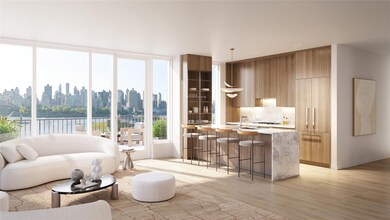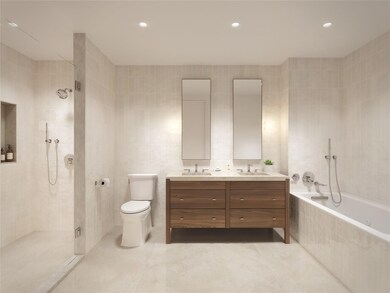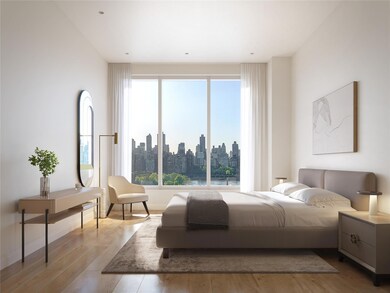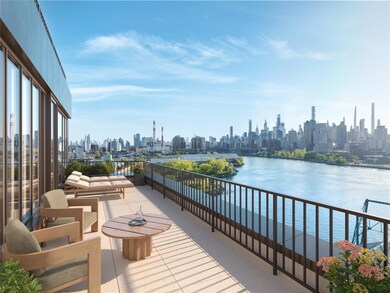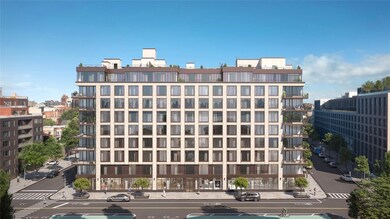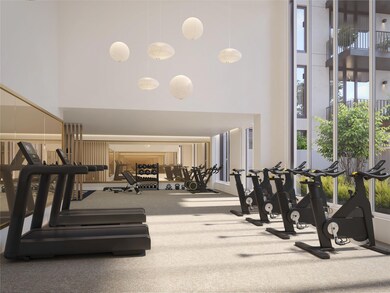
NuSun Vernon 30-55 Vernon Blvd Unit 3F Long Island City, NY 11102
Astoria NeighborhoodEstimated payment $10,407/month
Highlights
- Concierge
- Fitness Center
- River View
- I.S. 126Q Albert Shanker School Community School Rated A-
- Rooftop Deck
- 1-minute walk to Hallets Cove Playground
About This Home
Anticipated closing in summer 2025! Take advantage of the 2 years of common charges covered by the Sponsor. Contact the onsite sales team for details on NuSun Vernon's exclusive, limited-time incentives for homebuyers.
The residences at NuSun Vernon offer spacious and efficient layout with plenty of light, and generous closet space. Custom kitchens and baths integrate seamless technology with modern elegance. The Kitchen features Bosch appliances, wood cabinetries, and quartzite countertops which makes it the perfect blend of aesthetics and function. The residential bathroom features Kohler fixtures and a wood vanity, as well as a tall built-in medicine cabinet for extra storage. Conveniently nestled along a serene stretch of the East River between the bustle of Astoria and Long Island City, NuSun Vernon boasts an exceptional location, providing residents with plenty of natural light, green spaces, peaceful water views, and captivating skyline scenes. Nearby amenities include bike paths along Vernon Boulevard and easy access to cultural attractions such as Socrates Sculpture Park, Noguchi Museum, and the Museum of the Moving Image. NuSun Vernon boasts more than 9,000 square feet of luxurious indoor and outdoor amenities on three floors. The 2nd floor features a state-of-the-art gym, residents' lounge, coworking space, and common terraces with barbecue areas and seating. The rooftop terrace offers sprawling city views as well as shared dining and lounge spaces. Other amenities include on-site garage, bike storage, and storage facilities for added convenience and comfort. The 2nd floor gym boasts a wide variety of fitness options for residents, including a spacious cardio and weight training area with abundant natural light, as well as a yoga and stretching area. Images are artist renderings. Tax and Common Charge estimates are based upon pre-completion assessments of the property. The complete terms are in an offering plan available from the Sponsor (File No: CD23-0306).
Listing Agent
Global R E Ventures Group LLC Brokerage Phone: 212-812-1780 License #10491210274 Listed on: 06/20/2025
Open House Schedule
-
Saturday, July 19, 202511:00 am to 3:00 pm7/19/2025 11:00:00 AM +00:007/19/2025 3:00:00 PM +00:00Add to Calendar
-
Sunday, July 20, 202511:00 am to 3:00 pm7/20/2025 11:00:00 AM +00:007/20/2025 3:00:00 PM +00:00Add to Calendar
Property Details
Home Type
- Condominium
Est. Annual Taxes
- $10,872
Year Built
- Built in 2025
HOA Fees
- $910 Monthly HOA Fees
Parking
- 26 Car Garage
Property Views
- River
- Skyline
Home Design
- Batts Insulation
Interior Spaces
- 1,167 Sq Ft Home
- Wood Flooring
- Home Security System
Kitchen
- Oven
- Freezer
- Dishwasher
- Stainless Steel Appliances
Bedrooms and Bathrooms
- 2 Bedrooms
- Walk-In Closet
- 2 Full Bathrooms
Laundry
- Laundry in unit
- Dryer
- Washer
Schools
- Ps 234 Elementary School
- Hunters Point Community Middle School
- Long Island City High School
Utilities
- Central Air
- Ductless Heating Or Cooling System
- Heat Pump System
- Cable TV Available
Additional Features
- Balcony
- River Front
- Property is near public transit
Community Details
Overview
- Association fees include common area maintenance, exterior maintenance, gas, hot water, sewer, trash, water
- 2Br 2Bth
- 9-Story Property
Amenities
- Concierge
- Doorman
- Rooftop Deck
- Door to Door Trash Pickup
- Clubhouse
- Lounge
- Elevator
Recreation
Map
About NuSun Vernon
Home Values in the Area
Average Home Value in this Area
Property History
| Date | Event | Price | Change | Sq Ft Price |
|---|---|---|---|---|
| 06/18/2025 06/18/25 | For Sale | $1,550,943 | -- | $1,329 / Sq Ft |
Similar Homes in the area
Source: OneKey® MLS
MLS Number: 879431
- 30-55 Vernon Blvd Unit 8H
- 30-55 Vernon Blvd Unit 5N
- 30-55 Vernon Blvd Unit 3A
- 30-55 Vernon Blvd Unit 3S
- 30-55 Vernon Blvd Unit 8D
- 30-55 Vernon Blvd Unit 9D
- 30-55 Vernon Blvd Unit 7I
- 30-55 Vernon Blvd Unit 3X
- 30-55 Vernon Blvd Unit 3N
- 30-55 Vernon Blvd Unit 2P
- 30-55 Vernon Blvd Unit 3D
- 30-55 Vernon Blvd Unit 6A
- 30-55 Vernon Blvd Unit 9L
- 30-55 Vernon Blvd Unit 7G
- 30-55 Vernon Blvd Unit PHB
- 11-05 30th Rd Unit 2 N
- 11-05 30th Rd Unit 3 J
- 11-07 Welling Ct Unit 5C
- 1124-24 31st Ave
- 12-22 30th Ave Unit 5A
- 12-22-22 30th Ave Unit 5A
- 12-15-15 31st Dr
- 14-33 31st Ave Unit 5H
- 12-21 Astoria Blvd Unit 3
- 26-46 4th St Unit PHD
- 31-16 21st St Unit 5D
- 14-35-35 Broadway
- 1456 31st Dr
- 21-4 29th Ave Unit 3
- 2607 9th St Unit Mahmuda Rahman
