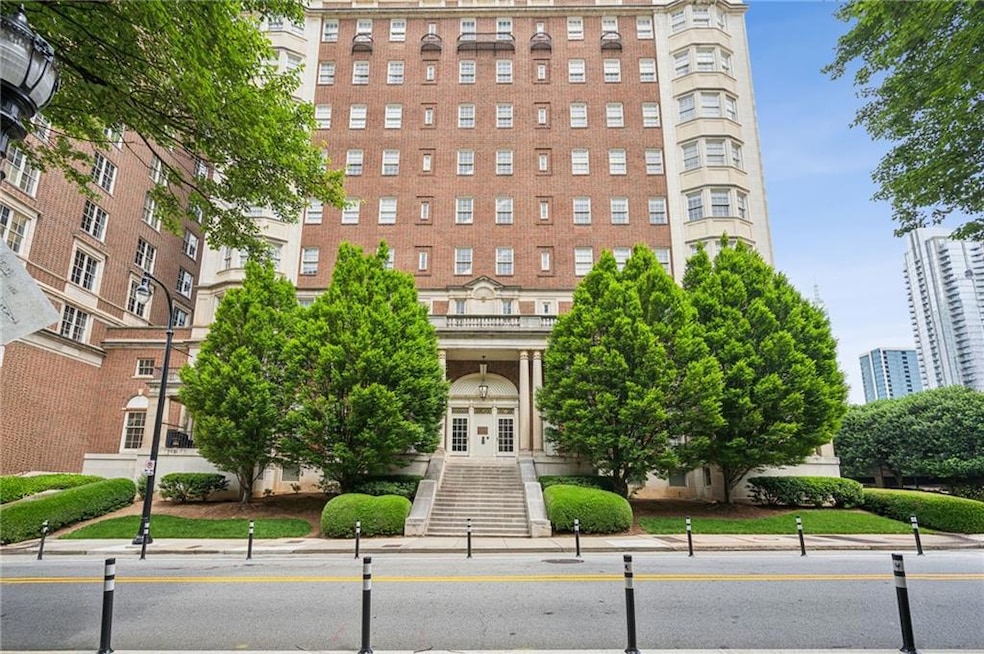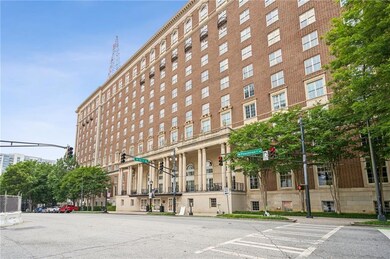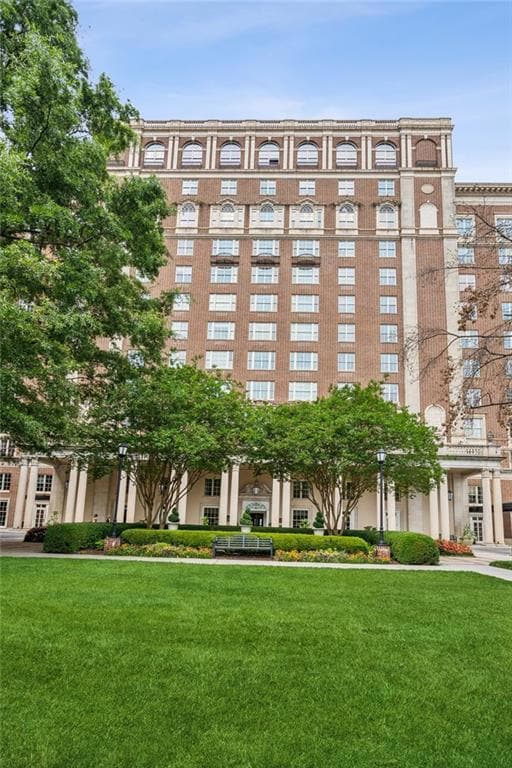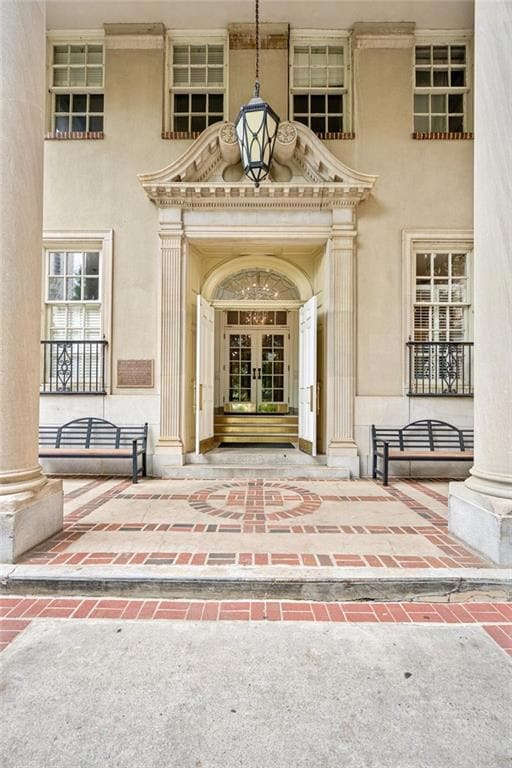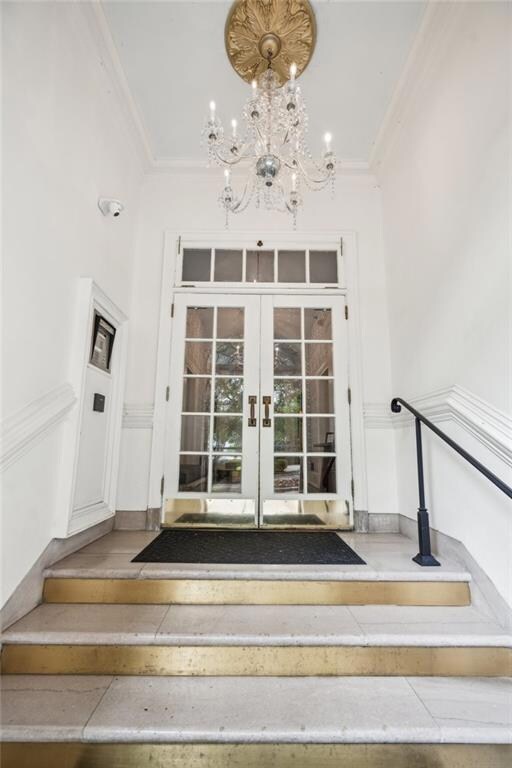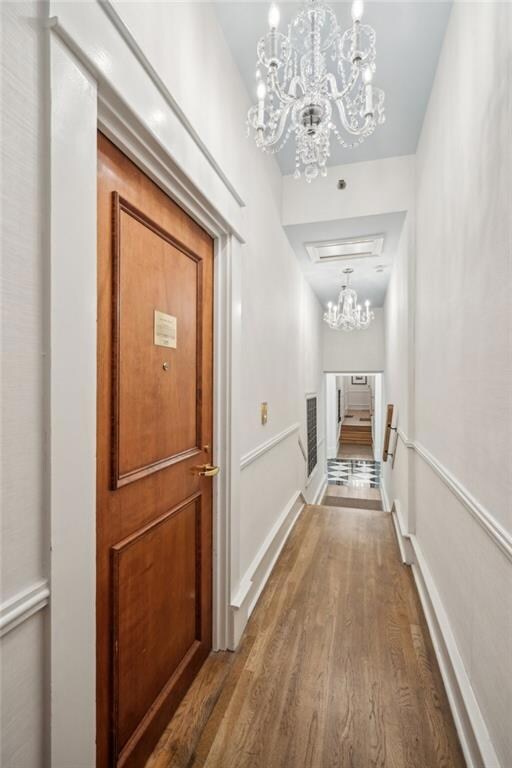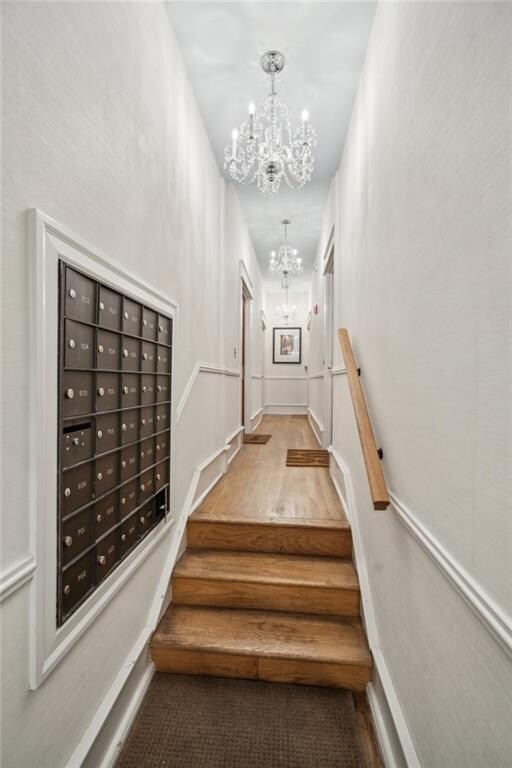Midtown Luxury Meets Historic Charm – Live at the BiltmoreExperience elevated living in this beautifully appointed 1-bed, 1.5-bath two-story condo located in the prestigious Biltmore Hotel Residences, just steps from Georgia Tech’s Tech Square. Blending historic architecture with modern luxury, this unique home features exposed brick, soaring ceilings, and expansive picture windows overlooking a tranquil courtyard graced by a magnificent magnolia tree and views of the Biltmore Hotel.Upstairs, the cozy yet sophisticated living space is perfect for relaxing or entertaining, complete with a sleek kitchen, stylish half bath, coat closet, and charming built-in window seats that provide extra storage and seating.Downstairs, enjoy a spacious private bedroom with a large walk-in closet and an elegant, spa-like en-suite bath featuring an oversized glass-enclosed shower.The condo includes TVs on both levels, elevator access from both floors, and one assigned parking space. It’s pet-friendly, with a dedicated AstroTurf dog walk area, and offers secure living with concierge service, Georgia Tech police patrol, and surveillance cameras throughout. Residents also enjoy the convenience of on-site laundry located just steps away from the unit. Immerse yourself in Midtown’s vibrant lifestyle with walkable access to MARTA, Publix, Piedmont Park, Five Iron Golf, Coda, El Valle, Atwoods Pizza, and more. Steps from GT’s Scheller College of Business and ISYE Building—this is urban living at its finest.Don’t miss your chance to live in one of Atlanta’s most historic and walkable addresses!

