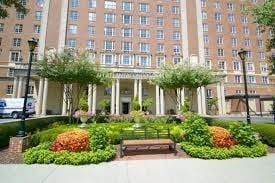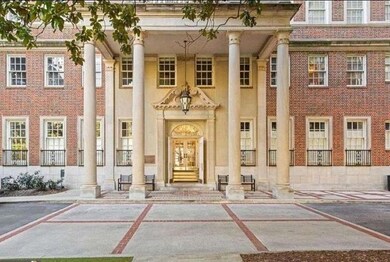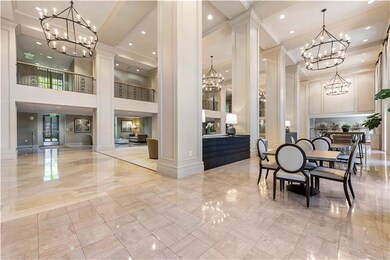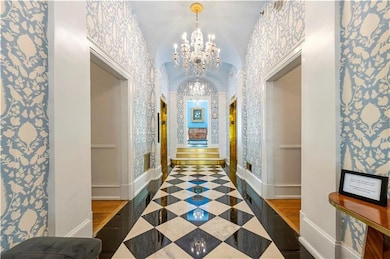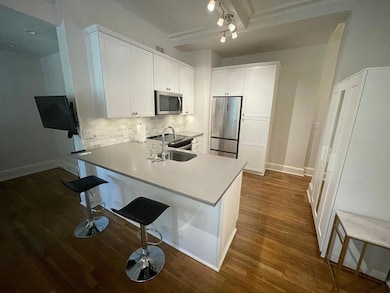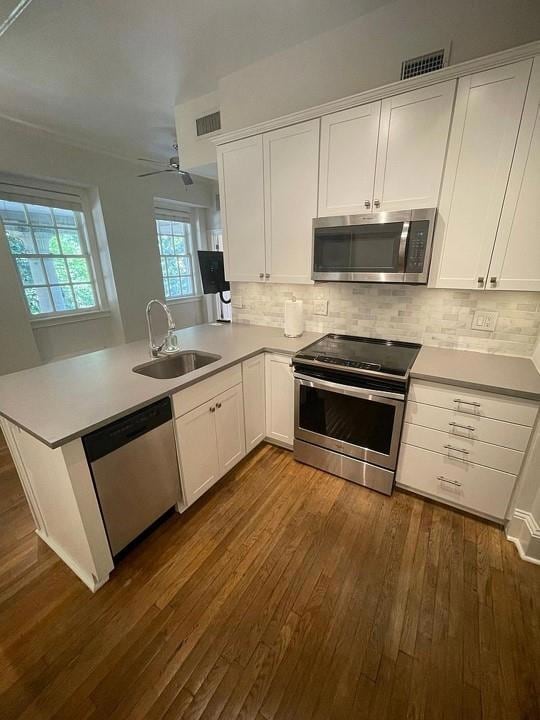30 5th St NE Unit 203 Atlanta, GA 30308
Midtown Atlanta NeighborhoodHighlights
- Property is near public transit
- Stone Countertops
- Wood Frame Window
- Midtown High School Rated A+
- Neighborhood Views
- White Kitchen Cabinets
About This Home
Timeless Elegance Meets Urban Living in the Historic Biltmore
Welcome to Unit 203 at 30 5th Street NE — a rare opportunity to own a piece of Atlanta’s architectural legacy in the iconic Biltmore building. Perfectly positioned in the heart of Midtown, this beautifully maintained 1-bedroom, 1-bath condo offers classic charm with modern convenience just steps from Tech Square, Georgia Tech, and Atlanta’s best dining, nightlife, and cultural experiences.
Inside, you'll find soaring ceilings, oversized industrial-style windows, and gleaming hardwood floors that fill the open-concept living space with warmth and natural light. The kitchen features quartz countertops, stainless steel appliances, and a breakfast bar perfect for casual dining or entertaining. The spacious bedroom includes ample closet space and a sleek, updated bathroom.
Residents of the Biltmore enjoy access to secure entry, fitness center, and a shared courtyard. The rent includes cable, internet, water, and trash. With a prime location in one of Midtown’s most coveted historic buildings, Unit 203 offers unmatched lifestyle, walkability, and investment potential.
Don't miss your chance to live in a true Atlanta landmark — schedule your showing today!
Condo Details
Home Type
- Condominium
Est. Annual Taxes
- $2,275
Year Built
- Built in 1999
Lot Details
- Two or More Common Walls
Parking
- 1 Car Garage
- Secured Garage or Parking
- Parking Lot
- Rented or Permit Required
Home Design
- Concrete Roof
- Four Sided Brick Exterior Elevation
Interior Spaces
- 443 Sq Ft Home
- 1-Story Property
- Ceiling height of 10 feet on the main level
- Wood Frame Window
- Ceramic Tile Flooring
- Neighborhood Views
- Laundry in Basement
Kitchen
- Open to Family Room
- Breakfast Bar
- Electric Range
- Range Hood
- Microwave
- Dishwasher
- Stone Countertops
- White Kitchen Cabinets
- Disposal
Bedrooms and Bathrooms
- 1 Main Level Bedroom
- Studio bedroom
- 1 Full Bathroom
- Bathtub and Shower Combination in Primary Bathroom
Home Security
- Security Lights
- Closed Circuit Camera
Outdoor Features
- Courtyard
- Exterior Lighting
Location
- Property is near public transit
- Property is near schools
- Property is near shops
Schools
- Hope-Hill Elementary School
- David T Howard Middle School
- Midtown High School
Utilities
- Forced Air Heating and Cooling System
- Heat Pump System
- High Speed Internet
- Cable TV Available
Listing and Financial Details
- Security Deposit $1,500
- $200 Move-In Fee
- 12 Month Lease Term
- $50 Application Fee
- Assessor Parcel Number 14 004900040455
Community Details
Overview
- Property has a Home Owners Association
- Application Fee Required
- High-Rise Condominium
- Biltmore Subdivision
Amenities
- Laundry Facilities
Recreation
- Trails
Pet Policy
- Pets Allowed
- Pet Deposit $500
Security
- Security Guard
- Card or Code Access
- Fire and Smoke Detector
- Fire Sprinkler System
Map
Source: First Multiple Listing Service (FMLS)
MLS Number: 7598610
APN: 14-0049-0004-045-5
- 30 5th St NE Unit 805
- 30 5th St NE Unit 1010
- 30 5th St NE Unit 1006
- 800 Peachtree St NE Unit 8514
- 800 Peachtree St NE Unit 8429
- 800 Peachtree St NE Unit 8612
- 800 Peachtree St NE Unit 1504
- 800 Peachtree St NE Unit 1014
- 800 Peachtree St NE Unit 101
- 800 Peachtree St NE Unit 1319
- 800 Peachtree St NE Unit 2304
- 845 Spring St NW Unit PH4
- 845 Spring St NW Unit PH5
- 845 Spring St NW Unit 129
- 845 Spring St NW Unit 307
- 845 Spring St NW Unit 127
- 845 Spring St NW Unit 408
- 845 Spring St NW Unit 125

