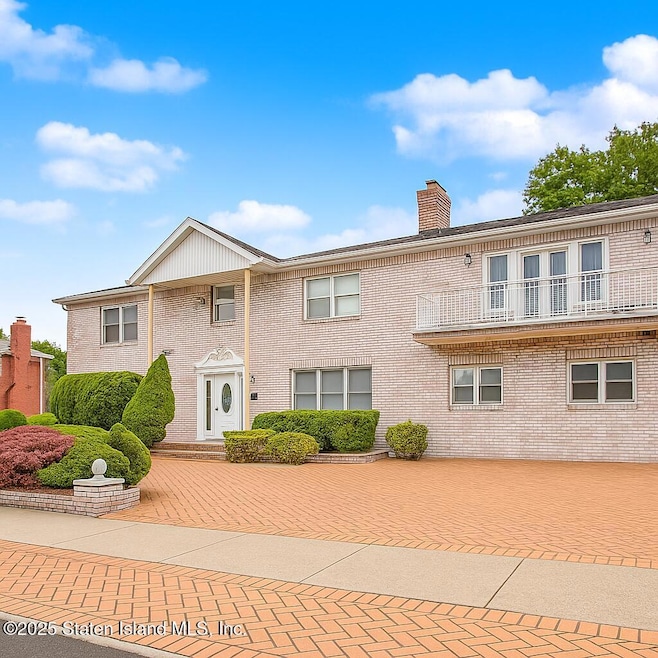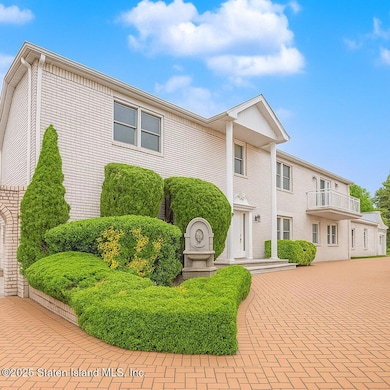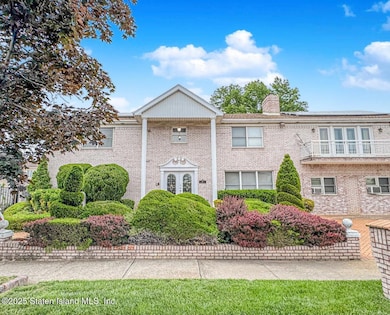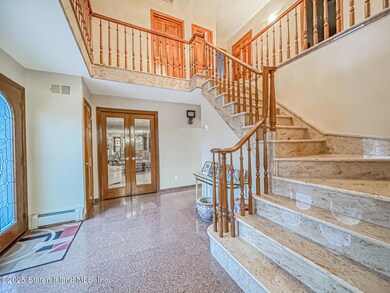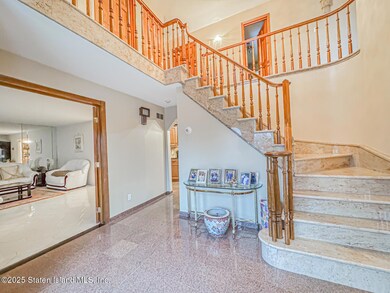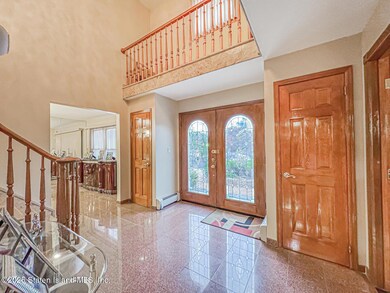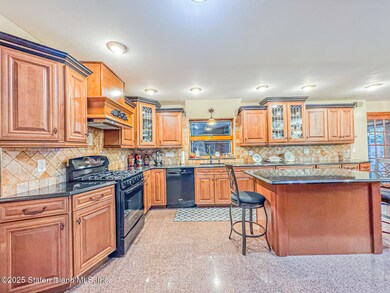30 Alverson Loop Staten Island, NY 10309
Huguenot NeighborhoodEstimated payment $11,668/month
Highlights
- In Ground Pool
- Primary Bedroom Suite
- Colonial Architecture
- P.S. 4 - Maurice Wollin Rated A-
- 0.41 Acre Lot
- Jetted Tub in Primary Bathroom
About This Home
Welcome to this one-of-a-kind all-brick single-family colonial, ideally located on a quiet, tree-lined block in the heart of Woodrow. Situated on an impressive 17,000+ sq ft lot, this exceptional home offers a rare combination of luxury, space, and flexibility—perfect for multi-generational living, extended family, or anyone seeking room to grow. A grand two-story entry foyer with granite and radiant tile flooring sets the tone for the thoughtfully designed interior. The main level features a custom Tuscan-inspired chef's kitchen with granite countertops, newer appliances, and rich cabinetry. Enjoy formal entertaining in the living room and elegant dining room, or relax in the large family room currently being used as a bedroom. A fully tiled 3⁄4 bathroom with bidet adds style and convenience, while an expansive great room with a second kitchen and direct access to the backyard is ideal for seamless indoor-outdoor entertaining. Additionally, there is separate access to private living quarters with another kitchen and multiple rooms—ideal for extended family or guests. Upstairs, you'll find four generously sized bedrooms. The private primary suite features its own side entrance, a full custom kitchen, and a luxurious four-piece bathroom. Another bedroom offers its own private 3⁄4 bath, and the remaining two bedrooms are very spacious. The fully finished basement offers even more versatility, including a full kitchen, 3⁄4 bath, living room and extra room. Step outside into your own backyard oasis, featuring an in-ground saltwater pool with diving board, gas grill, patio, and a lush grassy area that creates a peaceful and private setting. Additional features include newer two-zone central air, two-zone baseboard heating, Andersen windows, solar panels, and a full security and camera surveillance system. This rare offering combines elegance, functionality, and endless possibilities—schedule your private showing today!
Listing Agent
Berkshire Hathaway HomeService Cangiano Estates License # 10301208209 Listed on: 06/02/2025

Home Details
Home Type
- Single Family
Est. Annual Taxes
- $14,401
Year Built
- Built in 1986
Lot Details
- 0.41 Acre Lot
- Lot Dimensions are 139.58 x 110
- Fenced
- Back, Front, and Side Yard
- Property is zoned R3X
Parking
- 2 Car Attached Garage
- Off-Street Parking
Home Design
- Colonial Architecture
- Brick Exterior Construction
Interior Spaces
- 4,856 Sq Ft Home
- 2-Story Property
- Central Vacuum
- Ceiling Fan
- Living Room with Fireplace
- Formal Dining Room
- Basement
Kitchen
- Eat-In Kitchen
- Dishwasher
Bedrooms and Bathrooms
- 6 Bedrooms
- Primary Bedroom Suite
- Walk-In Closet
- Primary Bathroom is a Full Bathroom
- Jetted Tub in Primary Bathroom
Laundry
- Dryer
- Washer
Outdoor Features
- In Ground Pool
- Balcony
- Patio
Utilities
- Heating System Uses Natural Gas
- Hot Water Baseboard Heater
- 220 Volts
- Septic Tank
Community Details
- No Home Owners Association
Listing and Financial Details
- Legal Lot and Block 0047 / 06109
- Assessor Parcel Number 06109-0047
Map
Home Values in the Area
Average Home Value in this Area
Tax History
| Year | Tax Paid | Tax Assessment Tax Assessment Total Assessment is a certain percentage of the fair market value that is determined by local assessors to be the total taxable value of land and additions on the property. | Land | Improvement |
|---|---|---|---|---|
| 2025 | $6,437 | $87,720 | $26,720 | $61,000 |
| 2024 | $6,541 | $71,700 | $32,531 | $39,169 |
| 2023 | $6,586 | $71,352 | $26,770 | $44,582 |
| 2022 | $6,463 | $82,920 | $30,840 | $52,080 |
| 2021 | $7,149 | $87,420 | $30,840 | $56,580 |
| 2020 | $6,775 | $79,200 | $30,840 | $48,360 |
| 2019 | $6,299 | $74,820 | $30,840 | $43,980 |
| 2018 | $11,823 | $59,460 | $30,840 | $28,620 |
| 2017 | $13,583 | $68,100 | $30,840 | $37,260 |
| 2016 | $6,378 | $66,907 | $30,114 | $36,793 |
| 2015 | $5,751 | $63,120 | $25,680 | $37,440 |
| 2014 | $5,751 | $63,120 | $25,680 | $37,440 |
Property History
| Date | Event | Price | List to Sale | Price per Sq Ft |
|---|---|---|---|---|
| 06/02/2025 06/02/25 | For Sale | $1,999,900 | -- | $412 / Sq Ft |
Source: Staten Island Multiple Listing Service
MLS Number: 2503129
APN: 06109-0047
- 559 Alverson Ave
- 727 Stafford Ave
- 629 Marcy Ave
- 1272 Woodrow Rd
- 839 Sinclair Ave
- 867 Sinclair Ave
- 816 Sinclair Ave
- 0 Woodrow Rd
- 104 Wieland Ave
- 106 Wieland Ave
- 108 Wieland Ave
- 880 Sinclair Ave
- 703 Marcy Ave
- 735 Sheldon Ave
- 45 Lenevar Ave
- 963 Sinclair Ave
- 47 Hemlock St
- 859 Rathbun Ave
- 973 Sheldon Ave
- 41 Walker Place
- 831 Rossville Ave
- 694 Maguire Ave Unit RossvilleStatenIsland
- 59 Boulder St Unit Flr 2
- 19-23 Foster Rd
- 0 El Camino Loop
- 24 Shiel Ave Unit 1
- 24 Shiel Ave
- 69 Santa Monica Ln Unit 1
- 22 Berry Ct
- 156 El Camino Loop
- 111 Radigan Ave Unit 1
- 292 Candon Ave
- 0 Prall Ave Unit 2
- 0 Shiel Ave
- 39 Tenafly Place
- 70A Bayview Ave
- 166 Detroit Ave Unit 2
- 22 Singleton St Unit 2
- 22 Singleton St Unit 1
- 70 Pine St Unit 2410
