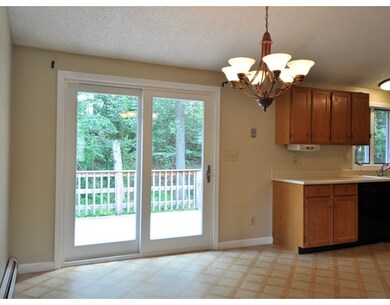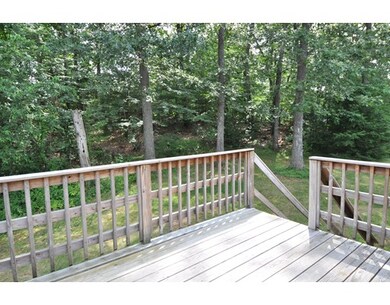
About This Home
As of June 2025Detached condo SINGLE FAMILY HOME in sought-after Hillcrest Village neighborhood, where you own the home and the association mows the lawn --the perfect mix of home ownership with benefits of condo living! Great neighborhood near walking trails to Pinkerton Academy's athletic fields and Pinkerton. Spacious split-style home provides 3-4 BEDROOMS and offers over 1875 sq ft of living space PLUS 2-CAR GARAGE under. Cathedral ceiling, Living Room has feature center masonry fireplace, OPEN-CONCEPT to large kitchen/dining area with NEW SLIDER to 12x12 BACK DECK. Master bedroom with ¾ MASTER BATH. WALK-UP ATTIC provides 2ND FLOOR PLAYROOM or 4th BEDROOM. Finished lower room/Den with wood stove hook-up; an unfinished room with utilities, laundry and storage; and MUD ROOM area has cable for office nook and door to garage. Enjoy the conveniences of public water and sewer. Located close to shopping, downtown Derry and route 93. Also close to Town Beach. Not FHA/VA approved.
Last Agent to Sell the Property
Stephen Brown
Coldwell Banker Realty Listed on: 07/25/2017

Property Details
Home Type
Condominium
Est. Annual Taxes
$7,796
Year Built
1988
Lot Details
0
Listing Details
- Unit Level: 1
- Unit Placement: Street
- Property Type: Condominium/Co-Op
- CC Type: Condo
- Style: Detached
- Other Agent: 2.00
- Lead Paint: Unknown
- Year Round: Yes
- Restrictions: RV/Boat/Trailer
- Year Built Description: Actual
- Special Features: None
- Property Sub Type: Condos
- Year Built: 1988
Interior Features
- Has Basement: Yes
- Fireplaces: 1
- Primary Bathroom: Yes
- Number of Rooms: 8
- Amenities: Shopping, Tennis Court, Walk/Jog Trails, Medical Facility, Highway Access, House of Worship, Public School
- Electric: 200 Amps
- Energy: Prog. Thermostat
- Flooring: Tile, Vinyl, Wall to Wall Carpet, Stone / Slate
- Insulation: Fiberglass
- Interior Amenities: Cable Available, Walk-up Attic
- Bedroom 2: First Floor, 11X11
- Bedroom 3: First Floor, 11X9
- Bathroom #1: First Floor, 10X7
- Bathroom #2: First Floor, 4X10
- Kitchen: First Floor, 21X11
- Laundry Room: Basement, 9X12
- Living Room: First Floor, 14X15
- Master Bedroom: First Floor, 13X11
- Master Bedroom Description: Bathroom - 3/4, Closet, Flooring - Wall to Wall Carpet
- No Bedrooms: 3
- Full Bathrooms: 2
- Oth1 Room Name: Play Room
- Oth1 Dimen: 22X10
- Oth1 Dscrp: Skylight, Flooring - Wall to Wall Carpet, Cable Hookup
- Oth1 Level: Second Floor
- Oth2 Room Name: Den
- Oth2 Dimen: 18X11
- Oth2 Dscrp: Flooring - Wall to Wall Carpet, Cable Hookup, Chair Rail, Recessed Lighting
- Oth2 Level: Basement
- Oth3 Room Name: Mud Room
- Oth3 Dimen: 14X8
- Oth3 Dscrp: Flooring - Stone/Ceramic Tile, Flooring - Wall to Wall Carpet, Cable Hookup
- Oth3 Level: Basement
- No Living Levels: 1
- Main Lo: NB5012
- Main So: AN0992
Exterior Features
- Construction: Frame, Conventional (2x4-2x6)
- Exterior: Clapboard, Wood
- Exterior Unit Features: Deck - Wood
- Beach Ownership: Public
Garage/Parking
- Garage Parking: Under, Storage, Work Area, Side Entry
- Garage Spaces: 2
- Parking: Paved Driveway, Exclusive Parking
- Parking Spaces: 5
Utilities
- Cooling Zones: 1
- Heat Zones: 3
- Hot Water: Electric, Tank
- Utility Connections: for Electric Range, for Electric Dryer, Washer Hookup
- Sewer: City/Town Sewer
- Water: City/Town Water
Condo/Co-op/Association
- Condominium Name: Hillcrest Village Condominium
- Association Fee Includes: Master Insurance, Landscaping
- Management: Professional - Off Site
- Pets Allowed: Yes
- No Units: 1
- Unit Building: 30
Fee Information
- Fee Interval: Monthly
Schools
- Elementary School: Barka
- Middle School: Hood
- High School: Pinkerton
Lot Info
- Assessor Parcel Number: 44-5-30
- Zoning: MDR
- Lot: 30
Ownership History
Purchase Details
Home Financials for this Owner
Home Financials are based on the most recent Mortgage that was taken out on this home.Purchase Details
Home Financials for this Owner
Home Financials are based on the most recent Mortgage that was taken out on this home.Purchase Details
Purchase Details
Purchase Details
Home Financials for this Owner
Home Financials are based on the most recent Mortgage that was taken out on this home.Purchase Details
Home Financials for this Owner
Home Financials are based on the most recent Mortgage that was taken out on this home.Similar Homes in Derry, NH
Home Values in the Area
Average Home Value in this Area
Purchase History
| Date | Type | Sale Price | Title Company |
|---|---|---|---|
| Warranty Deed | $513,000 | None Available | |
| Warranty Deed | $513,000 | None Available | |
| Foreclosure Deed | $378,000 | None Available | |
| Foreclosure Deed | $378,000 | None Available | |
| Quit Claim Deed | -- | None Available | |
| Quit Claim Deed | -- | None Available | |
| Quit Claim Deed | -- | -- | |
| Quit Claim Deed | -- | -- | |
| Warranty Deed | $244,933 | -- | |
| Warranty Deed | $244,933 | -- | |
| Warranty Deed | $280,000 | -- | |
| Warranty Deed | $280,000 | -- |
Mortgage History
| Date | Status | Loan Amount | Loan Type |
|---|---|---|---|
| Open | $380,000 | Purchase Money Mortgage | |
| Closed | $380,000 | Purchase Money Mortgage | |
| Previous Owner | $400,000 | Purchase Money Mortgage | |
| Previous Owner | $176,000 | Purchase Money Mortgage | |
| Previous Owner | $135,000 | No Value Available |
Property History
| Date | Event | Price | Change | Sq Ft Price |
|---|---|---|---|---|
| 06/23/2025 06/23/25 | Sold | $513,000 | -1.3% | $364 / Sq Ft |
| 05/26/2025 05/26/25 | Price Changed | $520,000 | 0.0% | $369 / Sq Ft |
| 05/26/2025 05/26/25 | For Sale | $520,000 | +1.4% | $369 / Sq Ft |
| 05/21/2025 05/21/25 | Off Market | $513,000 | -- | -- |
| 05/10/2025 05/10/25 | Price Changed | $500,000 | -3.8% | $355 / Sq Ft |
| 05/09/2025 05/09/25 | For Sale | $520,000 | +112.3% | $369 / Sq Ft |
| 09/18/2017 09/18/17 | Sold | $244,900 | 0.0% | $130 / Sq Ft |
| 08/13/2017 08/13/17 | Pending | -- | -- | -- |
| 08/04/2017 08/04/17 | Price Changed | $244,900 | -32.0% | $130 / Sq Ft |
| 07/25/2017 07/25/17 | For Sale | $359,900 | -- | $192 / Sq Ft |
Tax History Compared to Growth
Tax History
| Year | Tax Paid | Tax Assessment Tax Assessment Total Assessment is a certain percentage of the fair market value that is determined by local assessors to be the total taxable value of land and additions on the property. | Land | Improvement |
|---|---|---|---|---|
| 2024 | $7,796 | $417,100 | $0 | $417,100 |
| 2023 | $8,493 | $410,700 | $0 | $410,700 |
| 2022 | $7,919 | $415,900 | $0 | $415,900 |
| 2021 | $7,646 | $308,800 | $0 | $308,800 |
| 2020 | $7,516 | $308,800 | $0 | $308,800 |
| 2019 | $5,997 | $229,600 | $86,000 | $143,600 |
| 2018 | $6,712 | $229,600 | $86,000 | $143,600 |
| 2017 | $6,184 | $224,900 | $86,000 | $138,900 |
| 2016 | $6,124 | $226,300 | $86,000 | $140,300 |
| 2015 | $6,004 | $205,400 | $81,700 | $123,700 |
| 2014 | $6,043 | $205,400 | $81,700 | $123,700 |
| 2013 | $6,153 | $195,400 | $81,700 | $113,700 |
Agents Affiliated with this Home
-
A
Seller's Agent in 2025
Arden Bilc
Realty One Group Next Level
-
R
Buyer's Agent in 2025
Ray Durling
Leading Edge Real Estate
-
S
Seller's Agent in 2017
Stephen Brown
Coldwell Banker Realty
-
M
Buyer's Agent in 2017
Margherita Verani
Berkshire Hathaway HomeServices Verani Realty
Map
Source: MLS Property Information Network (MLS PIN)
MLS Number: 72203506
APN: DERY-000044-000005-000030
- 3 Pembroke Dr Unit 3
- 4 Pembroke Dr Unit 5
- 2 Coles Grove Rd
- 1 Silvestri Cir Unit 20
- 84 Chester Rd
- 2 Cardinal Cir
- 14 Chester Rd Unit 2
- 14 Chester Rd Unit 3
- 3 Nesmith St
- 2 Thornton St
- 7 Pond Rd
- 4C Pine Isle Dr Unit B
- 5 Tsienneto Rd Unit 146
- 5 Tsienneto Rd Unit 4
- 30 Thornton St
- 51 E Derry Rd
- 7 Hoodkroft Dr
- 12 Orchard Dr
- 57 Beaver Lake Ave
- 1 Jenny Dickey Hill Rd






