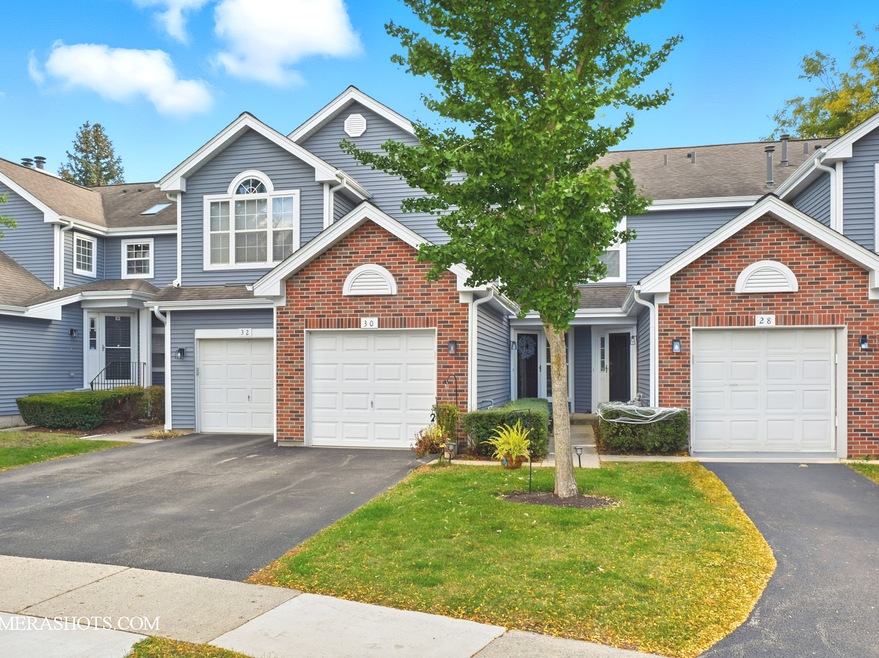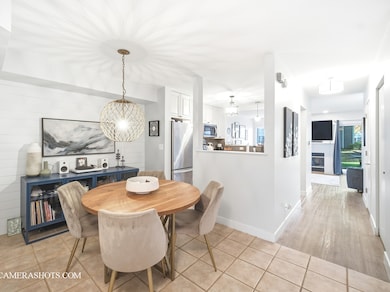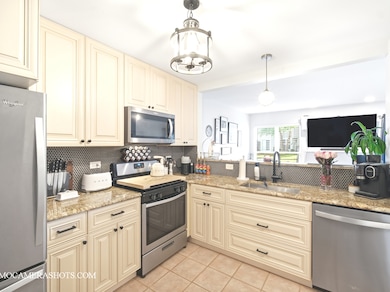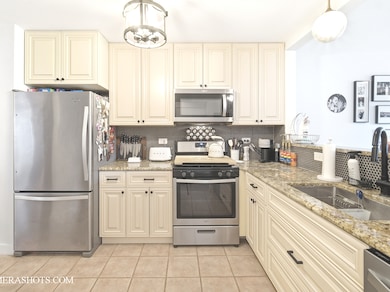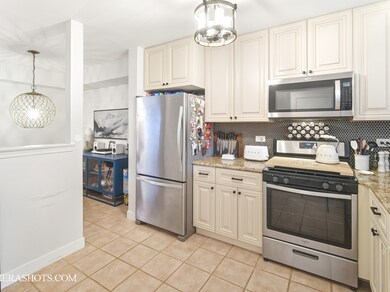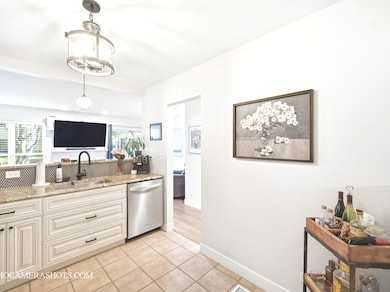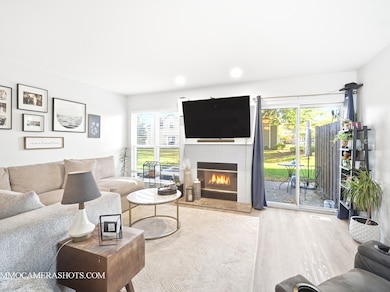30 Arbordale Ct Unit 4284 Algonquin, IL 60102
Estimated payment $2,294/month
Highlights
- Landscaped Professionally
- Mature Trees
- Formal Dining Room
- Harry D Jacobs High School Rated A-
- Granite Countertops
- Cul-De-Sac
About This Home
DESIRABLE WILLOUGHBY FARMS TOWN HOME - SPACIOUS, MOVE-IN READY AND PERFECTLY LOCTAED! ...Welcome to this beautifully maintained Middlebury Model in sought-after Willoughby Farms-offering the perfect blend of comfort, convenience, and community. This 2-story townhome lies in a meticulously landscaped cul-de-sac with abundant guest parking and features 2 spacious en-suite bedrooms, 2.1 baths, and an attached 1.5-car garage. Lovingly cared for by its current owners, the home is in exceptional condition and truly move-in ready! Step inside to find a bright, open layout with a cozy fireplace, newer kitchen appliances, and appealing laminate flooring. Sliding glass doors open to your private patio, ideal for relaxing or entertaining. Both bedrooms are generously sized with large closets- including dual closets and vaulted ceilings in the primary suite. Convenient first-floor laundry and ample storage throughout add to the appeal. Located near Willoughby Farms Park, Brunner Family Forest Preserve, and the Fox River, outdoor recreation is always nearby. Shopping, dining, and major roadways are just minutes away, and the area's top-rated District 300 schools make this an excellent choice for homeowners seeking value and lifestyle. Enjoy affordable taxes, a well-managed HOA, and a community known for its friendly, family-oriented atmosphere. Make this your new home today and experience the best of Algonquin living! RESERVES: As of July 15, 2025... The total reserve balance is $1,785,204.35 for 110 units or $16,229.13 per unit. RECENT UPDATES: 2025 | New Furnace, New Air Conditioner, New Water Heater, New Siding, New Driveway and New Dishwasher. 2017 | Remaining appliances, windows and floors. Roof is the responsibility of the Condominium Association.
Listing Agent
Corcoran Urban Real Estate Brokerage Phone: (312) 528-9200 License #475140372 Listed on: 10/29/2025

Townhouse Details
Home Type
- Townhome
Est. Annual Taxes
- $4,878
Year Built
- Built in 1993
Lot Details
- Cul-De-Sac
- Landscaped Professionally
- Mature Trees
HOA Fees
Parking
- 1 Car Garage
- Driveway
- Parking Included in Price
Home Design
- Entry on the 1st floor
- Brick Exterior Construction
- Asphalt Roof
- Concrete Perimeter Foundation
Interior Spaces
- 1,366 Sq Ft Home
- 2-Story Property
- Built-In Features
- Ceiling Fan
- Skylights
- Gas Log Fireplace
- Double Pane Windows
- Blinds
- Window Screens
- Sliding Doors
- Six Panel Doors
- Family Room
- Living Room with Fireplace
- Formal Dining Room
- Storage
Kitchen
- Range
- Microwave
- Dishwasher
- Granite Countertops
Flooring
- Carpet
- Laminate
- Ceramic Tile
Bedrooms and Bathrooms
- 2 Bedrooms
- 2 Potential Bedrooms
- Walk-In Closet
Laundry
- Laundry Room
- Dryer
- Washer
- Sink Near Laundry
Home Security
Outdoor Features
- Patio
Schools
- Westfield Community Elementary And Middle School
- H D Jacobs High School
Utilities
- Forced Air Heating and Cooling System
- Heating System Uses Natural Gas
- 100 Amp Service
- Gas Water Heater
- Cable TV Available
Listing and Financial Details
- Homeowner Tax Exemptions
Community Details
Overview
- Association fees include insurance, exterior maintenance, lawn care, snow removal
- 4 Units
- Pamela Wicks Association, Phone Number (815) 337-1656
- Willoughby Farms Subdivision, 2 Story Floorplan
- Property managed by Westward360 - pamelaw@westward360.com
Recreation
- Park
Pet Policy
- Dogs and Cats Allowed
Security
- Storm Doors
- Carbon Monoxide Detectors
Map
Home Values in the Area
Average Home Value in this Area
Tax History
| Year | Tax Paid | Tax Assessment Tax Assessment Total Assessment is a certain percentage of the fair market value that is determined by local assessors to be the total taxable value of land and additions on the property. | Land | Improvement |
|---|---|---|---|---|
| 2024 | $4,878 | $72,161 | $8,371 | $63,790 |
| 2023 | $4,633 | $64,928 | $7,532 | $57,396 |
| 2022 | $4,609 | $55,146 | $7,532 | $47,614 |
| 2021 | $4,490 | $52,069 | $7,112 | $44,957 |
| 2020 | $4,409 | $50,898 | $6,952 | $43,946 |
| 2019 | $1,760 | $48,318 | $6,600 | $41,718 |
| 2018 | $1,828 | $44,281 | $6,469 | $37,812 |
| 2017 | $2,892 | $41,422 | $6,051 | $35,371 |
| 2016 | $2,939 | $40,107 | $5,859 | $34,248 |
| 2015 | -- | $31,701 | $5,490 | $26,211 |
| 2014 | -- | $30,825 | $5,338 | $25,487 |
| 2013 | -- | $37,104 | $5,501 | $31,603 |
Property History
| Date | Event | Price | List to Sale | Price per Sq Ft | Prior Sale |
|---|---|---|---|---|---|
| 11/13/2025 11/13/25 | Pending | -- | -- | -- | |
| 10/29/2025 10/29/25 | For Sale | $299,900 | +39.5% | $220 / Sq Ft | |
| 02/10/2022 02/10/22 | Sold | $215,000 | 0.0% | $157 / Sq Ft | View Prior Sale |
| 01/08/2022 01/08/22 | Pending | -- | -- | -- | |
| 12/30/2021 12/30/21 | For Sale | $215,000 | 0.0% | $157 / Sq Ft | |
| 02/15/2020 02/15/20 | Rented | $1,600 | 0.0% | -- | |
| 01/20/2020 01/20/20 | For Rent | $1,600 | 0.0% | -- | |
| 11/26/2019 11/26/19 | Sold | $130,000 | -10.3% | $95 / Sq Ft | View Prior Sale |
| 10/21/2019 10/21/19 | Pending | -- | -- | -- | |
| 08/23/2019 08/23/19 | Price Changed | $145,000 | -5.2% | $106 / Sq Ft | |
| 08/19/2019 08/19/19 | Price Changed | $152,900 | -4.4% | $112 / Sq Ft | |
| 08/02/2019 08/02/19 | For Sale | $159,900 | -- | $117 / Sq Ft |
Purchase History
| Date | Type | Sale Price | Title Company |
|---|---|---|---|
| Warranty Deed | $215,000 | Katarzyna Dominikowski Pc | |
| Warranty Deed | $130,000 | Chicago Title | |
| Warranty Deed | $125,000 | Chicago Title Insurance Co | |
| Interfamily Deed Transfer | -- | -- |
Mortgage History
| Date | Status | Loan Amount | Loan Type |
|---|---|---|---|
| Open | $211,105 | FHA | |
| Previous Owner | $104,000 | No Value Available | |
| Previous Owner | $50,000 | No Value Available |
Source: Midwest Real Estate Data (MRED)
MLS Number: 12504232
APN: 03-05-178-027
- 1900 Waverly Ln
- 1971 Peach Tree Ln
- 2043 Peach Tree Ln Unit 4122
- 000 County Line Rd
- Marianne Plan at Algonquin Meadows - Traditional Townhomes
- Darcy Plan at Algonquin Meadows - Traditional Townhomes
- Charlotte Plan at Algonquin Meadows - Traditional Townhomes
- 2161 Burnham Ct
- Adams Plan at Algonquin Meadows - Single Family
- Sequoia Plan at Algonquin Meadows - Single Family
- Bryce Plan at Algonquin Meadows - Single Family
- Rainier Plan at Algonquin Meadows - Single Family
- Santa Rosa Plan at Algonquin Meadows - Single Family
- Biscayne Plan at Algonquin Meadows - Single Family
- Amherst Plan at Algonquin Meadows - Urban Townhomes
- Chatham Plan at Algonquin Meadows - Urban Townhomes
- Chelsea Plan at Algonquin Meadows - Urban Townhomes
- 2060 Dorchester Ave
- 1090 Glenmont St
- 1247 Glenmont St
